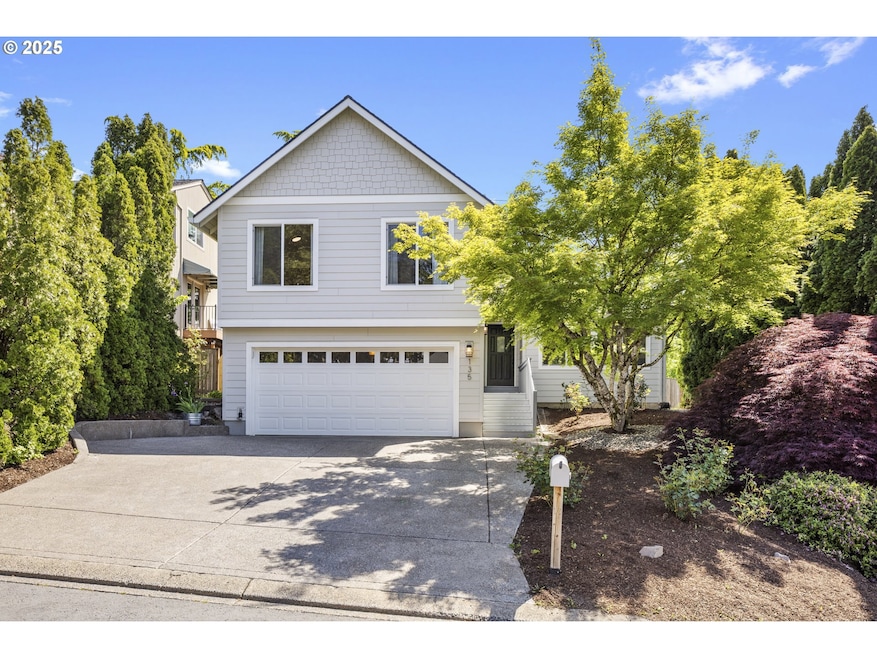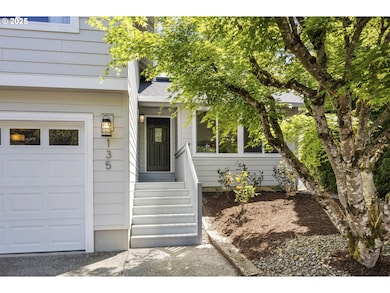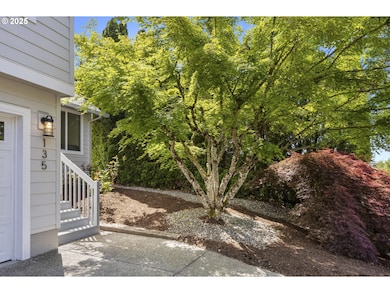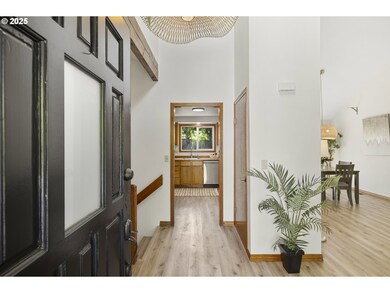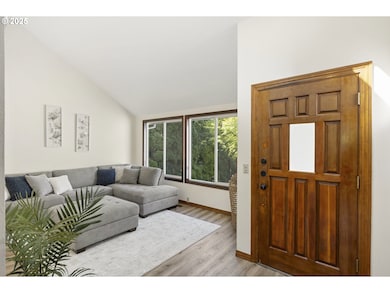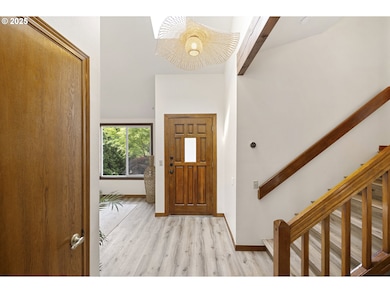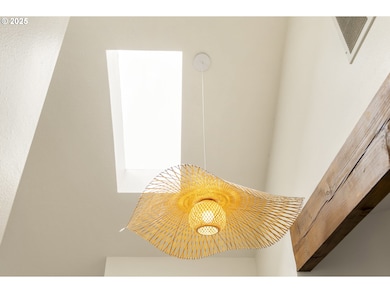135 Kingsgate Rd Lake Oswego, OR 97035
Oak Creek NeighborhoodEstimated payment $4,337/month
Highlights
- Fitness Center
- Basketball Court
- Deck
- Oak Creek Elementary School Rated A+
- Lap Pool
- Territorial View
About This Home
The "Kingsgate Retreat" is a charming 3-bedroom home offering a spacious and versatile layout perfect for comfortable living and entertaining. The vaulted ceilings in the main living area enhance the sense of openness, while low-maintenance laminate flooring runs throughout the interior for easy upkeep. A cozy fireplace anchors the lower-level family room, which also features an attached half bath, creating a private area ideal for game nights or casual gatherings. The primary suite also features a vaulted ceiling, creating a bright, open space overlooking the backyard while double closets, a sitting area, a private fireplace, and private en suite provide a touch of luxury. Outdoors, you'll find the true highlight of the property in its beautiful grounds featuring a raised deck, a graveled gardening space, and a shaded lawn area that invites relaxation and outdoor dining. The backyard is thoughtfully designed to balance beauty with minimal maintenance. This home is nestled in a friendly and active neighborhood with a network of scenic trails. Residents also enjoy access to a robust HOA clubhouse offering a lap pool, leisure pool with slide, hot tub, and basketball court. Fitness enthusiasts will appreciate the well-equipped gym, fitness studios/weight room. The clubhouse also includes meeting and party rooms. Move-in ready and combining comfort, community, and recreation, this home awaits its next chapter!
Home Details
Home Type
- Single Family
Est. Annual Taxes
- $5,533
Year Built
- Built in 1983
Lot Details
- 4,791 Sq Ft Lot
- Fenced
- Gentle Sloping Lot
- Private Yard
- Property is zoned R3
HOA Fees
- Property has a Home Owners Association
Parking
- 2 Car Attached Garage
- Garage Door Opener
- Driveway
Home Design
- Traditional Architecture
- Split Level Home
- Shingle Roof
- Lap Siding
- Shake Siding
Interior Spaces
- 1,697 Sq Ft Home
- 3-Story Property
- Vaulted Ceiling
- Skylights
- 2 Fireplaces
- Wood Burning Fireplace
- Entryway
- Family Room
- Combination Dining and Living Room
- Laminate Flooring
- Territorial Views
- Laundry Room
- Finished Basement
Kitchen
- Free-Standing Range
- Dishwasher
Bedrooms and Bathrooms
- 3 Bedrooms
Outdoor Features
- Lap Pool
- Basketball Court
- Deck
Schools
- Oak Creek Elementary School
- Lake Oswego Middle School
- Lake Oswego High School
Utilities
- Forced Air Heating and Cooling System
- Heating System Uses Gas
- Gas Water Heater
Listing and Financial Details
- Assessor Parcel Number 00218384
Community Details
Overview
- Mountain Park HOA, Phone Number (503) 635-3561
- Mountain Park 15 Subdivision
Amenities
- Meeting Room
- Party Room
Recreation
- Community Basketball Court
- Fitness Center
- Community Pool
- Community Spa
Map
Home Values in the Area
Average Home Value in this Area
Tax History
| Year | Tax Paid | Tax Assessment Tax Assessment Total Assessment is a certain percentage of the fair market value that is determined by local assessors to be the total taxable value of land and additions on the property. | Land | Improvement |
|---|---|---|---|---|
| 2024 | $5,533 | $287,391 | -- | -- |
| 2023 | $5,533 | $279,021 | $0 | $0 |
| 2022 | $5,211 | $270,895 | $0 | $0 |
| 2021 | $4,813 | $263,005 | $0 | $0 |
| 2020 | $4,692 | $255,345 | $0 | $0 |
| 2019 | $4,577 | $247,908 | $0 | $0 |
| 2018 | $4,352 | $240,687 | $0 | $0 |
| 2017 | $4,200 | $233,677 | $0 | $0 |
| 2016 | $3,823 | $226,871 | $0 | $0 |
| 2015 | $3,694 | $220,263 | $0 | $0 |
| 2014 | $3,646 | $213,848 | $0 | $0 |
Property History
| Date | Event | Price | List to Sale | Price per Sq Ft | Prior Sale |
|---|---|---|---|---|---|
| 09/22/2025 09/22/25 | Sold | $679,000 | -4.4% | $400 / Sq Ft | |
| 08/25/2025 08/25/25 | Pending | -- | -- | -- | |
| 07/15/2025 07/15/25 | Price Changed | $710,000 | -2.1% | $418 / Sq Ft | |
| 06/09/2025 06/09/25 | Price Changed | $725,000 | -6.5% | $427 / Sq Ft | |
| 05/13/2025 05/13/25 | For Sale | $775,000 | 0.0% | $457 / Sq Ft | |
| 05/19/2022 05/19/22 | Sold | $775,000 | +10.9% | $451 / Sq Ft | View Prior Sale |
| 04/19/2022 04/19/22 | Pending | -- | -- | -- | |
| 04/13/2022 04/13/22 | For Sale | $699,000 | -- | $406 / Sq Ft |
Purchase History
| Date | Type | Sale Price | Title Company |
|---|---|---|---|
| Warranty Deed | $679,000 | Ticor Title | |
| Warranty Deed | $775,000 | Fidelity National Title | |
| Interfamily Deed Transfer | -- | Stewart Title | |
| Warranty Deed | $344,500 | Wfg Title | |
| Personal Reps Deed | $264,900 | Lawyers Title | |
| Warranty Deed | $277,500 | Transnation Title Agency Or | |
| Warranty Deed | $185,000 | First American Title Ins Co | |
| Interfamily Deed Transfer | -- | Stewart Title |
Mortgage History
| Date | Status | Loan Amount | Loan Type |
|---|---|---|---|
| Open | $543,200 | New Conventional | |
| Previous Owner | $740,000 | New Conventional | |
| Previous Owner | $244,000 | New Conventional | |
| Previous Owner | $244,500 | New Conventional | |
| Previous Owner | $258,184 | FHA | |
| Previous Owner | $150,000 | Purchase Money Mortgage | |
| Previous Owner | $166,500 | No Value Available | |
| Previous Owner | $68,000 | No Value Available |
Source: Regional Multiple Listing Service (RMLS)
MLS Number: 645747921
APN: 00218384
- 21 Crestfield Ct
- 5093 Galen St
- 13070 Princeton Ct
- 56 Galen St
- 5530 Bay Creek Dr
- 41 Aquinas St
- 86 SW Kingsgate Unit 22
- 86 SW Kingsgate Unit A-202
- 54 Cervantes Cir Unit 8F
- 13753 Provincial Hill Dr
- 5834 Ridgetop Ct
- 5665 Grand Oaks Dr
- 4735 Amherst Ct
- 5630 SW Kruse Ridge Dr
- 25 Becket St
- 4459 Thunder Vista Ln
- 4463 Thunder Vista Ln
- 4455 Thunder Vista Ln
- 5094 Denton Dr
- 4451 Golden Ln
