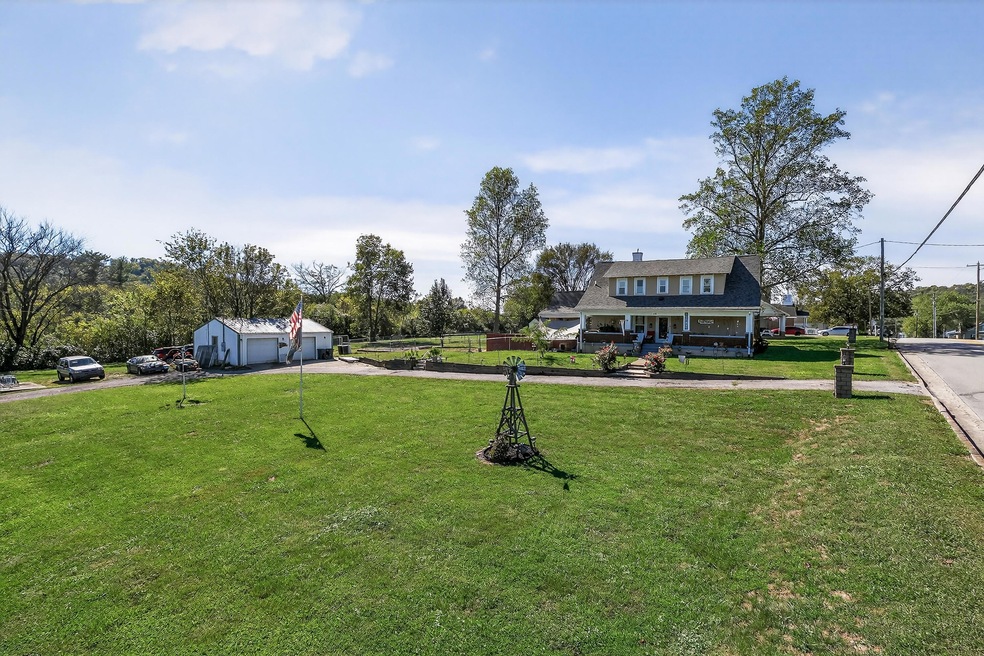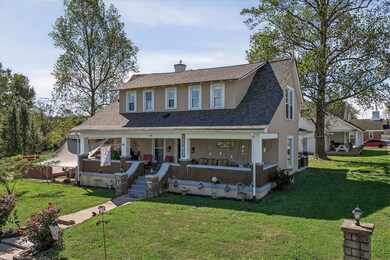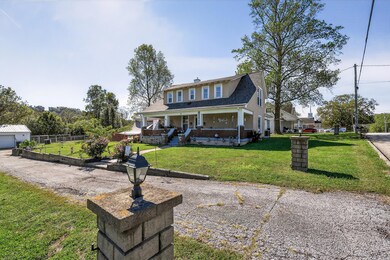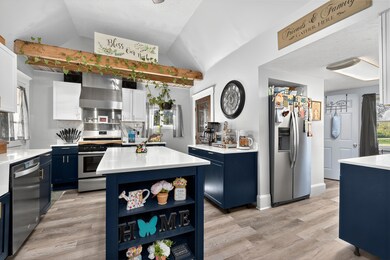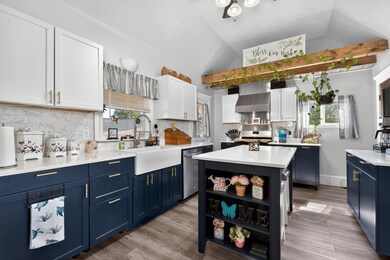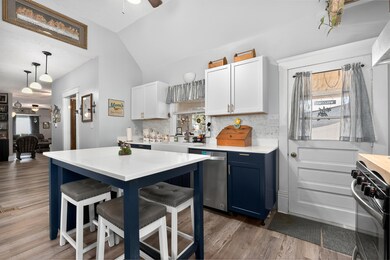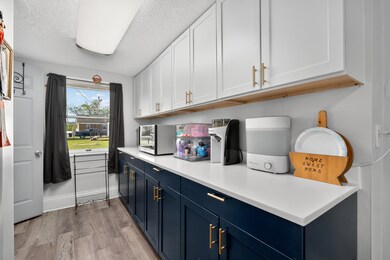135 Ky Hwy 467 W Sparta, KY 41083
Estimated payment $1,979/month
Highlights
- Deck
- No HOA
- Workshop
- Contemporary Architecture
- Covered Patio or Porch
- 2 Car Detached Garage
About This Home
Welcome home to this inviting 3-bedroom, 2-bath, two-story residence situated on a spacious, level 1-acre lot. Inside, you'll find high ceilings, generously sized rooms, and a functional layout designed for comfort and entertaining. The kitchen offers ample workspace and connects seamlessly to the formal dining area. Enjoy the outdoors with a covered front porch, side deck, and back patio—perfect for relaxing or hosting gatherings. The fenced-in backyard provides privacy and space for pets or play. A storm cellar adds peace of mind during the stormy season. If that wasn't enough, the detached 2-car garage comes with a heated and insulated workshop, a 200-amp breaker box and poured concrete floors. This property blends comfort, practicality, and plenty of room to grow in a peaceful setting.
Home Details
Home Type
- Single Family
Est. Annual Taxes
- $2,921
Lot Details
- 1 Acre Lot
- Chain Link Fence
Parking
- 2 Car Detached Garage
- Driveway
Home Design
- Contemporary Architecture
- Brick Veneer
- Block Foundation
- Shingle Roof
- Vinyl Siding
- Stucco
Interior Spaces
- 2,365 Sq Ft Home
- 2-Story Property
- Ceiling Fan
- Gas Log Fireplace
- Entrance Foyer
- Family Room
- Dining Room
- Workshop
Kitchen
- Eat-In Kitchen
- Breakfast Bar
- Oven
- Gas Range
- Dishwasher
Flooring
- Carpet
- Tile
Bedrooms and Bathrooms
- 3 Bedrooms
- Primary bedroom located on second floor
- Bathroom on Main Level
- 2 Full Bathrooms
Outdoor Features
- Deck
- Covered Patio or Porch
- Shed
Schools
- Gallatin Co Elementary And Middle School
- Gallatin Co High School
Utilities
- Central Air
- Heating System Uses Natural Gas
- Heat Pump System
- Private Water Source
- Phone Available
Community Details
- No Home Owners Association
- Rural Subdivision
Map
Home Values in the Area
Average Home Value in this Area
Tax History
| Year | Tax Paid | Tax Assessment Tax Assessment Total Assessment is a certain percentage of the fair market value that is determined by local assessors to be the total taxable value of land and additions on the property. | Land | Improvement |
|---|---|---|---|---|
| 2025 | $2,921 | $275,000 | $10,000 | $265,000 |
| 2024 | $2,926 | $275,000 | $10,000 | $265,000 |
| 2023 | $2,948 | $275,000 | $10,000 | $265,000 |
| 2022 | $401 | $37,273 | $10,000 | $27,273 |
| 2021 | $404 | $37,273 | $10,000 | $27,273 |
| 2020 | $1,088 | $97,961 | $18,000 | $79,961 |
| 2019 | $1,083 | $97,961 | $18,000 | $79,961 |
| 2018 | $1,083 | $97,000 | $18,000 | $79,000 |
| 2017 | $1,083 | $97,000 | $18,000 | $79,000 |
| 2016 | -- | $97,000 | $18,000 | $79,000 |
| 2014 | $1,078 | $97,000 | $18,000 | $79,000 |
| 2011 | $1,078 | $97,000 | $18,000 | $79,000 |
Property History
| Date | Event | Price | List to Sale | Price per Sq Ft |
|---|---|---|---|---|
| 11/12/2025 11/12/25 | For Sale | $329,500 | -- | $139 / Sq Ft |
Purchase History
| Date | Type | Sale Price | Title Company |
|---|---|---|---|
| Warranty Deed | $275,000 | Cosmopolitan Title Agency | |
| Deed | $37,273 | -- | |
| Special Warranty Deed | $37,273 | None Available | |
| Commissioners Deed | $97,961 | None Available |
Mortgage History
| Date | Status | Loan Amount | Loan Type |
|---|---|---|---|
| Open | $281,325 | No Value Available |
Source: ImagineMLS (Bluegrass REALTORS®)
MLS Number: 25506000
APN: 16A-07-15
- 0 Ky 1039 Unit 636093
- 6068 Sparta Pike
- 0 Ky 1039 Unit 634774
- 0 Hwy 1039 Unit 633858
- 4941 Sparta Pike
- 131 Boone Rd
- 0 1316 Hwy Unit Tract H
- 0 1316 Hwy Unit Tract I
- tract 3 Hwy 1316
- 0 Kentucky 47 Unit 627852
- 0 Hwy 35 Tract D Unit 624531
- 40 Kenny St
- 8430 Lot A Hwy 47
- 2175 Stewart Ln
- 1757 Ky Highway 465
- 0 Vera Cruz Rd
- 3574 Sparta Pike
- 250 Highway 227 N
- 945 Butler Inn Rd
- L1 Indian Creek Rd
- 157 Wideview Dr
- 1216 Meadow Creek Ln
- 200 Riverview Dr
- 204 Riverview Dr Unit 2
- 5195 Georgetown Rd
- 120 Harlan St
- 220-290 Mar Kim Dr
- 5 Lake St
- 759 Walton Terrace Dr
- 1 Old Beaver Rd Unit A
- 1215 Brookstone Dr
- 444 Lost Creek Dr
- 1082 Bold Forbes Ct
- 617 Radnor Ln
- 225 Overland Ridge
- 3000 Affinity Fields
- 9770 Soaring Breezes
- 8423 Old World Ct
- 1919 Promenade Cir
- 9097 Royal Oak Ln Unit 5
