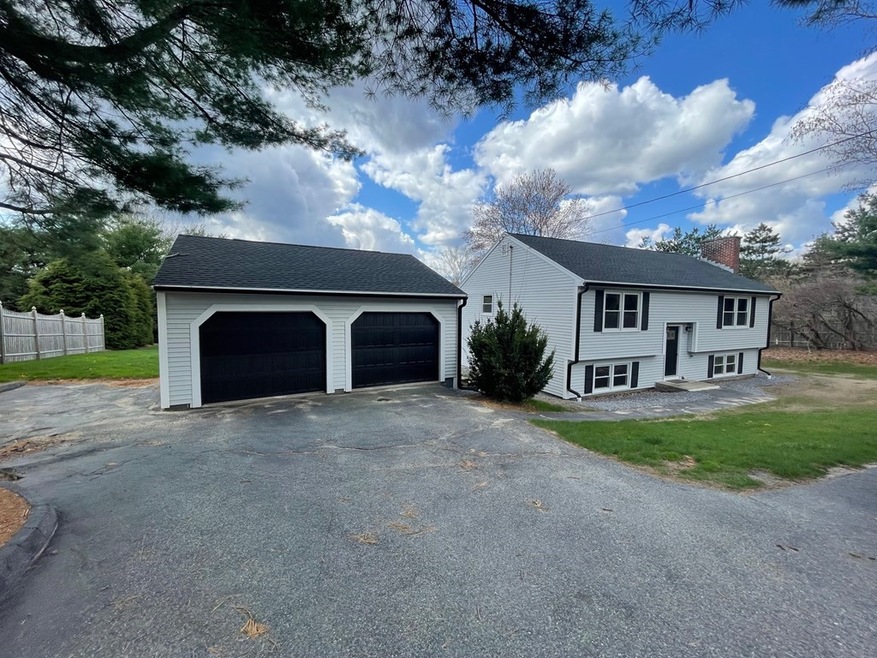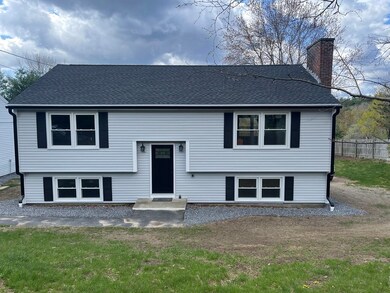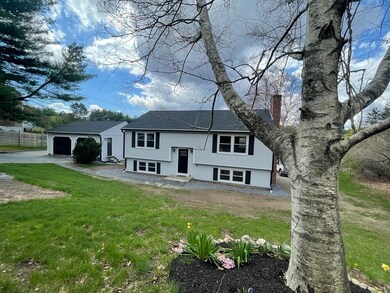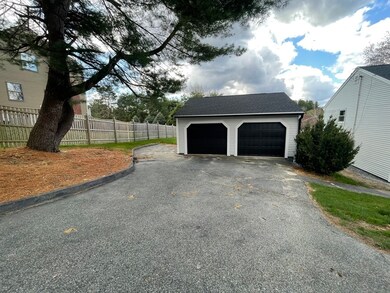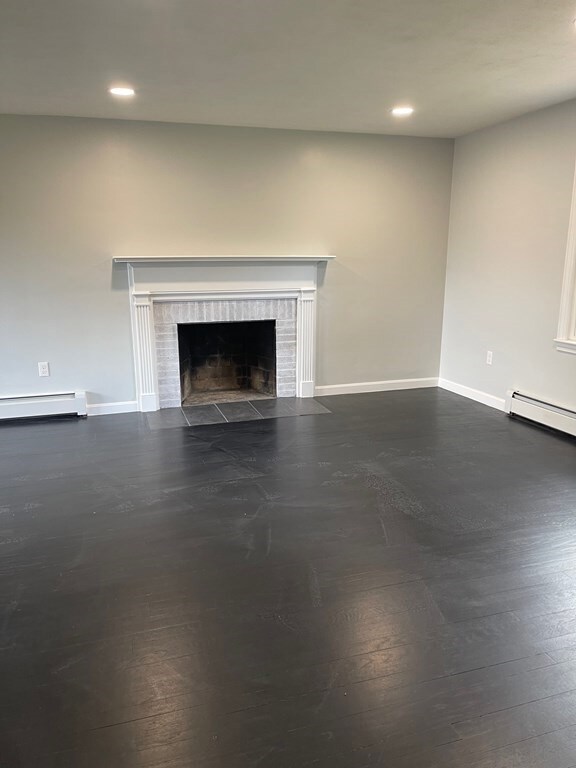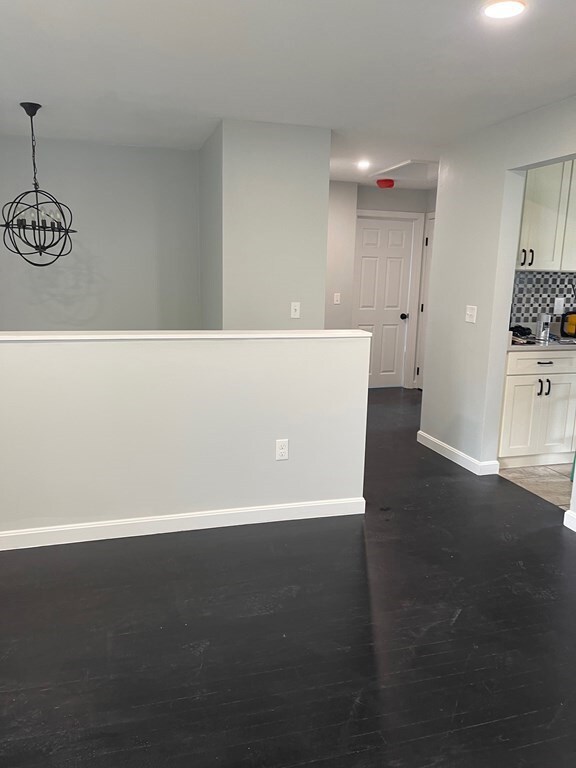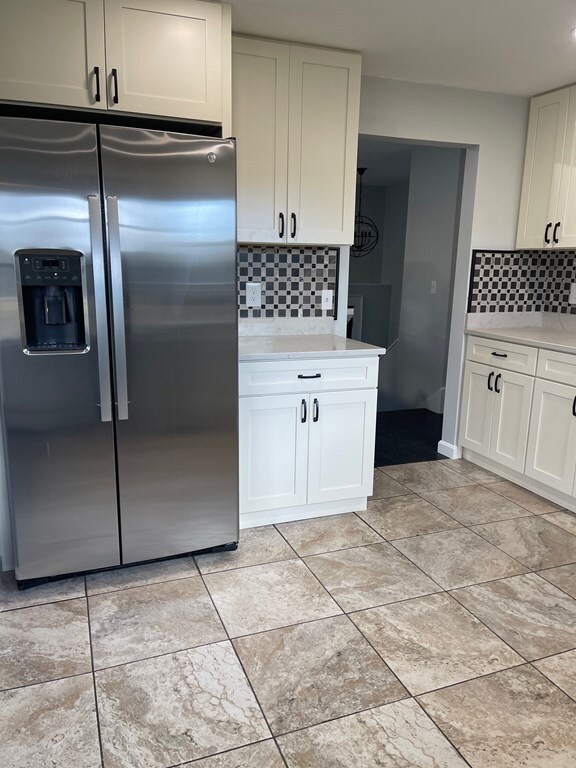
135 Laurel St West Boylston, MA 01583
Outlying West Boylston NeighborhoodHighlights
- Deck
- Raised Ranch Architecture
- Main Floor Primary Bedroom
- Family Room with Fireplace
- Wood Flooring
- Corner Lot
About This Home
As of August 2024BEAUTIFULLY RENOVATED 4 BEDROOM/2 BATH SPLIT READY FOR IMMEDIATE OCCUPANCY! Open concept living and dinning room feature lovely hardwood flooring, picture window, recessed lighting and fire place. Updated kitchen features new cabinets, granite counters, stainless appliances, tile flooring that leads out to new deck! Main floor has two bedrooms with hardwood flooring, full bath with granite counter and tile. Lower level offers oversize family room with fire place, 2 bedrooms, full bath with walk in shower and tile. Extra large wash room and separate utility room for extra storage. Spacious fenced yard area for outdoor activities. Two car garage and plenty of off street parking. This Beauty will Not last long!
Home Details
Home Type
- Single Family
Est. Annual Taxes
- $5,448
Year Built
- Built in 1969
Lot Details
- 0.46 Acre Lot
- Corner Lot
- Cleared Lot
Parking
- 2 Car Detached Garage
- Off-Street Parking
Home Design
- Raised Ranch Architecture
- Frame Construction
- Shingle Roof
- Concrete Perimeter Foundation
Interior Spaces
- 2,033 Sq Ft Home
- Recessed Lighting
- Family Room with Fireplace
- 2 Fireplaces
- Living Room with Fireplace
Kitchen
- Range
- Microwave
- Dishwasher
- Stainless Steel Appliances
- Solid Surface Countertops
Flooring
- Wood
- Wall to Wall Carpet
- Ceramic Tile
Bedrooms and Bathrooms
- 4 Bedrooms
- Primary Bedroom on Main
- 2 Full Bathrooms
Finished Basement
- Walk-Out Basement
- Basement Fills Entire Space Under The House
- Interior Basement Entry
- Laundry in Basement
Outdoor Features
- Deck
- Outdoor Storage
Location
- Property is near schools
Utilities
- No Cooling
- 2 Heating Zones
- Heating System Uses Propane
- Baseboard Heating
- 100 Amp Service
- Propane Water Heater
- Private Sewer
Community Details
- No Home Owners Association
Listing and Financial Details
- Assessor Parcel Number M:0119 B:0007 L:0000,1741090
Ownership History
Purchase Details
Home Financials for this Owner
Home Financials are based on the most recent Mortgage that was taken out on this home.Purchase Details
Similar Homes in the area
Home Values in the Area
Average Home Value in this Area
Purchase History
| Date | Type | Sale Price | Title Company |
|---|---|---|---|
| Personal Reps Deed | -- | None Available | |
| Deed | $160,000 | -- |
Mortgage History
| Date | Status | Loan Amount | Loan Type |
|---|---|---|---|
| Open | $508,500 | Purchase Money Mortgage | |
| Closed | $508,500 | Purchase Money Mortgage | |
| Closed | $440,000 | Purchase Money Mortgage | |
| Closed | $238,000 | Stand Alone Refi Refinance Of Original Loan | |
| Previous Owner | $82,000 | No Value Available | |
| Previous Owner | $89,373 | No Value Available | |
| Previous Owner | $97,500 | No Value Available |
Property History
| Date | Event | Price | Change | Sq Ft Price |
|---|---|---|---|---|
| 08/02/2024 08/02/24 | Sold | $565,000 | -0.9% | $278 / Sq Ft |
| 07/03/2024 07/03/24 | Pending | -- | -- | -- |
| 06/25/2024 06/25/24 | Price Changed | $569,900 | -1.7% | $280 / Sq Ft |
| 06/17/2024 06/17/24 | Price Changed | $579,900 | -3.3% | $285 / Sq Ft |
| 06/12/2024 06/12/24 | For Sale | $599,900 | +9.1% | $295 / Sq Ft |
| 06/22/2023 06/22/23 | Sold | $550,000 | 0.0% | $271 / Sq Ft |
| 05/08/2023 05/08/23 | Pending | -- | -- | -- |
| 04/28/2023 04/28/23 | For Sale | $549,900 | +78.8% | $270 / Sq Ft |
| 08/17/2022 08/17/22 | Sold | $307,500 | +4.2% | $199 / Sq Ft |
| 08/01/2022 08/01/22 | Pending | -- | -- | -- |
| 07/29/2022 07/29/22 | For Sale | $295,000 | -- | $191 / Sq Ft |
Tax History Compared to Growth
Tax History
| Year | Tax Paid | Tax Assessment Tax Assessment Total Assessment is a certain percentage of the fair market value that is determined by local assessors to be the total taxable value of land and additions on the property. | Land | Improvement |
|---|---|---|---|---|
| 2025 | $65 | $468,400 | $106,100 | $362,300 |
| 2024 | $6,052 | $409,500 | $106,100 | $303,400 |
| 2023 | $5,448 | $349,700 | $105,100 | $244,600 |
| 2022 | $5,375 | $304,000 | $105,100 | $198,900 |
| 2021 | $5,346 | $289,600 | $101,100 | $188,500 |
| 2020 | $5,321 | $286,400 | $101,100 | $185,300 |
| 2019 | $5,221 | $277,000 | $101,100 | $175,900 |
| 2018 | $4,860 | $259,600 | $101,100 | $158,500 |
| 2017 | $4,644 | $247,000 | $101,100 | $145,900 |
| 2016 | $4,262 | $231,000 | $94,300 | $136,700 |
| 2015 | $4,070 | $221,900 | $93,300 | $128,600 |
Agents Affiliated with this Home
-

Seller's Agent in 2024
Kevin O'Connor
Kevin O'Connor Real Estate Professionals, Inc.
(508) 509-3825
2 in this area
84 Total Sales
-

Buyer's Agent in 2024
Emily Chapdelaine
Coldwell Banker Realty - Westford
(508) 272-7358
1 in this area
41 Total Sales
-

Seller's Agent in 2023
Tammy Morrison
Tammy Morrison Real Estate
(978) 407-9198
2 in this area
97 Total Sales
-

Seller's Agent in 2022
Elisha Lynch
Lamacchia Realty, Inc.
(508) 560-5061
4 in this area
111 Total Sales
Map
Source: MLS Property Information Network (MLS PIN)
MLS Number: 73104610
APN: WBOY-000119-000007
- 31 Almanac Way
- 0 North St
- 92 Redemption Rock Trail
- 113 Newton St
- 16 Birch Dr
- 152 Goodale St
- 136 Sterling St Unit A3
- 30 Crescent St
- 103 Central St
- 330 Sterling St Unit B3
- 216 Fairbanks St
- 0 Boutelle Rd
- 64 Worcester St
- 103 Manning St Unit 2
- 10 Nichols St Unit 2
- 67 Moscow Rd
- 39 Bowen St
- 2 Lakeview Ave
- 223 Worcester Rd
- 117 Worcester St
