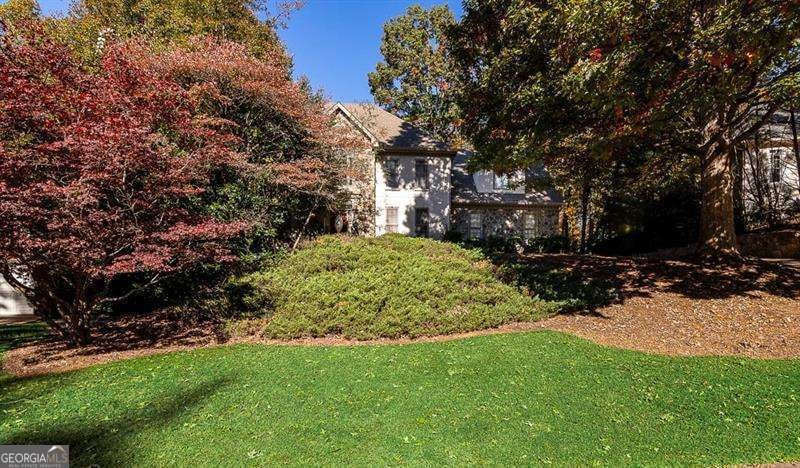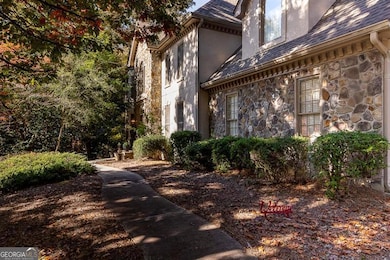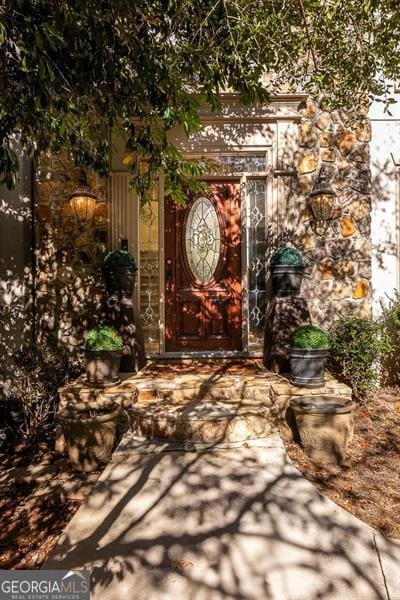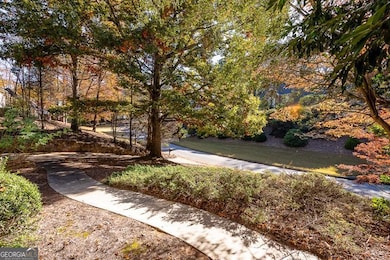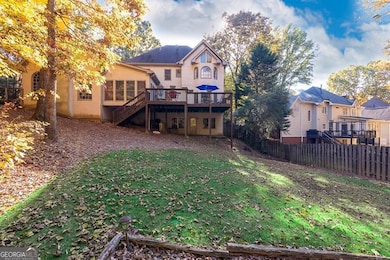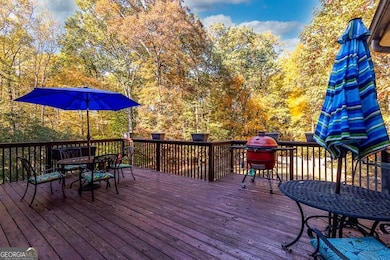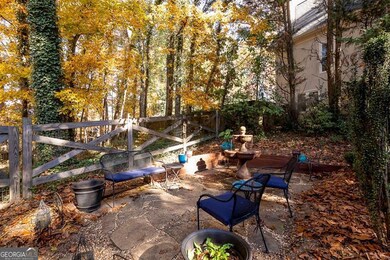135 Lazy Laurel Chase Roswell, GA 30076
Horseshoe Bend NeighborhoodEstimated payment $4,807/month
Highlights
- Golf Course Community
- Community Lake
- Deck
- River Eves Elementary School Rated A
- Dining Room Seats More Than Twelve
- Vaulted Ceiling
About This Home
Welcome to this Elegant, 5 Bedrooms, 4 Bathrooms Home in the Sought-After Horseshoe Bend Country Club Community. This Home Exudes Modern and Vintage Designs with Lots of Character. Enter the Majestic 2 Story Foyer that has Views to the Separate Living Room, Floor to Ceiling Windows, Designer Paint, Large Cornice Moldings that adds a Touch of Sophistication along with the Classic Arched Entry to the Spacious Formal Dining Room for Entertainment. At the Heart of the Home is the Gourmet Kitchen with Harwoods, an Island with a 5-Burner Cooktop with Cabinetry, Granite Counters, Backsplash, Custom White Cabinets, Stainless Steel Appliances, Breakfast Bar, Separate Kitchen Nook and Workstation. Walk through the French Doors to Enjoy Music in the Cozy Enclosed Sunroom with Terracotta Flooring or just Melt Away in Nature with the Incredible Outside Views of the Oversized Deck Overlooking the Expansive Fenced Leveled Backyard. Need More Space? The Great Room Boasts a Vaulted Ceiling, Arched Bay Windows, Wet Bar, Gorgeous Stacked Stone Fireplace and the Back Staircase. Bedroom on the Main has Floor to Ceiling Custom Wood Panelling & Hardwood Floors. The Second Floor has the Primary Suite that Exudes the Luxurious Feeling of Relaxation, Seating Area, Trey Ceiling, Double Vanity, Custom Built Walk-in Closet, Jacuzzi Tub and Separate Shower. The Junior Suite with Bathroom and 3 Generously Sized Secondary Bedrooms are on the Opposite Side of the House. Full Daylight Basement with Plenty of Rooms Waiting for Your Creativity. Beautiful 2 Car Garage. Peaceful & Calming Courtyard with a Two Tier Water Fountain. HOA Provides Lawn Care. Community Offers Clubhouse. Tennis. Swimming. Three Pools. Premiere 18-Hole Golf Course. Pickleball. Near Parks, Shopping, Dining & Excellent Schools.
Home Details
Home Type
- Single Family
Est. Annual Taxes
- $5,046
Year Built
- Built in 1986
Lot Details
- 0.76 Acre Lot
- Privacy Fence
- Back Yard Fenced
- Level Lot
- Garden
HOA Fees
- $46 Monthly HOA Fees
Home Design
- Traditional Architecture
- Mediterranean Architecture
- Composition Roof
- Stone Siding
- Stucco
- Stone
Interior Spaces
- 2-Story Property
- Roommate Plan
- Wet Bar
- Bookcases
- Tray Ceiling
- Vaulted Ceiling
- Whole House Fan
- Skylights
- Gas Log Fireplace
- Bay Window
- Family Room with Fireplace
- Dining Room Seats More Than Twelve
- Den
- Bonus Room
- Game Room
- Sun or Florida Room
- Home Gym
- Fire and Smoke Detector
Kitchen
- Breakfast Area or Nook
- Breakfast Bar
- Microwave
- Dishwasher
- Kitchen Island
- Disposal
Flooring
- Wood
- Carpet
- Tile
Bedrooms and Bathrooms
- Walk-In Closet
- Soaking Tub
Laundry
- Laundry Room
- Dryer
- Washer
Attic
- Attic Fan
- Pull Down Stairs to Attic
Unfinished Basement
- Basement Fills Entire Space Under The House
- Interior and Exterior Basement Entry
- Stubbed For A Bathroom
- Natural lighting in basement
Parking
- 2 Car Garage
- Parking Pad
- Parking Accessed On Kitchen Level
- Side or Rear Entrance to Parking
- Garage Door Opener
Outdoor Features
- Deck
- Patio
Location
- Property is near schools
- Property is near shops
Schools
- River EVES Elementary School
- Holcomb Bridge Middle School
- Centennial High School
Utilities
- Central Heating and Cooling System
- Heating System Uses Natural Gas
- Underground Utilities
- Gas Water Heater
- Phone Available
- Cable TV Available
Listing and Financial Details
- Legal Lot and Block 5 / A
Community Details
Overview
- Association fees include ground maintenance, security
- Horseshoe Bend Subdivision
- Community Lake
Recreation
- Golf Course Community
- Tennis Courts
- Community Playground
- Swim Team
- Park
Map
Home Values in the Area
Average Home Value in this Area
Tax History
| Year | Tax Paid | Tax Assessment Tax Assessment Total Assessment is a certain percentage of the fair market value that is determined by local assessors to be the total taxable value of land and additions on the property. | Land | Improvement |
|---|---|---|---|---|
| 2025 | $1,021 | $309,640 | $110,960 | $198,680 |
| 2023 | $8,096 | $286,840 | $84,720 | $202,120 |
| 2022 | $4,631 | $267,200 | $63,000 | $204,200 |
| 2021 | $5,435 | $213,640 | $59,160 | $154,480 |
| 2020 | $5,531 | $225,640 | $46,360 | $179,280 |
| 2019 | $843 | $221,640 | $45,520 | $176,120 |
| 2018 | $5,482 | $216,480 | $44,480 | $172,000 |
| 2017 | $4,337 | $160,600 | $42,200 | $118,400 |
| 2016 | $4,336 | $160,600 | $42,200 | $118,400 |
| 2015 | $5,230 | $160,600 | $42,200 | $118,400 |
| 2014 | $4,532 | $160,600 | $42,200 | $118,400 |
Property History
| Date | Event | Price | List to Sale | Price per Sq Ft |
|---|---|---|---|---|
| 11/10/2025 11/10/25 | For Sale | $825,000 | -- | -- |
Purchase History
| Date | Type | Sale Price | Title Company |
|---|---|---|---|
| Warranty Deed | -- | -- | |
| Quit Claim Deed | -- | -- | |
| Deed | $365,000 | -- | |
| Foreclosure Deed | $338,420 | -- |
Mortgage History
| Date | Status | Loan Amount | Loan Type |
|---|---|---|---|
| Open | $412,500 | New Conventional | |
| Previous Owner | $354,040 | FHA |
Source: Georgia MLS
MLS Number: 10641210
APN: 12-2951-0780-005-5
- 642 Granby Hill Place
- 2845 Holcomb Bridge Rd
- 2745 Holcomb Bridge Rd Unit 1333.1410846
- 2745 Holcomb Bridge Rd Unit 1332.1410843
- 2745 Holcomb Bridge Rd Unit 914.1410842
- 28 S Riversong Ln Unit Riversong
- 2745 Holcomb Bridge Rd
- 8520 S Holcomb Bridge Way
- 279 Devonshire Dr
- 2600 Holcomb Bridge Rd
- 10 Regency Rd
- 1213 Waterville Ct Unit 233
- 1213 Waterville Ct
- 1112 Sandy Ln Dr
- 515 Cypress Pointe St
- 509 Cypress Pointe St
- 1097 Township Square
- 100 Saratoga Dr
- 219 Saint Andrews Ct
- 9026 Riverbend Manor
