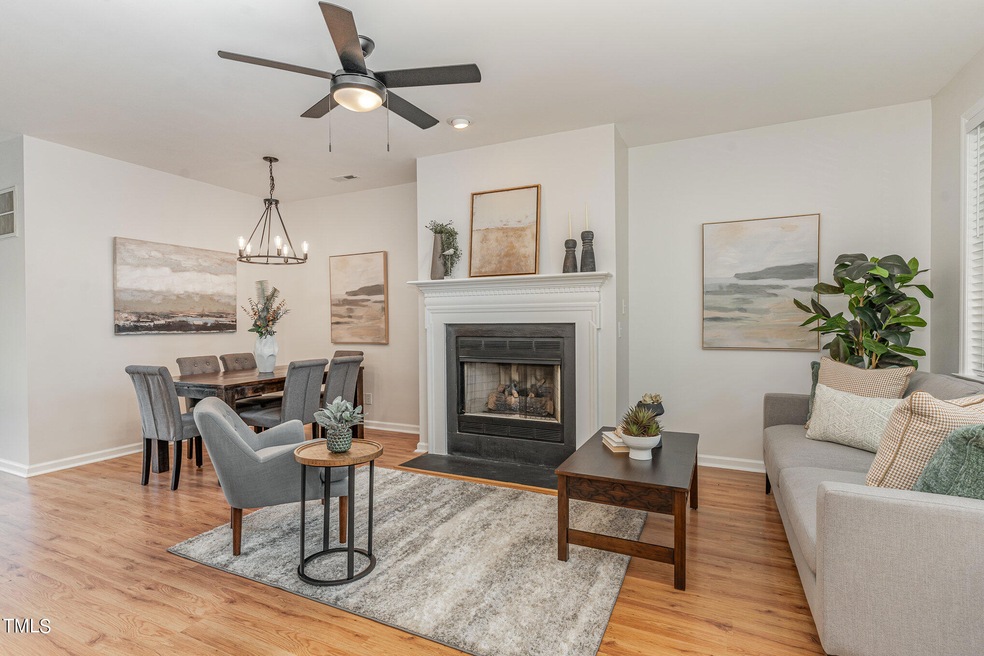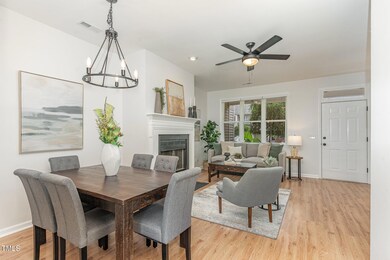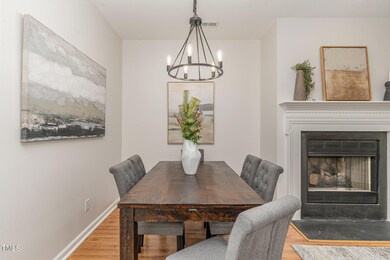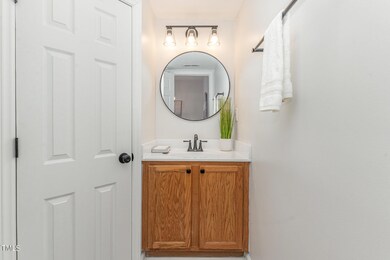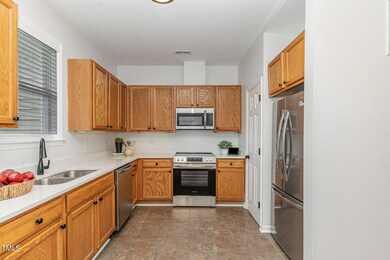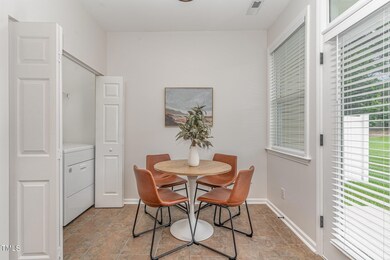
Highlights
- Traditional Architecture
- Wood Flooring
- Eat-In Kitchen
- Baucom Elementary School Rated A
- Stainless Steel Appliances
- Walk-In Closet
About This Home
As of October 2024Move-in ready townhome in perfect location just minutes via sidewalk to all the shopping and restaurants in downtown Apex. Everything has been updated! Beautiful wood floors on main level, brand new carpet upstairs, and durable LVP flooring just installed in all bathrooms. Bright and open kitchen featuring brand new stainless steel appliances, countertop, lighting, updated fixtures, and large pantry. 1st floor laundry with brand new full size Whirlpool washer and dryer. Fresh, neutral paint in every room, and tons of closet space. All bathrooms feature new vanities, lighting and fixtures. Primary bedroom has large walk in closet and en-suite bath. Private back porch backs up to serene green space. Less than a mile to 540 and just 5 minutes to Target, Lowe's, and several grocery stores.
Last Agent to Sell the Property
Coldwell Banker HPW License #342176 Listed on: 08/06/2024
Townhouse Details
Home Type
- Townhome
Est. Annual Taxes
- $1,998
Year Built
- Built in 2000 | Remodeled
Lot Details
- 1,307 Sq Ft Lot
HOA Fees
- $198 Monthly HOA Fees
Home Design
- Traditional Architecture
- Slab Foundation
- Shingle Roof
- Vinyl Siding
Interior Spaces
- 1,397 Sq Ft Home
- 2-Story Property
- Gas Log Fireplace
- Blinds
Kitchen
- Eat-In Kitchen
- Range
- Microwave
- Dishwasher
- Stainless Steel Appliances
Flooring
- Wood
- Carpet
- Tile
- Luxury Vinyl Tile
Bedrooms and Bathrooms
- 3 Bedrooms
- Walk-In Closet
Laundry
- Laundry in Kitchen
- Dryer
- Washer
Attic
- Scuttle Attic Hole
- Pull Down Stairs to Attic
Home Security
Parking
- 2 Parking Spaces
- Assigned Parking
Schools
- Wake County Schools Elementary And Middle School
- Wake County Schools High School
Utilities
- Forced Air Heating and Cooling System
- Cable TV Available
Listing and Financial Details
- Assessor Parcel Number 0741.05-07-8724.000
Community Details
Overview
- Association fees include ground maintenance
- Townes Of Sugarland Association, Phone Number (919) 362-1460
- Townes At Sugarland Subdivision
Security
- Carbon Monoxide Detectors
- Fire and Smoke Detector
Ownership History
Purchase Details
Home Financials for this Owner
Home Financials are based on the most recent Mortgage that was taken out on this home.Purchase Details
Home Financials for this Owner
Home Financials are based on the most recent Mortgage that was taken out on this home.Purchase Details
Home Financials for this Owner
Home Financials are based on the most recent Mortgage that was taken out on this home.Similar Homes in Apex, NC
Home Values in the Area
Average Home Value in this Area
Purchase History
| Date | Type | Sale Price | Title Company |
|---|---|---|---|
| Quit Claim Deed | -- | None Listed On Document | |
| Warranty Deed | $335,000 | Spruce Title | |
| Warranty Deed | $117,000 | -- |
Mortgage History
| Date | Status | Loan Amount | Loan Type |
|---|---|---|---|
| Open | $234,500 | New Conventional | |
| Previous Owner | $93,600 | Fannie Mae Freddie Mac |
Property History
| Date | Event | Price | Change | Sq Ft Price |
|---|---|---|---|---|
| 10/11/2024 10/11/24 | Sold | $335,000 | -1.5% | $240 / Sq Ft |
| 09/04/2024 09/04/24 | Pending | -- | -- | -- |
| 08/22/2024 08/22/24 | Price Changed | $340,000 | -2.9% | $243 / Sq Ft |
| 08/06/2024 08/06/24 | For Sale | $350,000 | -- | $251 / Sq Ft |
Tax History Compared to Growth
Tax History
| Year | Tax Paid | Tax Assessment Tax Assessment Total Assessment is a certain percentage of the fair market value that is determined by local assessors to be the total taxable value of land and additions on the property. | Land | Improvement |
|---|---|---|---|---|
| 2024 | $2,613 | $303,830 | $100,000 | $203,830 |
| 2023 | $1,998 | $180,354 | $45,000 | $135,354 |
| 2022 | $1,877 | $180,354 | $45,000 | $135,354 |
| 2021 | $1,806 | $180,354 | $45,000 | $135,354 |
| 2020 | $1,787 | $180,354 | $45,000 | $135,354 |
| 2019 | $1,534 | $133,314 | $30,000 | $103,314 |
| 2018 | $1,446 | $133,314 | $30,000 | $103,314 |
| 2017 | $1,346 | $133,314 | $30,000 | $103,314 |
| 2016 | $1,327 | $133,314 | $30,000 | $103,314 |
| 2015 | $1,349 | $132,281 | $28,000 | $104,281 |
| 2014 | -- | $132,281 | $28,000 | $104,281 |
Agents Affiliated with this Home
-
Patrick Cooney
P
Seller's Agent in 2024
Patrick Cooney
Coldwell Banker HPW
(773) 620-2398
1 in this area
7 Total Sales
-
Julie Chapin
J
Buyer's Agent in 2024
Julie Chapin
Navigate Realty
(919) 630-0173
1 in this area
40 Total Sales
Map
Source: Doorify MLS
MLS Number: 10045484
APN: 0741.05-07-8724-000
- 204 Sugarland Dr
- 1614 Brussels Dr
- 1403 Chipping Dr
- 211 Milky Way Dr
- 1466 Salem Creek Dr
- 1104 Barrow Nook Ct
- 1429 Wragby Ln
- 106 Gumdrop Path
- 1701 Bodwin Ln
- 1458 Wragby Ln
- 508 2nd St
- 206 Justice Heights St
- 1102 Whiston Dr
- 116 Anterbury Dr
- 0 James St Unit 10076799
- 0 Jb Morgan Rd Unit 10051948
- 1840 Flint Valley Ln
- 1577 Tice Hurst Ln
- 112 Homegate Cir
- 518 S Coalport Dr
