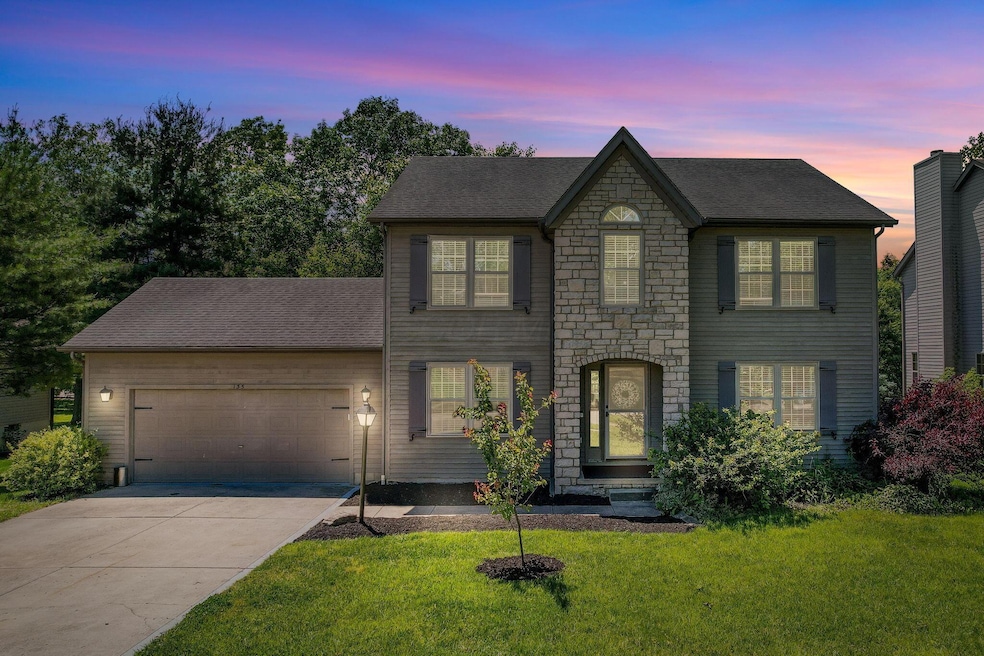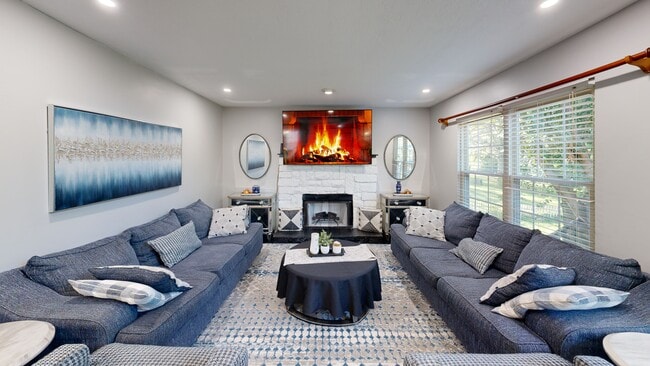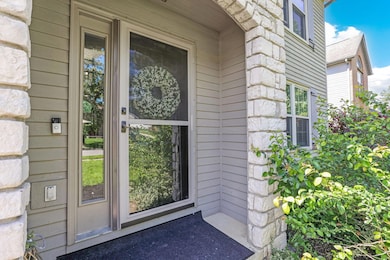
135 Mackenzie Dr Pickerington, OH 43147
Estimated payment $2,855/month
Highlights
- Deck
- Wood Flooring
- Fenced Yard
- Toll Gate Middle School Rated A
- No HOA
- 1-minute walk to Simsbury Park
About This Home
Welcome to 135 MacKenzie Drive, a beautifully updated 5-bedroom, 4-bath home with 3,207 sq ft of finished living space, including a fully finished basement and an attached two-car garage. Step inside to discover new flooring, fresh interior paint, and a bright open-concept layout. The kitchen boasts granite countertops, stainless steel appliances, and a brand-new stove (May 2025), all flowing seamlessly into the dining and living areas enhanced by recessed lighting and a striking chandelier. This home offers multiple living spaces, including a versatile side room and a finished basement featuring the fifth bedroom and a full bath, ideal for guests, a home office, or recreation. Both the basement and garage have durable epoxy flooring, combining style and function. Upstairs, the spacious primary suite includes a private en-suite bathroom and walk-in closet. Additional bedrooms offer comfort and flexibility for family or guests. Step outside to a private backyard with mature trees, a patio, and a manual retractable awning (2019), perfect for relaxing or entertaining. Energy-efficient, insulated Low-E windows throughout the home provide year-round comfort. Washer and dryer are also included. Located in a well-maintained community with parks, walking trails, lakes, and recreational areas, this home is just minutes from shopping, dining, and top-rated Pickerington schools, offering comfort, convenience, and lifestyle all in one.
Home Details
Home Type
- Single Family
Est. Annual Taxes
- $5,007
Year Built
- Built in 1994
Lot Details
- 0.27 Acre Lot
- Fenced Yard
Parking
- 2 Car Attached Garage
- Garage Door Opener
- On-Street Parking
Home Design
- Block Foundation
Interior Spaces
- 3,207 Sq Ft Home
- 2-Story Property
- Recessed Lighting
- Wood Burning Fireplace
- Gas Log Fireplace
- Family Room
- Home Security System
Kitchen
- Electric Range
- Microwave
- Dishwasher
Flooring
- Wood
- Carpet
- Ceramic Tile
Bedrooms and Bathrooms
Laundry
- Laundry on main level
- Electric Dryer Hookup
Basement
- Basement Fills Entire Space Under The House
- Recreation or Family Area in Basement
- Basement Window Egress
Outdoor Features
- Balcony
- Deck
Utilities
- Forced Air Heating and Cooling System
- Heating System Uses Gas
- Water Filtration System
Community Details
- No Home Owners Association
Listing and Financial Details
- Assessor Parcel Number 04-10436-400
Matterport 3D Tour
Floorplans
Map
Home Values in the Area
Average Home Value in this Area
Tax History
| Year | Tax Paid | Tax Assessment Tax Assessment Total Assessment is a certain percentage of the fair market value that is determined by local assessors to be the total taxable value of land and additions on the property. | Land | Improvement |
|---|---|---|---|---|
| 2024 | $12,134 | $98,570 | $12,940 | $85,630 |
| 2023 | $4,647 | $98,570 | $12,940 | $85,630 |
| 2022 | $4,662 | $98,570 | $12,940 | $85,630 |
| 2021 | $4,071 | $73,290 | $10,780 | $62,510 |
| 2020 | $4,115 | $73,290 | $10,780 | $62,510 |
| 2019 | $4,141 | $73,290 | $10,780 | $62,510 |
| 2018 | $4,388 | $65,170 | $10,470 | $54,700 |
| 2017 | $4,395 | $67,700 | $9,090 | $58,610 |
| 2016 | $4,372 | $67,700 | $9,090 | $58,610 |
| 2015 | $4,291 | $62,820 | $9,090 | $53,730 |
| 2014 | $4,239 | $62,820 | $9,090 | $53,730 |
| 2013 | $4,239 | $62,820 | $9,090 | $53,730 |
Property History
| Date | Event | Price | List to Sale | Price per Sq Ft | Prior Sale |
|---|---|---|---|---|---|
| 11/08/2025 11/08/25 | Price Changed | $464,900 | -1.1% | $145 / Sq Ft | |
| 09/30/2025 09/30/25 | Price Changed | $469,900 | -0.5% | $147 / Sq Ft | |
| 09/19/2025 09/19/25 | Price Changed | $472,400 | -0.5% | $147 / Sq Ft | |
| 08/11/2025 08/11/25 | For Sale | $474,900 | 0.0% | $148 / Sq Ft | |
| 08/04/2025 08/04/25 | Off Market | $474,900 | -- | -- | |
| 07/16/2025 07/16/25 | Price Changed | $474,900 | -1.0% | $148 / Sq Ft | |
| 06/14/2025 06/14/25 | Price Changed | $479,900 | -3.8% | $150 / Sq Ft | |
| 05/30/2025 05/30/25 | For Sale | $499,000 | +190.1% | $156 / Sq Ft | |
| 03/28/2025 03/28/25 | Off Market | $172,000 | -- | -- | |
| 01/20/2022 01/20/22 | Sold | $382,000 | +10.8% | $119 / Sq Ft | View Prior Sale |
| 12/10/2021 12/10/21 | For Sale | $344,900 | +100.5% | $108 / Sq Ft | |
| 10/03/2013 10/03/13 | Sold | $172,000 | -9.0% | $54 / Sq Ft | View Prior Sale |
| 09/03/2013 09/03/13 | Pending | -- | -- | -- | |
| 07/17/2013 07/17/13 | For Sale | $189,000 | -- | $59 / Sq Ft |
Purchase History
| Date | Type | Sale Price | Title Company |
|---|---|---|---|
| Warranty Deed | -- | Magnuson & Barone Attorneys At | |
| Survivorship Deed | $172,000 | Real Living Title Box | |
| Quit Claim Deed | -- | -- | |
| Deed | $167,000 | -- | |
| Deed | $149,400 | -- | |
| Deed | $52,500 | -- | |
| Deed | $177,700 | -- |
Mortgage History
| Date | Status | Loan Amount | Loan Type |
|---|---|---|---|
| Closed | $346,750 | New Conventional | |
| Previous Owner | $168,884 | FHA | |
| Previous Owner | $150,300 | New Conventional |
About the Listing Agent

Ameer Sharaira is an accomplished real estate professional and MBA graduate from The Ohio State University, bringing a robust foundation in real estate and over a decade of diverse industry experience.
Since founding Live Like Prince, LLC in 2016, Ameer has successfully managed and owned rental properties. He excels in assisting clients with property transactions, utilizing his analytical skills and market insights to secure optimal outcomes. Based in Dublin, Ohio, Ameer is dedicated to
Ameer's Other Listings
Source: Columbus and Central Ohio Regional MLS
MLS Number: 225018594
APN: 04-10436-400
- 170 Bristo St
- 155 Simsbury Ct
- 321 Sycamore Dr
- 110 Tecumseh Ct
- 511 Hilltop Dr
- 205 Cornstalk St
- 205 Arlington Dr
- 120 W Columbus St
- 95 Peggy Green Ln
- 80 Willow Run Dr
- 40 Willow Run Dr
- 0 W Columbus St Unit 5152884
- 0 W Columbus St Unit 225032912
- 111 Jamie Lynn Cir Unit 16
- 0 Hill Rd S Unit 224037082
- 164 Alexander Lawrence Dr Unit 164
- 579 Courtright Dr
- 612 Ludham Trail
- 759 Avebury Dr
- 10492 Allen Rd
- 80 Simsbury Ct
- 350 Timber Ridge Dr
- 516 Longview St
- 512 Longview St
- 158 Steiger Ct
- 458 Pruden Dr
- 105 Elmwood St
- 35 Gayle Dr
- 9548 Brookside Dr
- 7271 Refugee
- 90 Knights Bridge Dr N
- 602 Redbud Rd
- 8095 Hula Popper St
- 7181 Fenwick St NW
- 12187 Derby Ct
- 8076 Rapala Ln
- 8060 Rapala Ln
- 204 Deanscroft Dr
- 206 Deanscroft Dr
- 208 Deanscroft Dr





