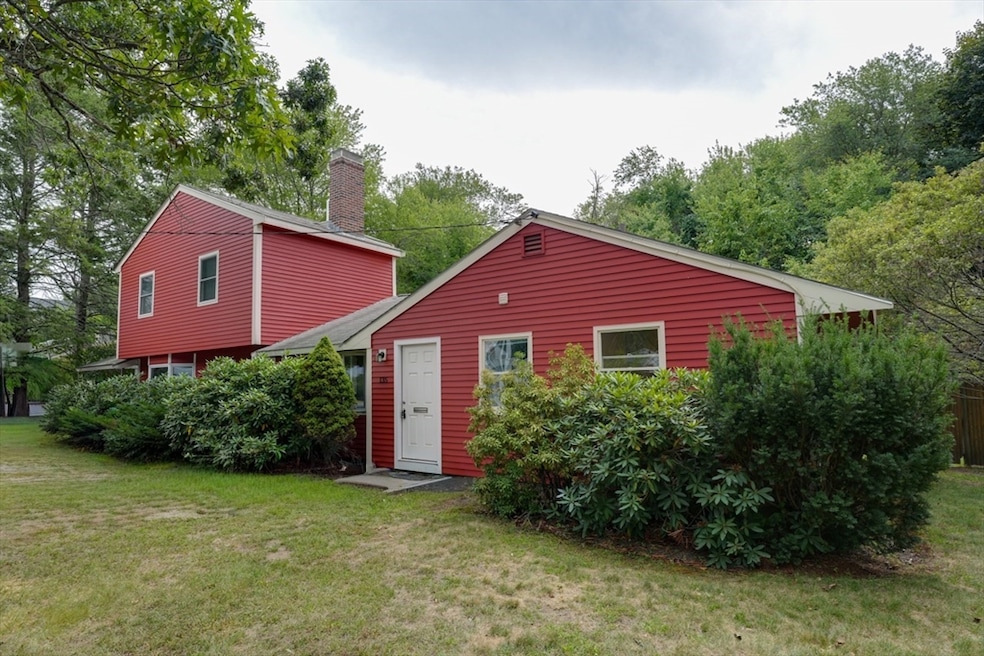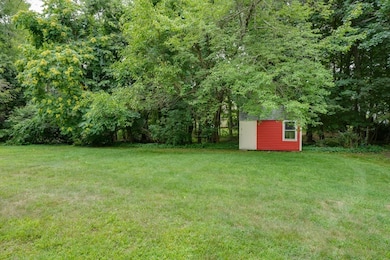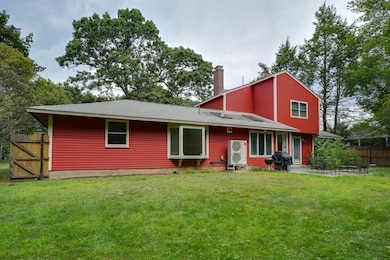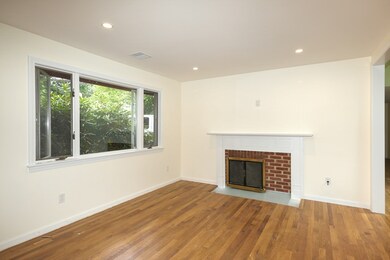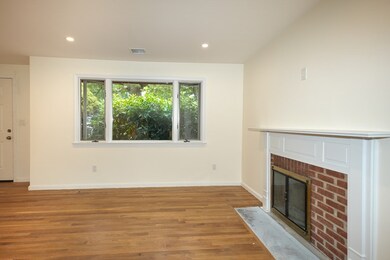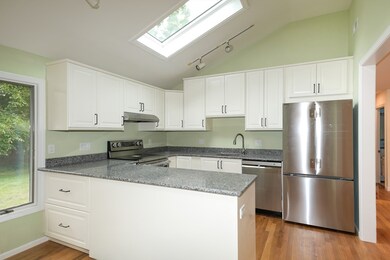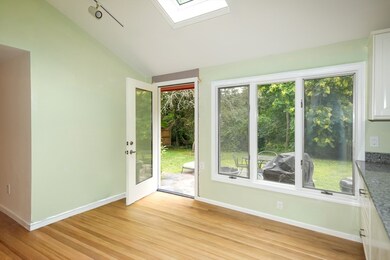135 Maple St Lexington, MA 02420
Countryside NeighborhoodHighlights
- Property is near public transit
- Vaulted Ceiling
- No HOA
- Harrington Elementary School Rated A
- Wood Flooring
- Sitting Room
About This Home
Renovated and ready to welcome its first resident, this charming home combines modern comfort, abundant natural light, and a prime location close to restaurants, supermarkets, and several convenience stores. New Heat pump includes central air conditioning. 8 rooms, 4 bedrooms, and 2 baths The first floor offers 3 bedrooms, a full bath, a cozy living room, and an open kitchen with vaulted ceilings, a skylight and dining area with glass door to the yard and large windows that fill the space with natural light. There is also a beautiful family room, ideal for relaxing and entertaining. Upstairs features an elegant primary suite with a spacious walk-in closet and a large bathroom, as well as a charming additional area perfect for a home office or reading nook. The property also includes a generous backyard, perfect for enjoying sunny days with friends and family. Come visit this beautiful home and become part of Lexington’s warm and welcoming community!
Home Details
Home Type
- Single Family
Est. Annual Taxes
- $13,233
Year Built
- Built in 1951
Lot Details
- 0.29 Acre Lot
- Garden
Parking
- 3 Car Parking Spaces
Home Design
- Entry on the 1st floor
Interior Spaces
- 1,876 Sq Ft Home
- Vaulted Ceiling
- Living Room with Fireplace
- Sitting Room
Kitchen
- Range
- Dishwasher
Flooring
- Wood
- Ceramic Tile
Bedrooms and Bathrooms
- 4 Bedrooms
- Primary bedroom located on second floor
- 2 Full Bathrooms
- Bathtub with Shower
- Separate Shower
Laundry
- Laundry on upper level
- Dryer
- Washer
Outdoor Features
- Patio
Location
- Property is near public transit
- Property is near schools
Utilities
- No Cooling
- Heat Pump System
Listing and Financial Details
- Security Deposit $5,500
- Rent includes trash collection, gardener
- 12 Month Lease Term
- Assessor Parcel Number M: 0038 L: 000023,551498
Community Details
Overview
- No Home Owners Association
- Near Conservation Area
Amenities
- Shops
- Laundry Facilities
Pet Policy
- Call for details about the types of pets allowed
Map
Source: MLS Property Information Network (MLS PIN)
MLS Number: 73453586
APN: LEXI-000038-000000-000023
- 22 Bryant Rd
- 18 Emerson Gardens Rd Unit 18
- 5 Carnegie Place
- 8 Blueberry Ln
- 15 Peachtree Rd
- 197 Woburn St
- 22 Tyler Rd
- 16 Solomon Pierce Rd
- 7 Lothrop Cir
- 7 Whipple Rd
- 22 Peachtree Rd
- 25 Maple St
- 71 Webb St
- 500 Lexington St Unit 6
- 28 Robinson Rd
- 19 Gershon Way Unit 1
- 19 Gershon Way
- 14 Nassau Dr
- 20 Marrett Rd
- 1 Beech Tree Ln
- 322 Lowell St
- 7 Lily Pond Ln
- 7 Lily Pond Ln Unit 7
- 24 Tyler Rd
- 30 Whipple Rd
- 17 Circle Rd
- 10 Carson Rd
- 46 Lowell St Unit 2
- 35 Thornberry Rd
- 162 E Emerson Rd
- 5 Curve St
- 18 Reed St Unit 1
- 40 Marrett Rd
- 129 Madison Ave Unit 2
- 9 Lisbeth St Unit 9
- 32-34 Crescent Hill Ave Unit 32
- 40 Dunster Ln Unit 1
- 12 Park Place Unit 12
- 1523 Massachusetts Ave Unit 1
- 14 Massachusetts Ave Unit 2 Bedroom 1 bath Apt
