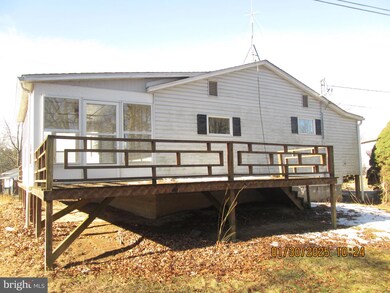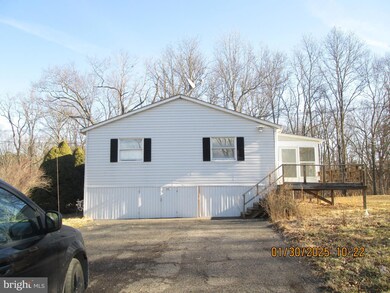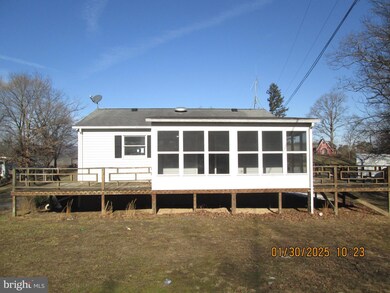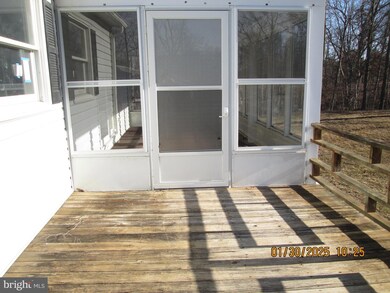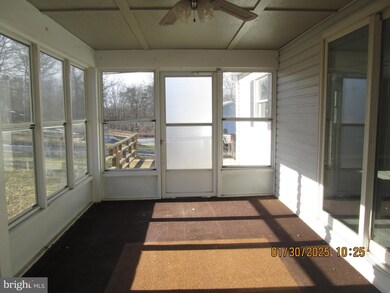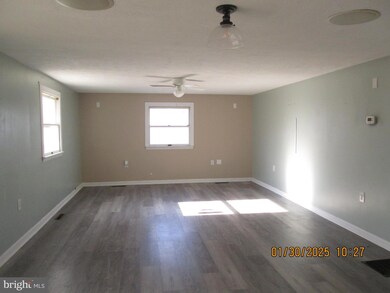135 Mark St Fort Ashby, WV 26719
Estimated payment $546/month
Total Views
1,473
1
Bed
1
Bath
812
Sq Ft
$110
Price per Sq Ft
Highlights
- Raised Ranch Architecture
- Laundry Room
- Heat Pump System
- No HOA
- Central Air
About This Home
Add your finishing touches! This cozy home offers one level living and low maintenance. One bedroom, one bath home with spacious living room, walk in closet, laundry room. A deck and sun porch complete the picture.
Home Details
Home Type
- Single Family
Est. Annual Taxes
- $947
Year Built
- Built in 1987
Lot Details
- 5,662 Sq Ft Lot
- Property is zoned 101
Parking
- Driveway
Home Design
- Raised Ranch Architecture
- Frame Construction
Interior Spaces
- 812 Sq Ft Home
- Property has 1 Level
- Crawl Space
Bedrooms and Bathrooms
- 1 Main Level Bedroom
- 1 Full Bathroom
Laundry
- Laundry Room
- Washer and Dryer Hookup
Utilities
- Central Air
- Heat Pump System
- Electric Water Heater
Community Details
- No Home Owners Association
- Frankfort Subdivision
Listing and Financial Details
- Assessor Parcel Number 04 31007000020000
Map
Create a Home Valuation Report for This Property
The Home Valuation Report is an in-depth analysis detailing your home's value as well as a comparison with similar homes in the area
Home Values in the Area
Average Home Value in this Area
Tax History
| Year | Tax Paid | Tax Assessment Tax Assessment Total Assessment is a certain percentage of the fair market value that is determined by local assessors to be the total taxable value of land and additions on the property. | Land | Improvement |
|---|---|---|---|---|
| 2025 | $947 | $39,660 | $4,080 | $35,580 |
| 2024 | $947 | $38,160 | $4,080 | $34,080 |
| 2023 | $911 | $37,080 | $4,080 | $33,000 |
| 2022 | $885 | $37,080 | $4,080 | $33,000 |
| 2021 | $885 | $37,080 | $4,080 | $33,000 |
| 2020 | $854 | $35,760 | $4,080 | $31,680 |
| 2019 | $854 | $35,760 | $4,080 | $31,680 |
| 2018 | $854 | $35,760 | $4,080 | $31,680 |
| 2017 | $854 | $35,760 | $4,080 | $31,680 |
| 2016 | $449 | $37,620 | $4,080 | $33,540 |
| 2015 | $449 | $37,620 | $4,080 | $33,540 |
| 2014 | -- | $37,620 | $4,080 | $33,540 |
Source: Public Records
Property History
| Date | Event | Price | List to Sale | Price per Sq Ft |
|---|---|---|---|---|
| 10/15/2025 10/15/25 | For Sale | $89,000 | -- | $110 / Sq Ft |
Source: Bright MLS
Purchase History
| Date | Type | Sale Price | Title Company |
|---|---|---|---|
| Deed | $91,260 | None Listed On Document | |
| Deed | $91,260 | None Listed On Document | |
| Deed | $85,000 | -- |
Source: Public Records
Mortgage History
| Date | Status | Loan Amount | Loan Type |
|---|---|---|---|
| Previous Owner | $92,929 | New Conventional |
Source: Public Records
Source: Bright MLS
MLS Number: WVMI2003808
APN: 04-31-00700002
Nearby Homes
- 144 Mark St
- 86 Fort Ashby Cemetery Rd
- 22 Meadow Way
- 99 E Creek Run Loop
- Lot 45 Ashby Crest Estates
- 79 Leon Dr
- Lot 27 Ashby Crest Estates
- 52 S Easy St
- 27 Towhee Hollow
- 13531 Frankfort Hwy
- Lot 5 Evansdale Addi Jason Ln
- Lot 16 Colonial Heights Dr
- 262 Windover Dr
- 382 Ridgewood Dr
- 250 Forest Dr
- 97 Stormy Ln
- 152 Acres Plum Run Rd
- 102 Bluffs Ridge Rd
- 272 McTaggart Estates Ln
- 4549 Georges Run Rd
- 215 E Elder St
- 328 Virginia Ave Unit A
- 307 Arch St
- 215 Arch St Unit A
- 13 Somerville Ave
- 759 Maryland Ave Unit 1
- 201 Spring St Unit Lower
- 201 Spring St Unit Upper
- 331 Dorn Ave
- 124-126 Greene St Unit 124 Basement
- 4 Altamont Terrace Unit 5
- 328 Fayette St Unit 10
- 410 Fayette St
- 513 Fayette St
- 229 Baltimore Ave
- 329 Bedford St
- 12500 Old Willow Brook Rd SE
- 529 N Centre St Unit Rear
- 740 N Mechanic St
- 623 Columbia Ave Unit B

