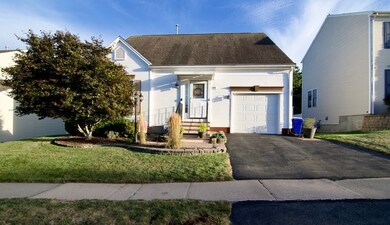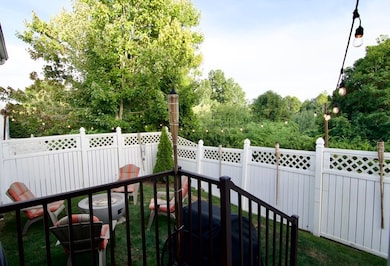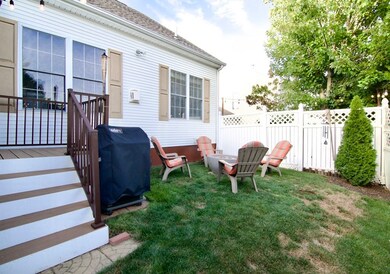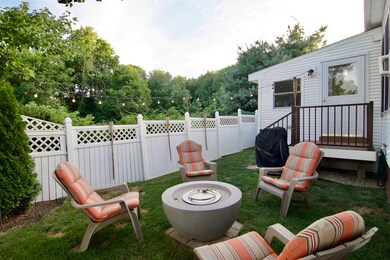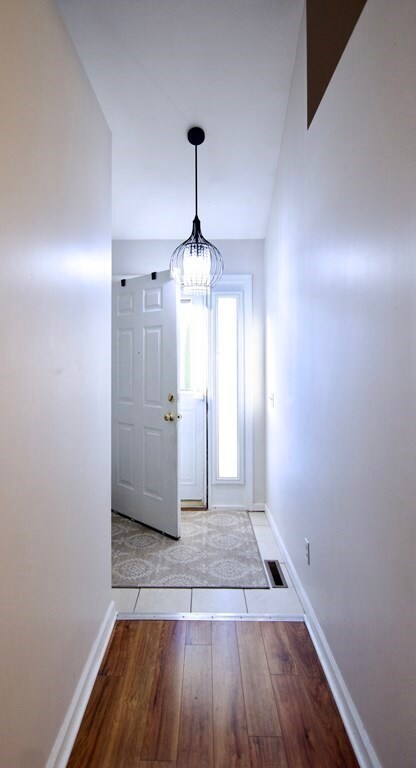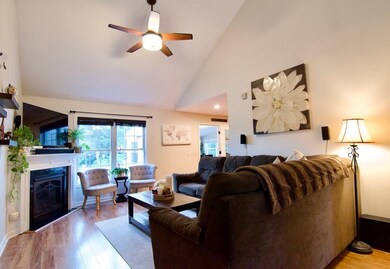
135 Mountain Laurel Way Unit 135 Suffield, CT 06078
Highlights
- Colonial Architecture
- Cathedral Ceiling
- Main Floor Primary Bedroom
- Suffield Middle School Rated A-
- Wood Flooring
- Sun or Florida Room
About This Home
As of June 2025Suffield - Welcome home. This wonderful home has been meticulously maintained and is in great shape. The hardwood floors shine like the day they were finished. Everything one could need is all on one floor. Large well applianced kitchen offers plenty of space to show off ones cooking talents. The enclosed porch acts as a Dining Room for the current owners. There is a large living room which boasts hardwood floors, a cathedral ceiling, ceiling fan and gas fireplace. Entertaining is very easy with the open floor plan. The primary bedroom suite offers hardwood floors, a walk in closet and full bath. The finished lower level offers some great additional living space which can be used for a office area, exercise space, a media room or whatever the need is. The fenced in yard borders undeveloped property with views towards the river. This is a great home in a great community setting. The home also offers the potential to add additional living space by finishing the second level.
Last Buyer's Agent
Non Member
Non Member Office
Home Details
Home Type
- Single Family
Est. Annual Taxes
- $4,356
Year Built
- Built in 2001
Lot Details
- Fenced
- Property is zoned PDA
Parking
- 1 Car Garage
- Driveway
- Open Parking
Home Design
- Colonial Architecture
- Frame Construction
- Shingle Roof
- Concrete Perimeter Foundation
Interior Spaces
- 1,828 Sq Ft Home
- Cathedral Ceiling
- Ceiling Fan
- Great Room
- Living Room with Fireplace
- Dining Area
- Sun or Florida Room
- Partially Finished Basement
Kitchen
- Range
- Dishwasher
- Solid Surface Countertops
Flooring
- Wood
- Laminate
- Ceramic Tile
- Vinyl
Bedrooms and Bathrooms
- 2 Bedrooms
- Primary Bedroom on Main
- Cedar Closet
- Walk-In Closet
- 2 Full Bathrooms
- Separate Shower
Outdoor Features
- Balcony
- Rain Gutters
Utilities
- Forced Air Heating and Cooling System
- Heating System Uses Natural Gas
- Private Water Source
- Gas Water Heater
Similar Homes in the area
Home Values in the Area
Average Home Value in this Area
Property History
| Date | Event | Price | Change | Sq Ft Price |
|---|---|---|---|---|
| 06/17/2025 06/17/25 | Sold | $333,000 | +0.9% | $182 / Sq Ft |
| 06/10/2025 06/10/25 | Pending | -- | -- | -- |
| 05/09/2025 05/09/25 | For Sale | $329,900 | +4.7% | $180 / Sq Ft |
| 04/14/2023 04/14/23 | Sold | $315,000 | +8.7% | $172 / Sq Ft |
| 08/29/2022 08/29/22 | Pending | -- | -- | -- |
| 08/15/2022 08/15/22 | For Sale | $289,900 | +31.8% | $159 / Sq Ft |
| 06/01/2017 06/01/17 | Sold | $220,000 | -2.2% | $195 / Sq Ft |
| 05/17/2017 05/17/17 | Pending | -- | -- | -- |
| 03/30/2017 03/30/17 | Price Changed | $224,900 | -4.3% | $199 / Sq Ft |
| 02/18/2017 02/18/17 | For Sale | $234,900 | -- | $208 / Sq Ft |
Tax History Compared to Growth
Agents Affiliated with this Home
-
S
Seller's Agent in 2025
Stephanie Salerno
Coldwell Banker Realty
-
D
Buyer's Agent in 2025
Debra Colli
Realty One Group Cutting Edge
-
K
Seller's Agent in 2023
Kevin Moore
Executive Real Estate, Inc.
-
N
Buyer's Agent in 2023
Non Member
Non Member Office
-
C
Seller's Agent in 2017
Carol Hall
Century 21 AllPoints Realty
-
S
Buyer's Agent in 2017
Sam Ogah
Vision Real Estate
Map
Source: MLS Property Information Network (MLS PIN)
MLS Number: 73025558
- 99 Spring Ln Unit 99
- 91 Spring Ln
- 100 Spring Ln Unit 100
- 193 W Bass Ln Unit 193
- 260 Alewife Ln
- 855 Thompsonville Rd
- 810 Thompsonville Rd
- 13 Keller Ave
- 69 Prospect St
- 62 3rd St
- 18 Woodworth St Unit 22
- 54 Prospect St
- 242 Pearl St
- 700 Thrall Ave
- 13 Frew Terrace
- 21 Poplar St
- 3 Mountain View Ave
- 20 Harris St
- 10 Enfield Ave
- 56 Elm St Unit 36

