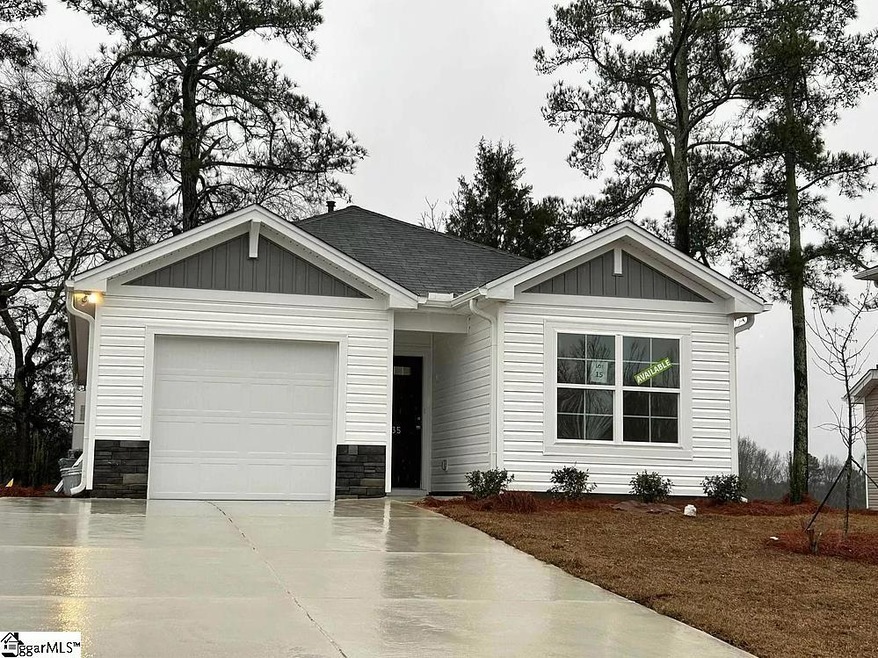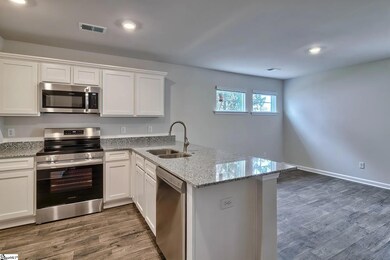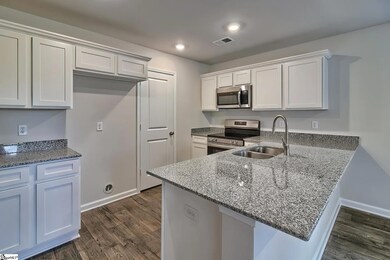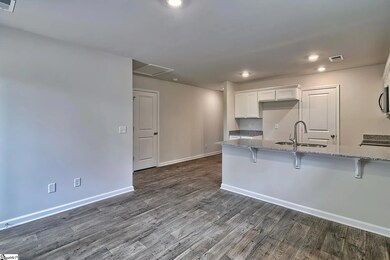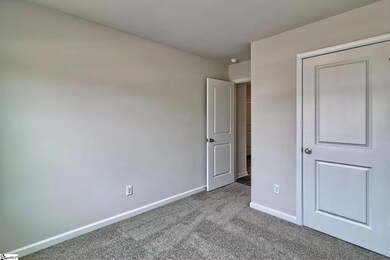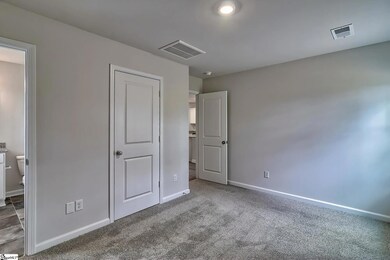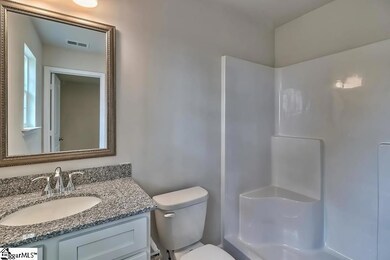
135 Myers Ln Laurens, SC 29360
Highlights
- New Construction
- Great Room
- Covered Patio or Porch
- Traditional Architecture
- Granite Countertops
- 4-minute walk to Laurens County Park
About This Home
As of August 2024Are you looking for a home that’s sized just right for the way you want to live? The Hazel with 1001 sq. ft. was designed with creative use of space. This floor plan includes 3 bedrooms and 2 baths, plus a one-car garage. The main living area uses the open concept that gives you that spacious feeling. The gourmet kitchen features all the amenities you want (but might not expect in a smaller home). Granite countertops, a breakfast bar, and a large pantry provide plenty of work and storage space. The owner's suite, nestled in the back of the home, provides the quiet retreat you want.
Last Agent to Sell the Property
LPT Realty, LLC. License #96162 Listed on: 05/01/2024

Home Details
Home Type
- Single Family
Est. Annual Taxes
- $2,160
Lot Details
- 6,970 Sq Ft Lot
- Lot Dimensions are 56x124x56x124
HOA Fees
- $34 Monthly HOA Fees
Parking
- 1 Car Attached Garage
Home Design
- New Construction
- Traditional Architecture
- Slab Foundation
- Composition Roof
- Vinyl Siding
Interior Spaces
- 1,001 Sq Ft Home
- 1,000-1,199 Sq Ft Home
- 1-Story Property
- Great Room
Kitchen
- Free-Standing Electric Range
- Built-In Microwave
- Dishwasher
- Granite Countertops
Flooring
- Carpet
- Vinyl
Bedrooms and Bathrooms
- 3 Main Level Bedrooms
- Walk-In Closet
- 2 Full Bathrooms
Laundry
- Laundry Room
- Laundry on main level
Outdoor Features
- Covered Patio or Porch
Schools
- Ford Elementary School
- Sanders Middle School
- Laurens Dist 55 High School
Utilities
- Central Air
- Heating System Uses Natural Gas
- Tankless Water Heater
Community Details
- Hidden Hills Subdivision
- Mandatory home owners association
Listing and Financial Details
- Assessor Parcel Number 5050000015
Ownership History
Purchase Details
Home Financials for this Owner
Home Financials are based on the most recent Mortgage that was taken out on this home.Similar Homes in Laurens, SC
Home Values in the Area
Average Home Value in this Area
Purchase History
| Date | Type | Sale Price | Title Company |
|---|---|---|---|
| Special Warranty Deed | $190,000 | None Listed On Document |
Property History
| Date | Event | Price | Change | Sq Ft Price |
|---|---|---|---|---|
| 08/14/2024 08/14/24 | Sold | $190,000 | -2.3% | $190 / Sq Ft |
| 07/15/2024 07/15/24 | Pending | -- | -- | -- |
| 07/14/2024 07/14/24 | Pending | -- | -- | -- |
| 06/24/2024 06/24/24 | Price Changed | $194,490 | -0.5% | $194 / Sq Ft |
| 06/17/2024 06/17/24 | For Sale | $195,490 | 0.0% | $195 / Sq Ft |
| 06/12/2024 06/12/24 | Pending | -- | -- | -- |
| 06/04/2024 06/04/24 | Price Changed | $195,490 | 0.0% | $195 / Sq Ft |
| 05/31/2024 05/31/24 | For Sale | $195,490 | -1.0% | $195 / Sq Ft |
| 05/10/2024 05/10/24 | Price Changed | $197,490 | -0.3% | $197 / Sq Ft |
| 05/08/2024 05/08/24 | Price Changed | $197,990 | -0.3% | $198 / Sq Ft |
| 05/01/2024 05/01/24 | For Sale | $198,490 | -- | $198 / Sq Ft |
Tax History Compared to Growth
Tax History
| Year | Tax Paid | Tax Assessment Tax Assessment Total Assessment is a certain percentage of the fair market value that is determined by local assessors to be the total taxable value of land and additions on the property. | Land | Improvement |
|---|---|---|---|---|
| 2024 | $473 | $2,160 | $2,160 | $0 |
| 2023 | $473 | $860 | $0 | $0 |
Agents Affiliated with this Home
-
Tim Williams

Seller's Agent in 2024
Tim Williams
Century 21 803 Realty
(803) 528-9219
23 in this area
565 Total Sales
-
Roscoe Douglas

Seller's Agent in 2024
Roscoe Douglas
LPT Realty, LLC.
(864) 378-0537
11 in this area
34 Total Sales
-
Shelly Garner

Seller Co-Listing Agent in 2024
Shelly Garner
Century 21 803 Realty
(803) 309-9527
25 in this area
597 Total Sales
-
Wyatt Pollitz
W
Buyer's Agent in 2024
Wyatt Pollitz
Akers and Associates
(864) 569-6244
1 in this area
71 Total Sales
Map
Source: Greater Greenville Association of REALTORS®
MLS Number: 1525526
APN: 505-00-00-015
- 144 Simpson St
- 109 Myers Ln
- 143 Myers Ln
- 115 Myers Ln
- 105 Myers Ln
- 125 Williams St
- 904 W Hampton St
- 315 Hillcrest Dr
- 00 Hillcrest Dr
- 103 Sunset Park
- Ashford Plan at Spring Street - Townhomes
- Henderson Plan at Spring Street - Townhomes
- Spree Plan at Spring Street
- Karamea Plan at Spring Street
- Jordan Plan at Spring Street
- Perth Plan at Spring Street
- Thames Plan at Spring Street
- 304 Jones St
- 108 Moreland Ave
- 113 Apex St
