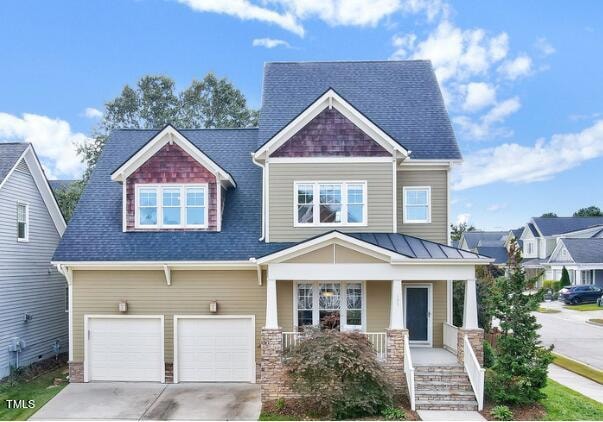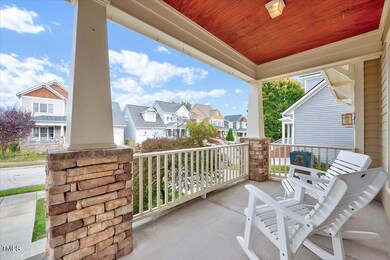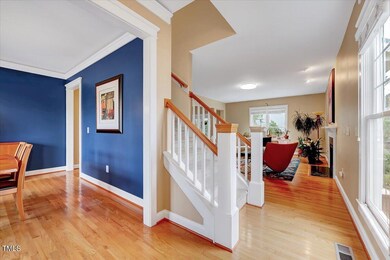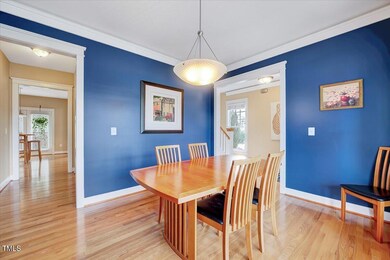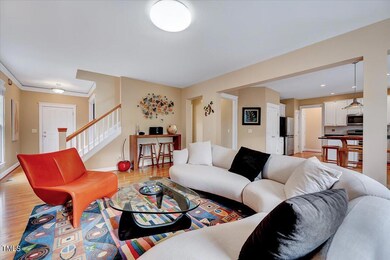
135 Naperville Dr Cary, NC 27519
Cary Park NeighborhoodHighlights
- Open Floorplan
- Clubhouse
- Bamboo Flooring
- Mills Park Elementary School Rated A
- Transitional Architecture
- Attic
About This Home
As of November 2024This immaculate, move-in-ready home is located in the heart of West Cary, offering the perfect blend of modern comfort and timeless style. Featuring 4 spacious bedrooms, 2.5 bathrooms, and a large bonus area, the home boasts a bright and open floor plan designed for both relaxation and entertaining. Upon entering, you're greeted by a stunning entryway leading to a formal dining room and a gourmet kitchen complete with custom cabinetry, a center island, and stainless steel appliances. The kitchen seamlessly opens into a cozy living room with a fireplace, creating a warm and inviting atmosphere.The primary suite is a true retreat, featuring a spacious bedroom, walk-in closets, and an ensuite bathroom with dual vanities, a soaking tub, and a separate walk-in shower. Throughout the home, beautiful hardwood and bamboo floors, recessed lighting, and crown molding add a touch of sophistication and charm. Outside, you'll find a private backyard with a serene patio area, perfect for enjoying your morning coffee. The manicured lawn is supported by a full irrigation system, and the home's curb appeal is enhanced by meticulous landscaping and a charming front porch with a low-maintenance exterior.Situated in desirable Cary Park, this home is just minutes away from parks, schools, shopping, dining, and major highways, offering an easy commute to RTP, RDU, and surrounding cities. Residents also enjoy access to community amenities such as playground, walking trails, and recreational areas, with pool membership available separately.Don't miss the chance to own this exceptional home in a prime West Cary location!
Home Details
Home Type
- Single Family
Est. Annual Taxes
- $4,690
Year Built
- Built in 2004
Lot Details
- 5,227 Sq Ft Lot
- Wood Fence
- Landscaped
- Corner Lot
- Front and Back Yard Sprinklers
HOA Fees
- $43 Monthly HOA Fees
Parking
- 2 Car Attached Garage
- Front Facing Garage
- Private Driveway
- 2 Open Parking Spaces
Home Design
- Transitional Architecture
- Raised Foundation
- Shingle Roof
Interior Spaces
- 2,837 Sq Ft Home
- 3-Story Property
- Open Floorplan
- Crown Molding
- Smooth Ceilings
- Ceiling Fan
- Recessed Lighting
- Gas Log Fireplace
- Blinds
- Entrance Foyer
- Family Room with Fireplace
- Breakfast Room
- Dining Room
- Bonus Room
- Scuttle Attic Hole
- Fire and Smoke Detector
Kitchen
- Eat-In Kitchen
- Gas Range
- Dishwasher
- Stainless Steel Appliances
- Kitchen Island
Flooring
- Bamboo
- Wood
- Carpet
- Vinyl
Bedrooms and Bathrooms
- 4 Bedrooms
- Walk-In Closet
- Double Vanity
- Private Water Closet
- Soaking Tub
- Bathtub with Shower
- Walk-in Shower
Laundry
- Laundry Room
- Laundry on main level
Outdoor Features
- Patio
- Rain Gutters
- Front Porch
Schools
- Mills Park Elementary And Middle School
- Green Level High School
Utilities
- Forced Air Heating and Cooling System
- Heating System Uses Natural Gas
- Tankless Water Heater
- High Speed Internet
Listing and Financial Details
- Assessor Parcel Number 0724497600
Community Details
Overview
- Association fees include storm water maintenance
- Elite Management Cary Park HOA, Phone Number (919) 233-7660
- Cary Park Subdivision
Amenities
- Clubhouse
Recreation
- Community Playground
- Community Pool
- Trails
Ownership History
Purchase Details
Home Financials for this Owner
Home Financials are based on the most recent Mortgage that was taken out on this home.Purchase Details
Home Financials for this Owner
Home Financials are based on the most recent Mortgage that was taken out on this home.Purchase Details
Home Financials for this Owner
Home Financials are based on the most recent Mortgage that was taken out on this home.Purchase Details
Purchase Details
Home Financials for this Owner
Home Financials are based on the most recent Mortgage that was taken out on this home.Similar Homes in the area
Home Values in the Area
Average Home Value in this Area
Purchase History
| Date | Type | Sale Price | Title Company |
|---|---|---|---|
| Warranty Deed | $720,000 | Spruce Title | |
| Warranty Deed | $720,000 | Spruce Title | |
| Warranty Deed | $314,000 | None Available | |
| Warranty Deed | $312,000 | None Available | |
| Warranty Deed | $310,000 | None Available | |
| Warranty Deed | $290,500 | -- |
Mortgage History
| Date | Status | Loan Amount | Loan Type |
|---|---|---|---|
| Open | $698,400 | New Conventional | |
| Closed | $698,400 | New Conventional | |
| Previous Owner | $314,000 | VA | |
| Previous Owner | $225,150 | New Conventional | |
| Previous Owner | $79,762 | Unknown | |
| Previous Owner | $249,600 | Fannie Mae Freddie Mac | |
| Previous Owner | $215,500 | Purchase Money Mortgage |
Property History
| Date | Event | Price | Change | Sq Ft Price |
|---|---|---|---|---|
| 11/27/2024 11/27/24 | Sold | $720,000 | -0.7% | $254 / Sq Ft |
| 10/27/2024 10/27/24 | Pending | -- | -- | -- |
| 10/17/2024 10/17/24 | For Sale | $725,000 | -- | $256 / Sq Ft |
Tax History Compared to Growth
Tax History
| Year | Tax Paid | Tax Assessment Tax Assessment Total Assessment is a certain percentage of the fair market value that is determined by local assessors to be the total taxable value of land and additions on the property. | Land | Improvement |
|---|---|---|---|---|
| 2024 | $4,690 | $556,978 | $160,000 | $396,978 |
| 2023 | $3,737 | $370,933 | $70,000 | $300,933 |
| 2022 | $3,598 | $370,933 | $70,000 | $300,933 |
| 2021 | $3,525 | $370,933 | $70,000 | $300,933 |
| 2020 | $3,544 | $370,933 | $70,000 | $300,933 |
| 2019 | $3,316 | $307,794 | $70,000 | $237,794 |
| 2018 | $3,111 | $307,794 | $70,000 | $237,794 |
| 2017 | $2,990 | $307,794 | $70,000 | $237,794 |
| 2016 | $2,946 | $307,794 | $70,000 | $237,794 |
| 2015 | $3,017 | $304,465 | $65,000 | $239,465 |
| 2014 | $2,845 | $304,465 | $65,000 | $239,465 |
Agents Affiliated with this Home
-
Tina Caul

Seller's Agent in 2024
Tina Caul
EXP Realty LLC
(919) 263-7653
27 in this area
2,912 Total Sales
-
Minda Coe

Seller Co-Listing Agent in 2024
Minda Coe
EXP Realty LLC
(919) 656-0651
3 in this area
145 Total Sales
-
Tiffany Williamson

Buyer's Agent in 2024
Tiffany Williamson
Navigate Realty
(919) 218-3057
6 in this area
1,388 Total Sales
-
Dean Baldwin
D
Buyer Co-Listing Agent in 2024
Dean Baldwin
Navigate Realty
(919) 800-1396
1 in this area
5 Total Sales
Map
Source: Doorify MLS
MLS Number: 10058781
APN: 0724.01-49-7600-000
- 5606 Cary Glen Blvd
- 312 Bridgegate Dr
- 1139 Grogans Mill Dr
- 805 Alden Bridge Dr
- 2005 Mill Gate Ln
- 245 Tidal Pool Way
- 633 Rolling Springs Dr
- 230 Tidal Pool Way
- 249 Tidal Pool Way
- 253 Tidal Pool Way
- 147 Rivulet Ct
- 139 Rivulet Ct
- 148 Rivulet Ct
- 636 Crooked Pine Dr
- 136 Rivulet Ct
- 208 Cecelia Ct
- 202 Oxford Creek Rd
- Ashford Plan at Hidden Creek
- Hamilton Plan at Hidden Creek
- Sheridan Plan at Hidden Creek
