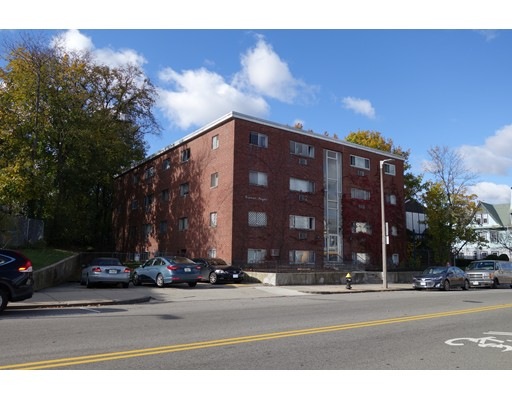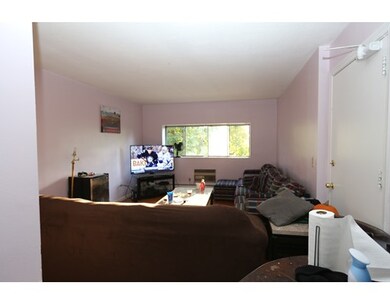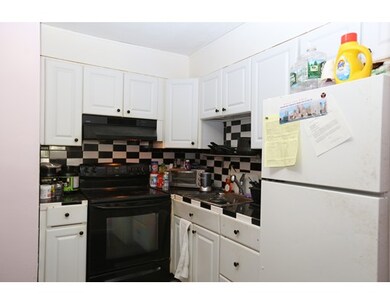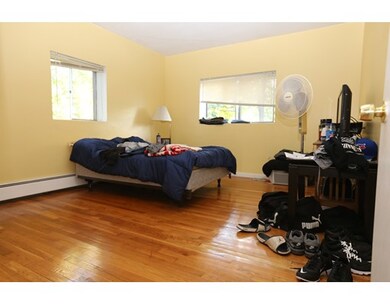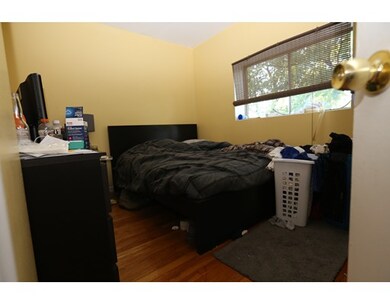
135 Neponset Ave Unit 45 Dorchester, MA 02122
Neponset-Port Norfolk NeighborhoodAbout This Home
As of December 2016Location, very convenient top unit condo 4 rooms with 2 beds and a full bath located right on Neponset Ave, close by bus stop or within 10 minutes walking to Field Corner T-Station, several minutes walk to Richard J. Murphy K-8 School and Stop and Shop. Interior was updated several years ago with kitchen cabinets and gleaming hardwood floor. 1 deeded parking and a lot of spaces available for guests. Friendly condo association with pet allowed. It's currently rent for $1700 TAW. Please check with your loan officer before request showing as this condo association is very low Owner Occ. with "under 5 units owner occ. out of 24 units" per property manager.
Property Details
Home Type
Condominium
Est. Annual Taxes
$3,571
Year Built
1965
Lot Details
0
Listing Details
- Unit Level: 4
- Unit Placement: Top/Penthouse
- Property Type: Condominium/Co-Op
- Other Agent: 2.00
- Lead Paint: Unknown
- Special Features: None
- Property Sub Type: Condos
- Year Built: 1965
Interior Features
- Has Basement: Yes
- Number of Rooms: 4
- Amenities: Public Transportation, Shopping, Highway Access, Public School, T-Station
- Electric: Circuit Breakers
- Flooring: Hardwood
- Bedroom 2: Fourth Floor
- Bathroom #1: Fourth Floor
- Kitchen: Fourth Floor
- Living Room: Fourth Floor
- Master Bedroom: Fourth Floor
- Master Bedroom Description: Flooring - Hardwood
- No Living Levels: 1
Exterior Features
- Construction: Brick
Garage/Parking
- Parking: Off-Street, Deeded
- Parking Spaces: 1
Utilities
- Heating: Hot Water Baseboard
- Utility Connections: for Electric Range, for Electric Oven
- Sewer: City/Town Sewer
- Water: City/Town Water
Condo/Co-op/Association
- Condominium Name: 135 Neponset Avenue Condominium
- Association Fee Includes: Heat, Hot Water, Water, Sewer, Master Insurance, Exterior Maintenance, Landscaping, Snow Removal
- Association Security: Intercom
- Management: Professional - Off Site
- Pets Allowed: Yes
- No Units: 24
- Unit Building: 45
Fee Information
- Fee Interval: Monthly
Lot Info
- Assessor Parcel Number: W:16 P:02331 S:056
- Zoning: RESB
Ownership History
Purchase Details
Purchase Details
Purchase Details
Home Financials for this Owner
Home Financials are based on the most recent Mortgage that was taken out on this home.Purchase Details
Home Financials for this Owner
Home Financials are based on the most recent Mortgage that was taken out on this home.Purchase Details
Home Financials for this Owner
Home Financials are based on the most recent Mortgage that was taken out on this home.Similar Homes in Dorchester, MA
Home Values in the Area
Average Home Value in this Area
Purchase History
| Date | Type | Sale Price | Title Company |
|---|---|---|---|
| Condominium Deed | $310,000 | None Available | |
| Not Resolvable | $220,000 | None Available | |
| Deed | $123,000 | -- | |
| Foreclosure Deed | $169,650 | -- | |
| Deed | $230,000 | -- |
Mortgage History
| Date | Status | Loan Amount | Loan Type |
|---|---|---|---|
| Previous Owner | $200,000 | Commercial | |
| Previous Owner | $133,000 | New Conventional | |
| Previous Owner | $95,900 | No Value Available | |
| Previous Owner | $98,400 | Purchase Money Mortgage | |
| Previous Owner | $218,500 | Purchase Money Mortgage |
Property History
| Date | Event | Price | Change | Sq Ft Price |
|---|---|---|---|---|
| 03/29/2017 03/29/17 | Rented | $1,850 | 0.0% | -- |
| 03/24/2017 03/24/17 | Under Contract | -- | -- | -- |
| 02/24/2017 02/24/17 | For Rent | $1,850 | 0.0% | -- |
| 12/19/2016 12/19/16 | Sold | $190,000 | -9.5% | $262 / Sq Ft |
| 11/28/2016 11/28/16 | Pending | -- | -- | -- |
| 10/31/2016 10/31/16 | For Sale | $210,000 | -- | $290 / Sq Ft |
Tax History Compared to Growth
Tax History
| Year | Tax Paid | Tax Assessment Tax Assessment Total Assessment is a certain percentage of the fair market value that is determined by local assessors to be the total taxable value of land and additions on the property. | Land | Improvement |
|---|---|---|---|---|
| 2025 | $3,571 | $308,400 | $0 | $308,400 |
| 2024 | $3,415 | $313,300 | $0 | $313,300 |
| 2023 | $3,266 | $304,100 | $0 | $304,100 |
| 2022 | $3,392 | $311,800 | $0 | $311,800 |
| 2021 | $3,230 | $302,700 | $0 | $302,700 |
| 2020 | $2,347 | $222,300 | $0 | $222,300 |
| 2019 | $2,209 | $209,600 | $0 | $209,600 |
| 2018 | $1,732 | $165,300 | $0 | $165,300 |
| 2017 | $1,607 | $151,700 | $0 | $151,700 |
| 2016 | $1,560 | $141,800 | $0 | $141,800 |
| 2015 | $1,411 | $116,500 | $0 | $116,500 |
| 2014 | $1,344 | $106,800 | $0 | $106,800 |
Agents Affiliated with this Home
-

Seller's Agent in 2017
Yukiko Oyama
Oyama Investments, Ltd.
(857) 222-4465
14 Total Sales
-
J
Seller's Agent in 2016
Johnny Ho
Kava Realty Group, Inc.
(781) 308-7355
1 in this area
25 Total Sales
Map
Source: MLS Property Information Network (MLS PIN)
MLS Number: 72089841
APN: DORC-000000-000016-002331-000056
- 60 Houghton St Unit 62
- 30 N Munroe Terrace Unit 2
- 4 Payne St Unit THREE
- 4 Payne St Unit One
- 34 Houghton St
- 51 Boutwell St
- 34 Salina Rd
- 18 Salina Rd
- 411 Adams St
- 582 Freeport St Unit 2
- 16 Neponset Ave
- 574 Ashmont St Unit 1
- 67 Whitten St
- 36 Mckone St
- 36 Mckone St Unit 2
- 36 Mckone St Unit 1
- 116 Lonsdale St
- 10 Coffey St Unit 25
- 48 Coffey St Unit 3C
- 41 King St Unit 1
