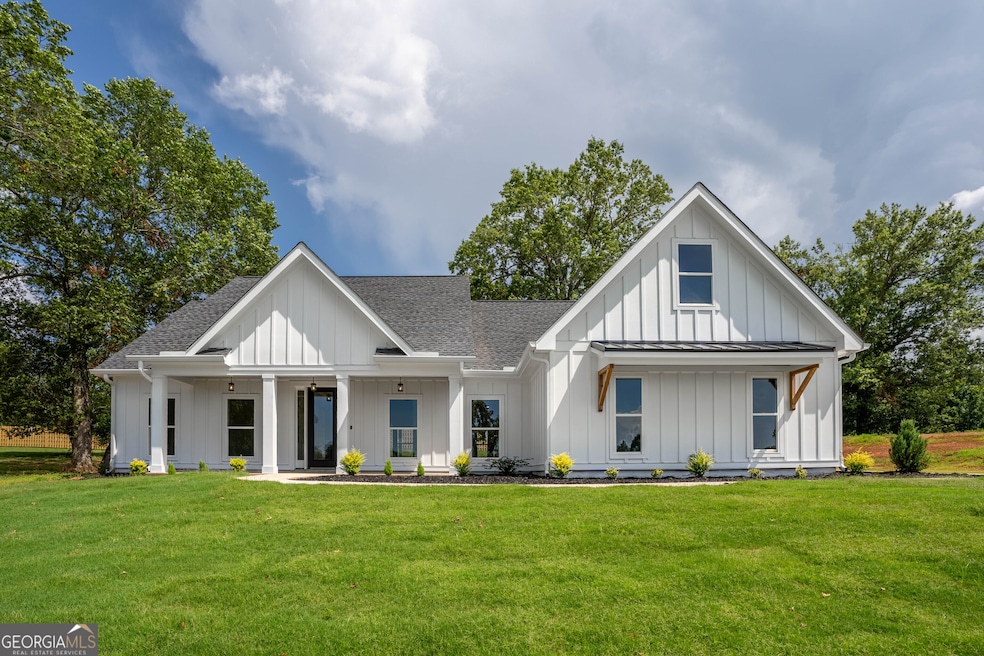135 Oak Terrace Dr Baldwin, GA 30511
Estimated payment $2,936/month
Highlights
- New Construction
- Vaulted Ceiling
- Main Floor Primary Bedroom
- South Habersham Middle School Rated 9+
- Traditional Architecture
- Bonus Room
About This Home
Welcome to your brand-new home in Oak Terrace, a thoughtfully designed 3-bedroom, 2.5-bathroom residence located in Baldwin, GA. This home blends modern style with practical comfort, featuring a spacious split floor plan with 9-foot ceilings, luxury vinyl plank flooring throughout, and designer finishes like 8-foot interior doors, crown molding, and matte black hardware. The gourmet kitchen includes granite countertops, 54" soft-close cabinets, stainless steel appliances, a smooth-top range, stainless steel hood, built-in microwave, and a color-matched pull-down faucet. The owner's suite is a true retreat with a tray ceiling, soaking tub, tiled shower, and dual vanity with quartz countertops. Smart features like a programmable thermostat, Ring doorbell, smart entry lock, USB charging outlets, and prewiring for an EV charger ensure you're ready for the future. Built for efficiency and durability, the home includes 2x6 exterior framing, upgraded insulation, low-E double-pane windows, and a 14 SEER HVAC system. Outside, enjoy a covered patio, a front sodded lawn, and this home features fiber cement siding with architectural shingles. Backed by a local builder's warranty and crafted with healthy, low-VOC materials, this Oak Terrace home offers lasting value in a quiet Baldwin neighborhood. Schedule your showing today! Please use 655 Duncan Bridge Rd, Alto, GA when going to view the property. GPS may not work appropriately. Please see directions.
Listing Agent
Keller Williams Lanier Partners License #442852 Listed on: 07/10/2025

Home Details
Home Type
- Single Family
Year Built
- Built in 2025 | New Construction
Lot Details
- 1.01 Acre Lot
- Privacy Fence
- Wood Fence
- Level Lot
Home Design
- Traditional Architecture
- Slab Foundation
- Composition Roof
Interior Spaces
- 2,200 Sq Ft Home
- 1.5-Story Property
- Crown Molding
- Tray Ceiling
- Vaulted Ceiling
- Ceiling Fan
- Double Pane Windows
- Living Room with Fireplace
- Formal Dining Room
- Bonus Room
- Laminate Flooring
- Laundry in Mud Room
Kitchen
- Breakfast Bar
- Oven or Range
- Microwave
- Dishwasher
- Stainless Steel Appliances
- Solid Surface Countertops
Bedrooms and Bathrooms
- 3 Main Level Bedrooms
- Primary Bedroom on Main
- Double Vanity
- Soaking Tub
- Bathtub Includes Tile Surround
- Separate Shower
Home Security
- Carbon Monoxide Detectors
- Fire and Smoke Detector
Parking
- 4 Car Garage
- Parking Accessed On Kitchen Level
- Garage Door Opener
Outdoor Features
- Porch
Schools
- Baldwin Elementary School
- South Habersham Middle School
- Habersham Central High School
Utilities
- Central Heating and Cooling System
- Electric Water Heater
- Septic Tank
- High Speed Internet
Community Details
- No Home Owners Association
- Oak Terrace Subdivision
- Electric Vehicle Charging Station
Listing and Financial Details
- Tax Lot 17
Map
Home Values in the Area
Average Home Value in this Area
Property History
| Date | Event | Price | List to Sale | Price per Sq Ft |
|---|---|---|---|---|
| 11/05/2025 11/05/25 | Price Changed | $469,000 | -6.0% | $213 / Sq Ft |
| 07/10/2025 07/10/25 | For Sale | $499,000 | -- | $227 / Sq Ft |
Source: Georgia MLS
MLS Number: 10565240
- 117 Oak Terrace Dr
- 130 E Railroad Ave
- 603 Nix Rd
- 2484 Apple Pie Ridge Rd Unit 11 ACRES
- 3073 Gainesville Hwy
- 3568 State Route 365
- 933 Alto Mud Creek Rd
- 140 Highland Pointe Dr
- 168 Highland Pointe Dr
- 738 Wilbanks Rd
- 1085 Smokey Rd
- 0 State Route 365 Unit 10496178
- 0 State Route 365 Unit 10496183
- 39 Planters Creek Dr
- 41 Planters Creek Dr
- 179 Sunset Oaks Dr
- 190 Sunset Oaks Dr
- 752 Dawn Place
- 324 Highland Pointe Dr
- 1246 Duncan Bridge Rd
- 411 Baldwin Ct Apts
- 125 Meister Rd
- 2509 Mud Creek Rd
- 110 Heritage Garden Dr
- 100 Peaks Cir
- 149 Sierra Vista Cir
- 6815 Duncan Rd
- 6201 9th St
- 5952 Moon Dr
- 6320 Pine Station Dr
- 6408 Pine Station Dr
- 6428 Pine Station Dr
- 165 Sweet Briar Way
- 643 Washington St
- 130 Cameron Cir
- 5132 Sedgefield Way
- 407 Pless Rd Unit C
- 2174 Highway 323
- 107 Timberlane St Unit Duplex #3
- 88 Old Vineyard Way






