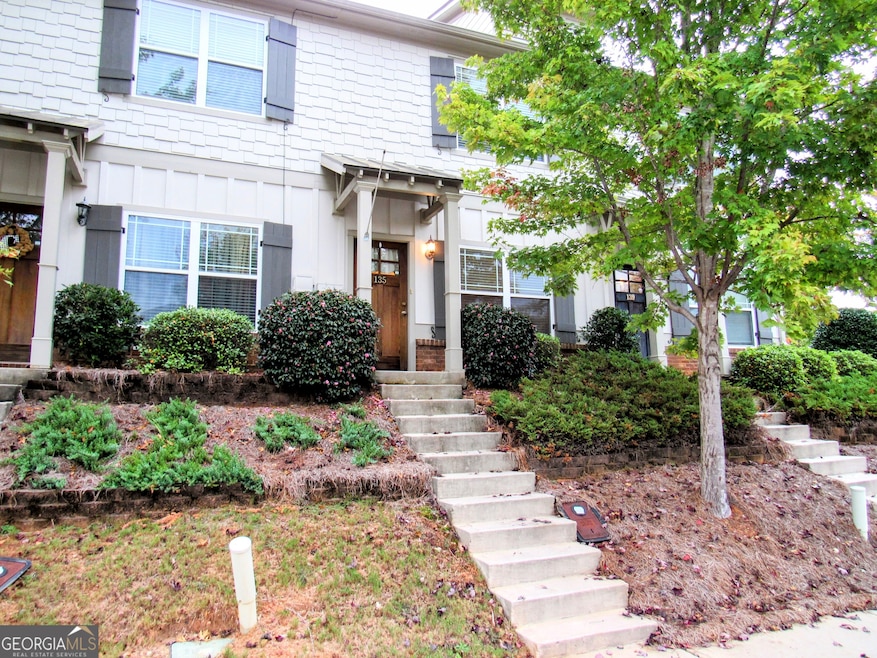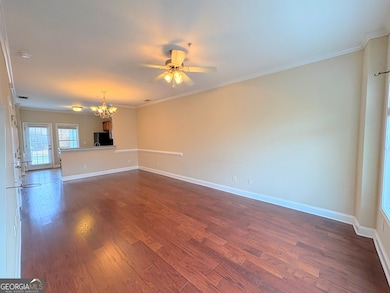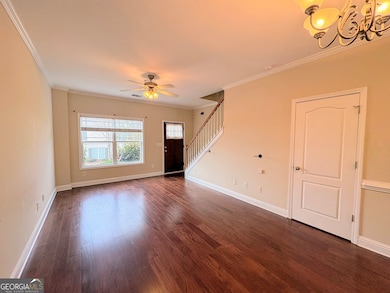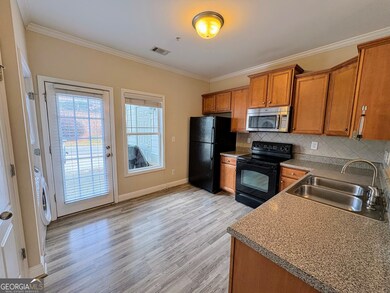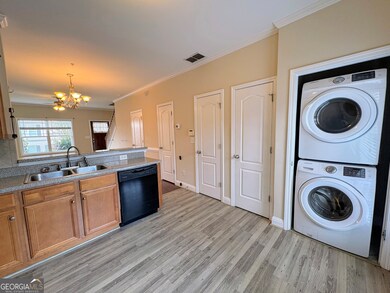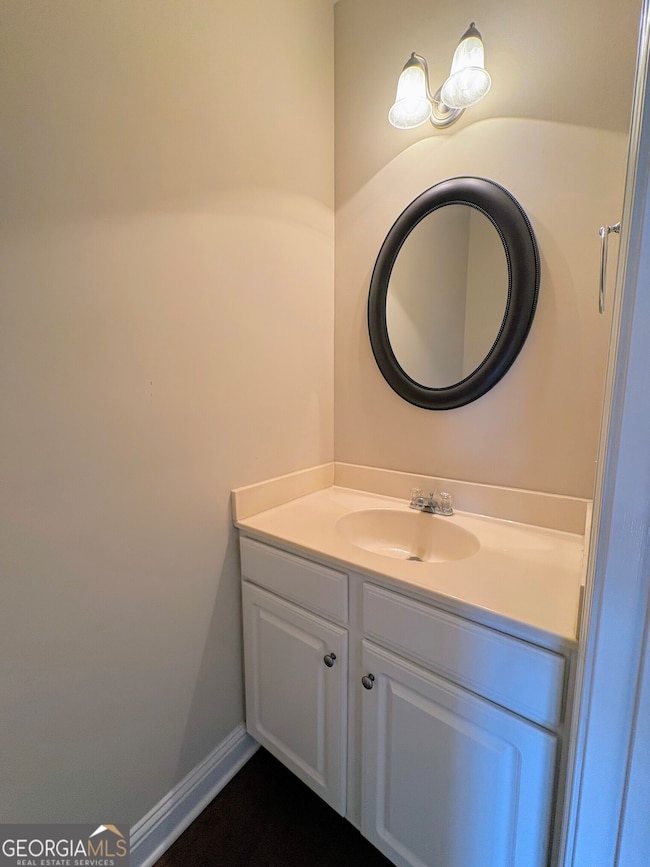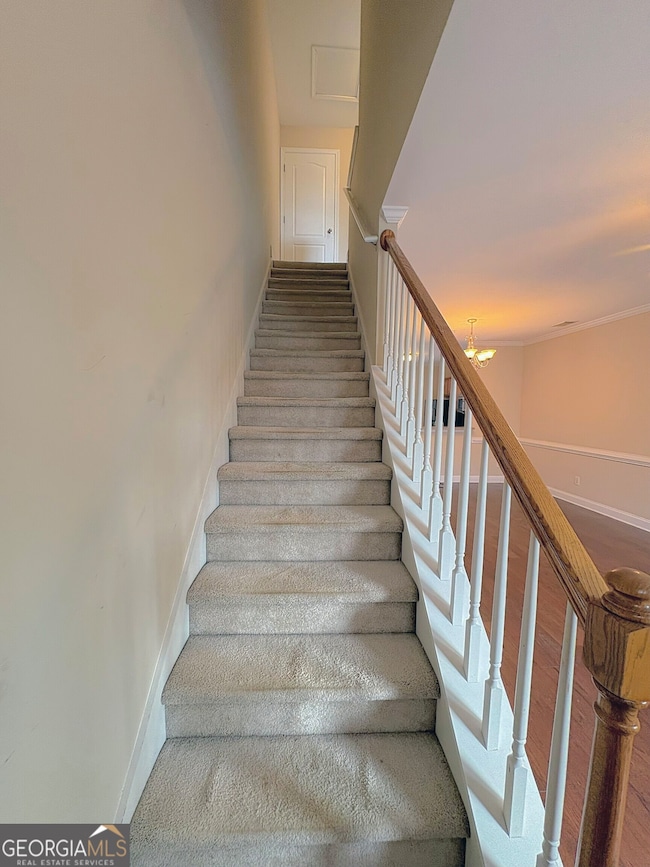135 Oconee River Cir Athens, GA 30605
Highlights
- Clubhouse
- Wood Flooring
- Porch
- Traditional Architecture
- Community Pool
- Walk-In Closet
About This Home
Welcome to this charming 2 bedroom / 2.5 bath townhouse located in the desirable swim community of Whitehall Village in Athens, GA. This townhouse boasts a stylish design with hardwood floors throughout the main level, creating a warm and inviting atmosphere. The open concept layout allows for seamless flow between the living, dining, and kitchen areas, perfect for entertaining guests or simply enjoying quality time with loved ones. The main level also features a convenient half bath, providing added convenience for you and your guests. Upstairs, you will find two spacious bedrooms, each with its own full bathroom, ensuring privacy and comfort. The bedrooms offer the luxury of a walk-in closet, providing ample storage space for all your belongings. As a resident of this community, you will have access to the refreshing community pool, where you can relax and unwind on those hot summer days. Additionally, this townhouse comes complete with a washer and dryer, making laundry a breeze. The breakfast bar in the kitchen is the perfect spot to enjoy your morning coffee or a quick meal on the go. With its prime location and desirable amenities, this 2 bedroom / 2.5 bath townhouse is the ideal place to call home. Don't miss out on this incredible opportunity - schedule a showing today!
Listing Agent
Collins Property Management Group Brokerage Phone: 7708573515 License #284456 Listed on: 11/20/2025
Townhouse Details
Home Type
- Townhome
Est. Annual Taxes
- $3,262
Year Built
- Built in 2005
Lot Details
- 1,307 Sq Ft Lot
- Two or More Common Walls
- Sloped Lot
Home Design
- Traditional Architecture
- Slab Foundation
- Brick Frame
- Composition Roof
- Concrete Siding
Interior Spaces
- 1,168 Sq Ft Home
- 2-Story Property
- Ceiling Fan
- Family Room
- Combination Dining and Living Room
Kitchen
- Breakfast Bar
- Oven or Range
- Microwave
- Dishwasher
Flooring
- Wood
- Carpet
- Laminate
Bedrooms and Bathrooms
- 2 Bedrooms
- Walk-In Closet
Laundry
- Laundry in Kitchen
- Dryer
- Washer
Home Security
Parking
- 1 Parking Space
- Parking Pad
- Parking Accessed On Kitchen Level
- Side or Rear Entrance to Parking
- Assigned Parking
Outdoor Features
- Patio
- Porch
Schools
- Barnett Shoals Elementary School
- Hilsman Middle School
- Cedar Shoals High School
Utilities
- Central Heating and Cooling System
- Heat Pump System
- Electric Water Heater
- High Speed Internet
- Cable TV Available
Listing and Financial Details
- Security Deposit $2,100
- 12-Month Minimum Lease Term
- $75 Application Fee
- Legal Lot and Block 9 / E
Community Details
Overview
- Property has a Home Owners Association
- Association fees include swimming
- Whitehall Village Subdivision
Recreation
- Community Pool
Pet Policy
- No Pets Allowed
Additional Features
- Clubhouse
- Fire and Smoke Detector
Map
Source: Georgia MLS
MLS Number: 10647102
APN: 184D1-E-009
- 236 Center Park Ln
- 192 Cedar Rock Trace
- 585 White Cir Unit 406
- 130 Whitehall Rd Unit ID1302858P
- 125 Sterling Dr
- 625 Whitehall Rd Unit A
- 625 Whitehall Rd Unit B
- 270 Segrest Cir
- 240 Segrest Cir
- 110 International Dr
- 1005 College Station Rd
- 205 Woodstone Dr Unit 18
- 175 International Dr
- 195 Woodstone Dr
- 425 Riverbend Pkwy
- 100 Woodstone Dr Unit ID1302836P
- 360 Piccadilly Square
- 345 Research Dr Unit 85
- 164 Scandia Cir Unit 2x2
- 1580 Barnett Shoals Rd
