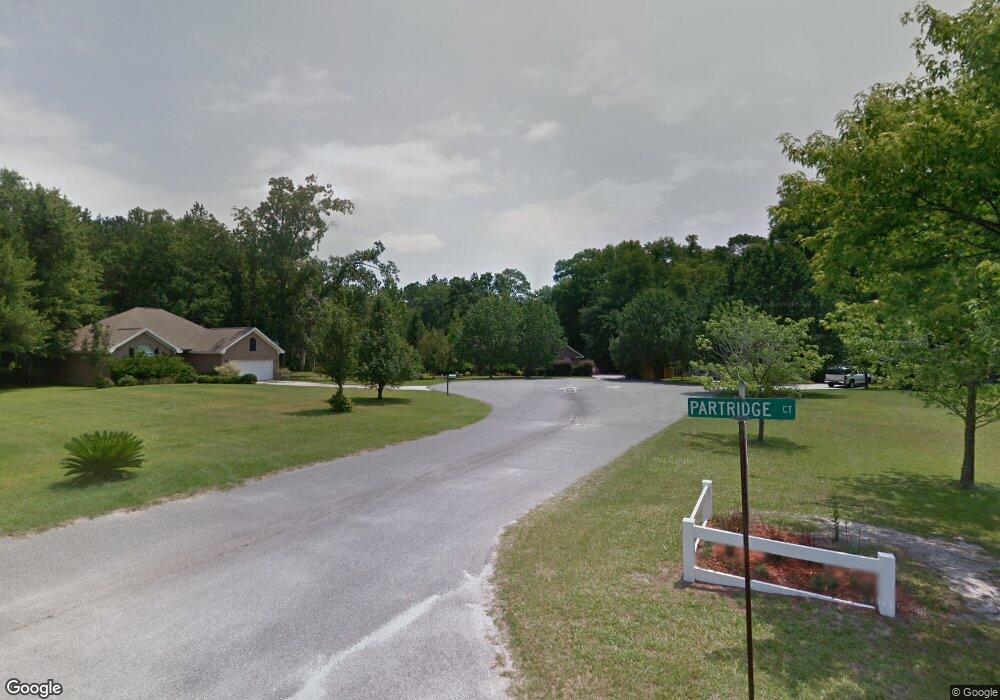135 Partridge Run Rincon, GA 31326
Estimated Value: $383,769 - $428,000
3
Beds
2
Baths
2,023
Sq Ft
$204/Sq Ft
Est. Value
About This Home
This home is located at 135 Partridge Run, Rincon, GA 31326 and is currently estimated at $413,192, approximately $204 per square foot. 135 Partridge Run is a home located in Effingham County with nearby schools including South Effingham Elementary School, South Effingham Middle School, and South Effingham High School.
Ownership History
Date
Name
Owned For
Owner Type
Purchase Details
Closed on
Sep 4, 2018
Sold by
Davis Joe K
Bought by
Johnson Ronald L and Johnson Lillian M
Current Estimated Value
Purchase Details
Closed on
Mar 31, 2016
Sold by
Brown Megan W
Bought by
Davis Joe K
Home Financials for this Owner
Home Financials are based on the most recent Mortgage that was taken out on this home.
Original Mortgage
$235,653
Interest Rate
3.87%
Mortgage Type
FHA
Purchase Details
Closed on
Jan 21, 2011
Sold by
Brown Kirk J
Bought by
Brown Megan W
Home Financials for this Owner
Home Financials are based on the most recent Mortgage that was taken out on this home.
Original Mortgage
$150,000
Interest Rate
4.79%
Mortgage Type
New Conventional
Purchase Details
Closed on
May 8, 2006
Sold by
Klitsch Robert F
Bought by
Brown Kirk
Home Financials for this Owner
Home Financials are based on the most recent Mortgage that was taken out on this home.
Original Mortgage
$207,120
Interest Rate
5.88%
Mortgage Type
New Conventional
Purchase Details
Closed on
Mar 25, 2005
Sold by
Tenney Valerie A
Bought by
Klitsch Robert F
Home Financials for this Owner
Home Financials are based on the most recent Mortgage that was taken out on this home.
Original Mortgage
$165,000
Interest Rate
5.62%
Mortgage Type
New Conventional
Create a Home Valuation Report for This Property
The Home Valuation Report is an in-depth analysis detailing your home's value as well as a comparison with similar homes in the area
Home Values in the Area
Average Home Value in this Area
Purchase History
| Date | Buyer | Sale Price | Title Company |
|---|---|---|---|
| Johnson Ronald L | $245,000 | -- | |
| Davis Joe K | $240,000 | -- | |
| Brown Megan W | -- | -- | |
| Brown Kirk | $258,900 | -- | |
| Klitsch Robert F | $240,000 | -- | |
| Klitsch Robert F | -- | -- |
Source: Public Records
Mortgage History
| Date | Status | Borrower | Loan Amount |
|---|---|---|---|
| Previous Owner | Davis Joe K | $235,653 | |
| Previous Owner | Brown Megan W | $150,000 | |
| Previous Owner | Brown Kirk | $207,120 | |
| Previous Owner | Klitsch Robert F | $165,000 |
Source: Public Records
Tax History
| Year | Tax Paid | Tax Assessment Tax Assessment Total Assessment is a certain percentage of the fair market value that is determined by local assessors to be the total taxable value of land and additions on the property. | Land | Improvement |
|---|---|---|---|---|
| 2025 | $4,524 | $135,060 | $30,000 | $105,060 |
| 2024 | $4,524 | $133,548 | $26,000 | $107,548 |
| 2023 | $4,443 | $148,320 | $20,800 | $127,520 |
| 2022 | $3,755 | $114,537 | $20,000 | $94,537 |
| 2021 | $3,405 | $102,097 | $20,000 | $82,097 |
| 2020 | $3,153 | $94,764 | $18,000 | $76,764 |
| 2019 | $3,171 | $94,764 | $18,000 | $76,764 |
| 2018 | $3,039 | $88,876 | $18,000 | $70,876 |
| 2017 | $3,067 | $88,876 | $18,000 | $70,876 |
| 2016 | $2,220 | $70,286 | $16,000 | $54,286 |
| 2015 | -- | $70,286 | $16,000 | $54,286 |
| 2014 | -- | $63,486 | $9,200 | $54,286 |
| 2013 | -- | $62,446 | $8,160 | $54,286 |
Source: Public Records
Map
Nearby Homes
- 203 Orchard Dr
- 2410 Hodgeville Rd
- 305 Sting Ray Ct
- 310 Keen Way
- 106 Saddle Ln
- 416 Moss Loop
- 460 Kolic Helmey Rd
- 143 Summer Station Dr
- 29 Springwater Dr
- 0 Hodgeville Rd Unit SA341541
- 0 Hodgeville Rd Unit 10622997
- 124 Breaklands Ct
- 116 Breaklands Ct
- 3 Mill Crossing
- 109 Claystone Ct
- 158 Troupe Dr
- 160 Troupe Dr
- 74 Winslow Cir
- 86 Winslow Cir
- 7 Chandler Bluff Dr
- 135 Partridge Run Unit 60
- 134 Partridge Run
- 133 Partridge Run
- 131 Partridge Run
- 201 Partridge Ct Unit 62
- 201 Partridge Ct
- 0 Partridge Ct Unit 253375
- 129 Partridge Run
- 200 Partridge Ct
- 203 Partridge Ct
- 127 Partridge Run
- 202 Partridge Ct
- 204 Partridge Ct
- 130 Partridge Run
- 125 Partridge Run
- 128 Partridge Run
- 126 Partridge Run
- 123 Partridge Run
- 124 Partridge Run
- 121 Partridge Run
