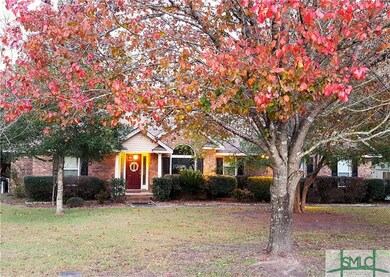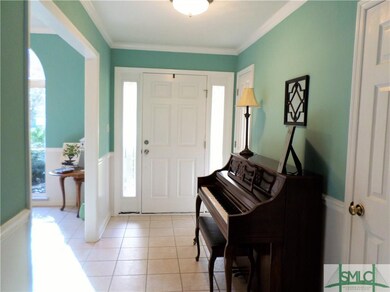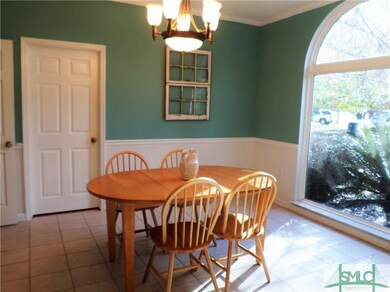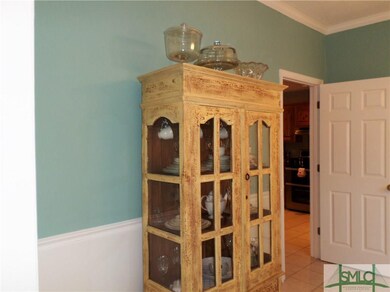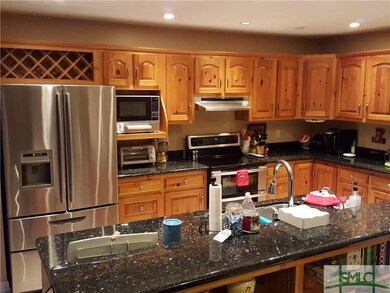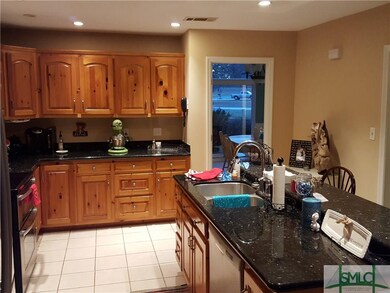
135 Partridge Run Rincon, GA 31326
Highlights
- Spa
- Home fronts a pond
- Deck
- South Effingham Elementary School Rated A
- 1.18 Acre Lot
- Traditional Architecture
About This Home
As of September 2018The complete package! Located on one of the largest lots in the lovely neighborhood of Southern Hills, this home has it all. Situated on a private cul-de-sac 1.18-acre lot with stocked pond. The backyard also features a covered patio, large deck and hot tub. Inside you will find a separate dining room, small office, large great room with beautiful brick wood-burning fireplace and open concept to the kitchen. The kitchen offers custom built birch cabinets with above and below lighting, wine rack, granite counter tops, island with double sink, stainless steel appliances, pantry and breakfast area. Large master bedroom with access to the outside deck, wood floor, walk-in closet and large on-suite with double sinks and large shower with dual shower heads. Security system, water softener and No HOA.
Last Agent to Sell the Property
Next Move Real Estate LLC License #262738 Listed on: 01/18/2016

Home Details
Home Type
- Single Family
Est. Annual Taxes
- $4,156
Year Built
- Built in 1998
Lot Details
- 1.18 Acre Lot
- Home fronts a pond
- Cul-De-Sac
- Fenced Yard
- Wood Fence
- Chain Link Fence
- Sprinkler System
Home Design
- Traditional Architecture
- Brick Exterior Construction
- Slab Foundation
- Asphalt Roof
Interior Spaces
- 2,123 Sq Ft Home
- 1-Story Property
- Recessed Lighting
- Wood Burning Fireplace
- Great Room with Fireplace
- Laundry Room
Kitchen
- Breakfast Area or Nook
- Double Oven
- Dishwasher
- Kitchen Island
Bedrooms and Bathrooms
- 3 Bedrooms
- Split Bedroom Floorplan
- 2 Full Bathrooms
- Dual Vanity Sinks in Primary Bathroom
- Separate Shower
Parking
- 2 Car Attached Garage
- Automatic Garage Door Opener
Outdoor Features
- Spa
- Deck
- Covered patio or porch
- Exterior Lighting
Schools
- South Effingham Elementary And Middle School
- South Effingham High School
Utilities
- Central Heating and Cooling System
- Community Well
- Electric Water Heater
- Septic Tank
- Cable TV Available
Listing and Financial Details
- Home warranty included in the sale of the property
- Tenant pays for cable, electric
- Assessor Parcel Number 0435A060
Ownership History
Purchase Details
Home Financials for this Owner
Home Financials are based on the most recent Mortgage that was taken out on this home.Purchase Details
Home Financials for this Owner
Home Financials are based on the most recent Mortgage that was taken out on this home.Purchase Details
Home Financials for this Owner
Home Financials are based on the most recent Mortgage that was taken out on this home.Purchase Details
Home Financials for this Owner
Home Financials are based on the most recent Mortgage that was taken out on this home.Purchase Details
Home Financials for this Owner
Home Financials are based on the most recent Mortgage that was taken out on this home.Similar Homes in Rincon, GA
Home Values in the Area
Average Home Value in this Area
Purchase History
| Date | Type | Sale Price | Title Company |
|---|---|---|---|
| Warranty Deed | $245,000 | -- | |
| Warranty Deed | $240,000 | -- | |
| Interfamily Deed Transfer | -- | -- | |
| Deed | $258,900 | -- | |
| Warranty Deed | $240,000 | -- | |
| Quit Claim Deed | -- | -- |
Mortgage History
| Date | Status | Loan Amount | Loan Type |
|---|---|---|---|
| Previous Owner | $235,653 | FHA | |
| Previous Owner | $150,000 | New Conventional | |
| Previous Owner | $205,479 | New Conventional | |
| Previous Owner | $207,120 | New Conventional | |
| Previous Owner | $50,000 | New Conventional | |
| Previous Owner | $165,000 | New Conventional |
Property History
| Date | Event | Price | Change | Sq Ft Price |
|---|---|---|---|---|
| 09/04/2018 09/04/18 | Sold | $245,000 | -2.0% | $121 / Sq Ft |
| 08/17/2018 08/17/18 | Price Changed | $250,000 | -3.8% | $124 / Sq Ft |
| 07/31/2018 07/31/18 | For Sale | $259,900 | +8.3% | $128 / Sq Ft |
| 03/31/2016 03/31/16 | Sold | $240,000 | -3.1% | $113 / Sq Ft |
| 02/02/2016 02/02/16 | Pending | -- | -- | -- |
| 01/18/2016 01/18/16 | For Sale | $247,800 | -- | $117 / Sq Ft |
Tax History Compared to Growth
Tax History
| Year | Tax Paid | Tax Assessment Tax Assessment Total Assessment is a certain percentage of the fair market value that is determined by local assessors to be the total taxable value of land and additions on the property. | Land | Improvement |
|---|---|---|---|---|
| 2024 | $4,156 | $133,548 | $26,000 | $107,548 |
| 2023 | $4,443 | $148,320 | $20,800 | $127,520 |
| 2022 | $3,755 | $114,537 | $20,000 | $94,537 |
| 2021 | $3,405 | $102,097 | $20,000 | $82,097 |
| 2020 | $3,153 | $94,764 | $18,000 | $76,764 |
| 2019 | $3,171 | $94,764 | $18,000 | $76,764 |
| 2018 | $3,039 | $88,876 | $18,000 | $70,876 |
| 2017 | $3,067 | $88,876 | $18,000 | $70,876 |
| 2016 | $2,220 | $70,286 | $16,000 | $54,286 |
| 2015 | -- | $70,286 | $16,000 | $54,286 |
| 2014 | -- | $63,486 | $9,200 | $54,286 |
| 2013 | -- | $62,446 | $8,160 | $54,286 |
Agents Affiliated with this Home
-

Seller's Agent in 2018
Trisha Cook
Compass Georgia, LLC
(912) 891-2002
72 in this area
1,151 Total Sales
-

Seller's Agent in 2016
DiAnna Jenkins
Next Move Real Estate LLC
(912) 308-7408
26 in this area
125 Total Sales
-

Buyer's Agent in 2016
Kathleen Clark
Lighthouse Realty Professional
(912) 313-1731
1 in this area
6 Total Sales
Map
Source: Savannah Multi-List Corporation
MLS Number: 151879
APN: 0435A-00000-060-000
- 203 Orchard Dr
- 0 Crane Ct
- 2005 Hodgeville Rd
- 2410 Hodgeville Rd
- 230 White Bluff Dr
- 181 Kolic Helmey Rd
- 303 Aspen Dr
- 479 Squirrel Run
- 353 Moss Loop
- 416 Moss Loop
- 473 Kolic Helmey Rd
- 209 Saint James Walk
- 125 Kensington Cir
- 108 Summer Station Dr
- 160 Tish Way
- 143 Summer Station Dr
- 106 Jamestown Dr
- 0 Hodgeville Rd Unit 327998
- 206 Discovery Ln
- 116 Breaklands Ct

