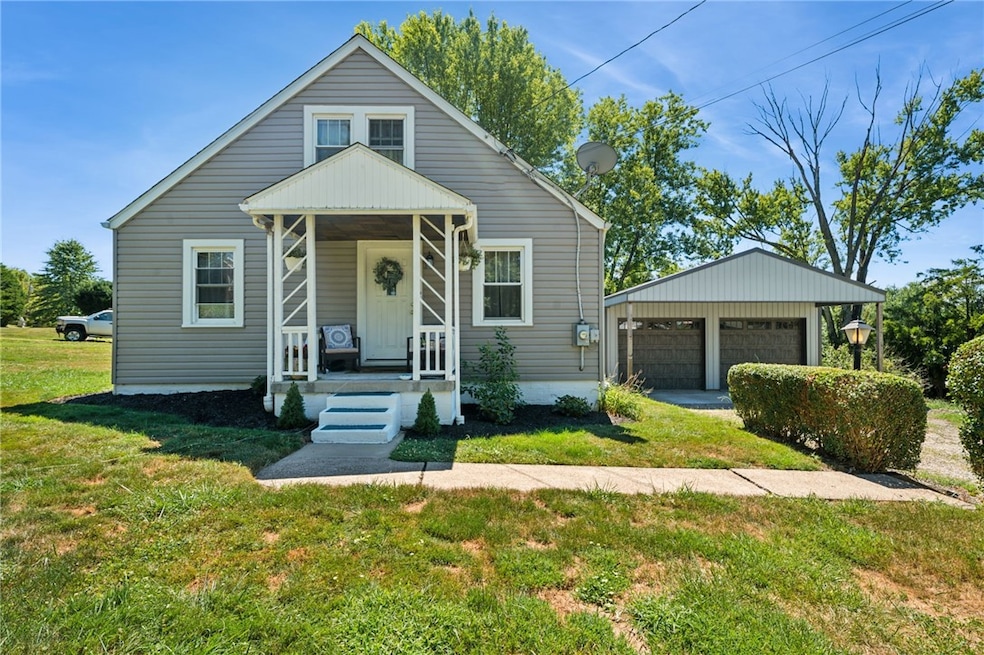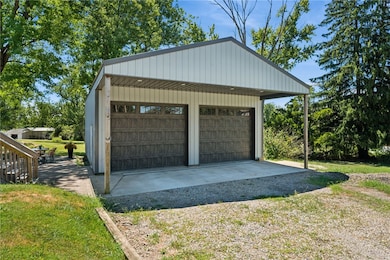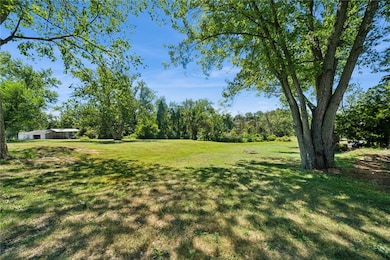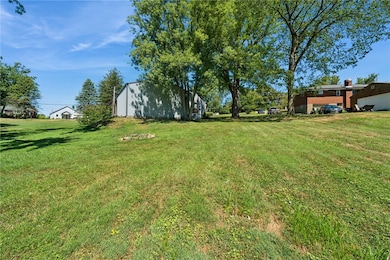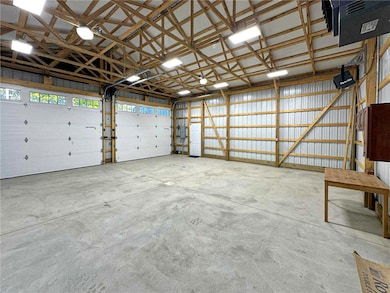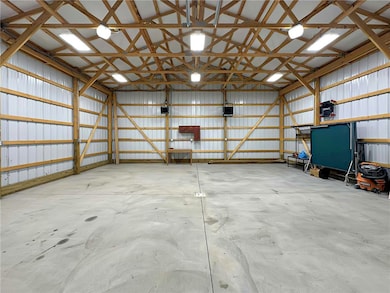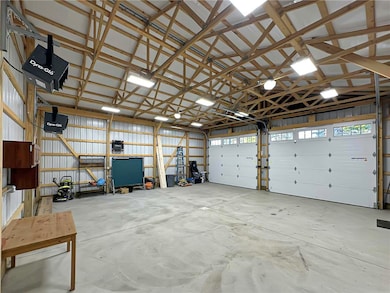135 Pear Orchard Rd Coraopolis, PA 15108
Estimated payment $2,190/month
Highlights
- Popular Property
- 0.75 Acre Lot
- Wood Flooring
- Moon Area High School Rated A-
- Cape Cod Architecture
- Laundry Room
About This Home
Beautiful move-in ready home in Moon Area School District! This recently updated home on .75 acres features a 30x30 detached garage with 10x12 doors, a dream setup for car or workshop enthusiasts. Step inside to find warm hardwood floors and an inviting open-concept layout. The renovated kitchen offers modern finishes and seamless flow into the living room. The main level includes two bedrooms and a full bath. Upstairs, discover another spacious bedroom and a large walk-through closet with abundant storage. The newly finished lower level adds a game room and a stunning full bath with a walk-in tile shower (completed Oct 2025). A large laundry room completes the interior. Enjoy outdoor living with two covered porches, a patio perfect for entertaining, and scenic views of the expansive yard. A rare combination of charm, function, and space, this one checks every box!
Open House Schedule
-
Saturday, December 13, 202512:00 am to 2:00 pm12/13/2025 12:00:00 AM +00:0012/13/2025 2:00:00 PM +00:00Add to Calendar
Home Details
Home Type
- Single Family
Est. Annual Taxes
- $4,562
Year Built
- Built in 1940
Home Design
- Cape Cod Architecture
- Asphalt Roof
- Vinyl Siding
Kitchen
- Stove
- Microwave
- Dishwasher
- Disposal
Flooring
- Wood
- Carpet
- Vinyl
Bedrooms and Bathrooms
- 3 Bedrooms
- 2 Full Bathrooms
Laundry
- Laundry Room
- Dryer
- Washer
Finished Basement
- Walk-Out Basement
- Basement Fills Entire Space Under The House
Parking
- 4 Car Garage
- Garage Door Opener
Utilities
- Forced Air Heating and Cooling System
- Heating System Uses Gas
Additional Features
- 2-Story Property
- 0.75 Acre Lot
Listing and Financial Details
- Home warranty included in the sale of the property
Map
Home Values in the Area
Average Home Value in this Area
Tax History
| Year | Tax Paid | Tax Assessment Tax Assessment Total Assessment is a certain percentage of the fair market value that is determined by local assessors to be the total taxable value of land and additions on the property. | Land | Improvement |
|---|---|---|---|---|
| 2025 | $4,229 | $135,300 | $36,900 | $98,400 |
| 2024 | $4,229 | $135,300 | $36,900 | $98,400 |
| 2023 | $4,079 | $135,300 | $36,900 | $98,400 |
| 2022 | $4,079 | $135,300 | $36,900 | $98,400 |
| 2021 | $4,371 | $135,300 | $36,900 | $98,400 |
| 2020 | $3,580 | $135,300 | $36,900 | $98,400 |
| 2019 | $1,967 | $121,800 | $36,900 | $84,900 |
| 2018 | $411 | $86,800 | $36,900 | $49,900 |
| 2017 | $2,346 | $86,800 | $36,900 | $49,900 |
| 2016 | $411 | $86,800 | $36,900 | $49,900 |
| 2015 | $411 | $86,800 | $36,900 | $49,900 |
| 2014 | $2,285 | $86,800 | $36,900 | $49,900 |
Property History
| Date | Event | Price | List to Sale | Price per Sq Ft | Prior Sale |
|---|---|---|---|---|---|
| 12/04/2025 12/04/25 | For Sale | $345,000 | +115.6% | -- | |
| 07/23/2018 07/23/18 | Sold | $160,000 | -5.8% | $127 / Sq Ft | View Prior Sale |
| 04/11/2018 04/11/18 | For Sale | $169,900 | -- | $135 / Sq Ft |
Purchase History
| Date | Type | Sale Price | Title Company |
|---|---|---|---|
| Special Warranty Deed | $160,000 | None Available |
Mortgage History
| Date | Status | Loan Amount | Loan Type |
|---|---|---|---|
| Open | $152,000 | New Conventional |
Source: West Penn Multi-List
MLS Number: 1732623
APN: 0806-C-00144-0000-00
- 209 Lockheed Dr
- 713 Ravenshire Ct
- 176 Lockheed Dr
- 182 Lockheed Dr
- 506 Isabella Ct
- 326 College Park Dr Unit 41
- 1000 College Park Dr
- 1333 Forest Green Dr Unit 1333
- Somerset Plan at Victoria Ridge
- Rockford Plan at Victoria Ridge
- Birmingham Plan at Victoria Ridge
- Eisenhower Plan at Victoria Ridge
- Carlisle Plan at Victoria Ridge
- Truman Plan at Victoria Ridge
- Chattanooga Plan at Victoria Ridge
- Cleveland Plan at Victoria Ridge
- 631 Forest Green Dr
- 611 Forest Green Dr
- 140 S Patton Dr
- 335 Forest Green Dr
- 334 Moon Clinton Rd Unit B
- 318 Moon Clinton Rd
- 120 Foxwood Rd
- 179 Lockheed Dr
- 181 Lockheed Dr
- 350 Colony Dr W
- 1005 Autumn Woods Dr
- 314 College Park Dr
- 1200 Landing Ln
- 916 Beaver Grade Rd
- 601 Flaugherty Run Rd
- 447 Sharon Rd
- 6100 Sanlin Dr
- 1009 Sanlin Dr Unit 1009
- 200 Commerce Dr Unit 210
- 1001 Birdie Dr
- 290 Shady Glen Dr
- 550 Cherrington Pkwy
- 995 A Brodhead
- 700 Lee Dr
