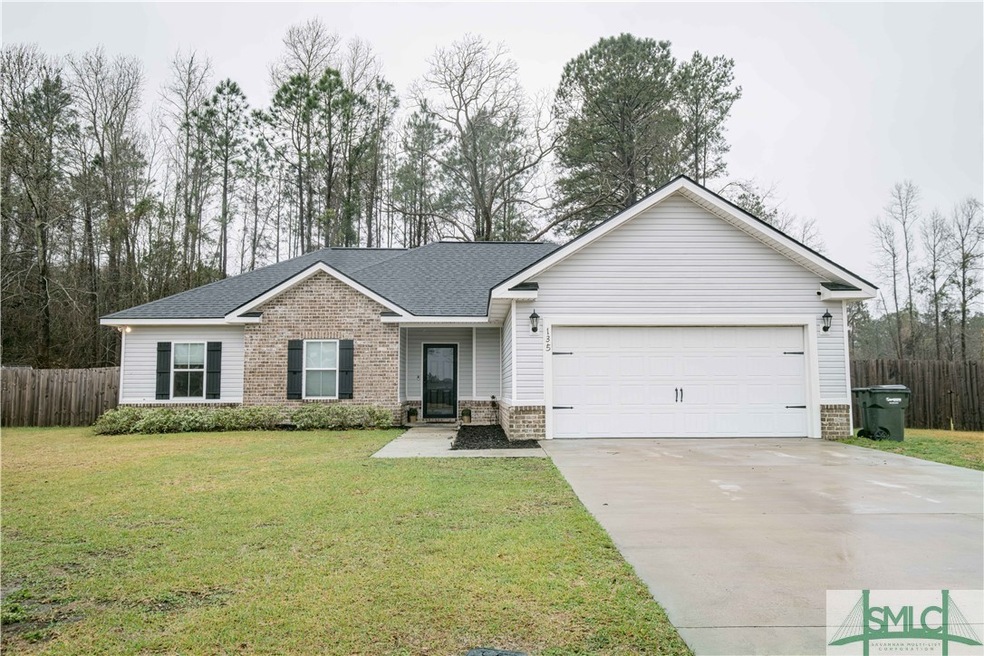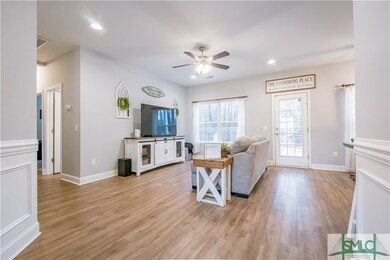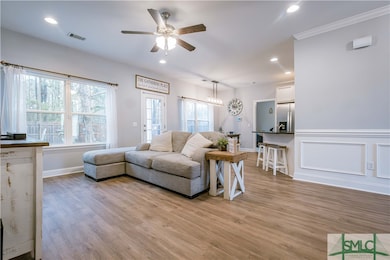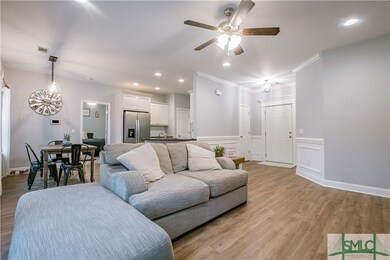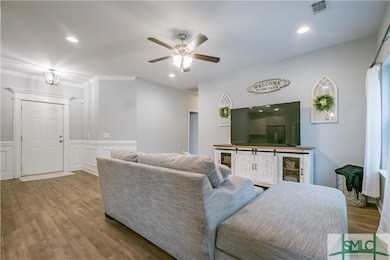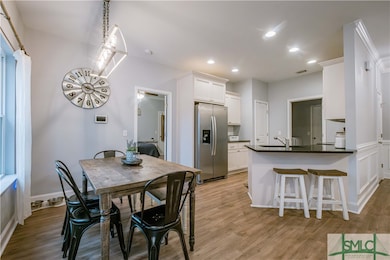
135 Pecan Dr NE Ludowici, GA 31316
Highlights
- No HOA
- Central Heating and Cooling System
- 1-Story Property
- Laundry Room
- Garage
About This Home
As of May 2025Welcome to this beautiful 4-bedroom, 2-bathroom home that perfectly blends comfort, space, and privacy. Nestled on a generous lot with a wooded backdrop, this home offers a serene retreat while still being conveniently located. Step inside to an open floor plan that seamlessly connects the living, dining, and kitchen areas—ideal for entertaining or everyday living. The kitchen boasts modern finishes, ample cabinetry, and a functional layout, making meal prep a breeze. The spacious primary suite features a private ensuite bath, while the additional bedrooms provide versatility for family, guests, or a home office. Outside, enjoy a beautifully landscaped backyard, fully enclosed by a privacy fence for ultimate seclusion. Whether you're hosting a barbecue, letting pets roam freely, or simply unwinding with nature as your backdrop, this outdoor space is sure to impress.
Best of all, NO HOA, so you have the freedom to truly make this home your own! Don’t miss this opportunity
Last Agent to Sell the Property
People First Real Estate License #402292 Listed on: 02/28/2025
Home Details
Home Type
- Single Family
Est. Annual Taxes
- $3,041
Year Built
- Built in 2021
Lot Details
- 0.53 Acre Lot
- Property is zoned 007
Parking
- Garage
Home Design
- Vinyl Siding
Interior Spaces
- 1,458 Sq Ft Home
- 1-Story Property
- Laundry Room
Bedrooms and Bathrooms
- 4 Bedrooms
- 2 Full Bathrooms
Utilities
- Central Heating and Cooling System
- Underground Utilities
- Private Water Source
- Well
- Electric Water Heater
- Septic Tank
Community Details
- No Home Owners Association
Listing and Financial Details
- Tax Lot 223
- Assessor Parcel Number 05200000070223
Ownership History
Purchase Details
Home Financials for this Owner
Home Financials are based on the most recent Mortgage that was taken out on this home.Purchase Details
Home Financials for this Owner
Home Financials are based on the most recent Mortgage that was taken out on this home.Purchase Details
Home Financials for this Owner
Home Financials are based on the most recent Mortgage that was taken out on this home.Purchase Details
Home Financials for this Owner
Home Financials are based on the most recent Mortgage that was taken out on this home.Similar Homes in Ludowici, GA
Home Values in the Area
Average Home Value in this Area
Purchase History
| Date | Type | Sale Price | Title Company |
|---|---|---|---|
| Limited Warranty Deed | $276,767 | -- | |
| Limited Warranty Deed | $265,000 | -- | |
| Warranty Deed | $206,995 | -- | |
| Warranty Deed | $25,000 | -- |
Mortgage History
| Date | Status | Loan Amount | Loan Type |
|---|---|---|---|
| Previous Owner | $265,000 | New Conventional | |
| Previous Owner | $211,755 | VA | |
| Previous Owner | $139,098 | New Conventional |
Property History
| Date | Event | Price | Change | Sq Ft Price |
|---|---|---|---|---|
| 05/23/2025 05/23/25 | Sold | $276,000 | -3.7% | $189 / Sq Ft |
| 03/30/2025 03/30/25 | Pending | -- | -- | -- |
| 02/28/2025 02/28/25 | For Sale | $286,500 | +8.1% | $197 / Sq Ft |
| 08/17/2023 08/17/23 | Sold | $265,000 | +2.4% | $182 / Sq Ft |
| 05/25/2023 05/25/23 | For Sale | $258,900 | -- | $178 / Sq Ft |
Tax History Compared to Growth
Tax History
| Year | Tax Paid | Tax Assessment Tax Assessment Total Assessment is a certain percentage of the fair market value that is determined by local assessors to be the total taxable value of land and additions on the property. | Land | Improvement |
|---|---|---|---|---|
| 2024 | $3,041 | $76,128 | $8,400 | $67,728 |
| 2023 | $2,591 | $76,128 | $8,400 | $67,728 |
| 2022 | $2,591 | $76,128 | $8,400 | $67,728 |
| 2021 | $265 | $8,400 | $8,400 | $0 |
| 2020 | $224 | $7,050 | $7,050 | $0 |
| 2019 | $224 | $7,050 | $7,050 | $0 |
| 2018 | $224 | $7,050 | $7,050 | $0 |
| 2017 | $224 | $7,050 | $7,050 | $0 |
| 2016 | $217 | $7,050 | $7,050 | $0 |
| 2015 | -- | $6,392 | $6,392 | $0 |
| 2014 | -- | $4,042 | $4,042 | $0 |
| 2013 | -- | $4,042 | $4,042 | $0 |
Agents Affiliated with this Home
-
Michelle Wolfe

Seller's Agent in 2025
Michelle Wolfe
People First Real Estate
(850) 603-0234
113 Total Sales
-
Leslie Heath

Seller's Agent in 2023
Leslie Heath
Keller Williams Realty Coastal Area Partners
(912) 977-3506
206 Total Sales
-
Caria Williams

Buyer's Agent in 2023
Caria Williams
Keller Williams Realty Coastal Area Partners
(912) 390-7653
108 Total Sales
Map
Source: Savannah Multi-List Corporation
MLS Number: 326697
APN: 05200000070223
- 68 Arbor Cir NE
- 14 Canterbury Rd NE
- 355 Briarcrest Dr NE
- 481 Akins Ranch Rd NE
- 165 Tranquil Ln NE
- 125 Halcyon Way NE
- 55 Enclave Way
- 58 Palmetto Way NE
- 114 Palmetto Way NE
- 0 Palmer Rd
- 307 Palmetto Way NE
- 414 Palmetto Way NE
- 177 Palmetto Way NE
- 17 Teal Trail NE
- 42 Teal Trail NE
- 39 Teal Trail NE
- 287 Palmetto Way NE
- 302 Palmetto Way NE
- 335 Palmetto Way NE
- 345 Palmetto Way NE
