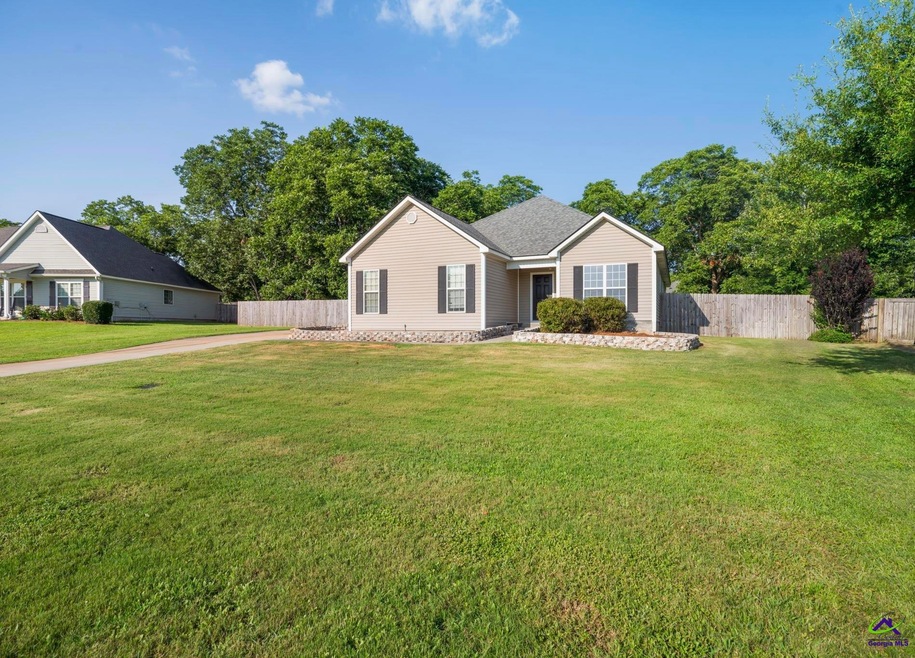
135 Pond Dr Kathleen, GA 31047
Estimated payment $1,654/month
Highlights
- Engineered Wood Flooring
- 1 Fireplace
- 2 Car Attached Garage
- Matthew Arthur Elementary School Rated A
- Covered Patio or Porch
- Eat-In Kitchen
About This Home
Welcome to 135 Pond Dr, a cozy and well-maintained 4-bedroom, 2-bath home offering 1,600 sq ft of thoughtfully upgraded living space. Situated on nearly half an acre with mature pecan trees, this home combines comfort, quality, and plenty of room to enjoy the outdoors. Step inside to discover durable laminated flooring in the living room and hallway, with warm hardwood floors in the master bedroom, and cozy carpeting in the additional bedrooms. The kitchen, dining area, laundry room, and bathrooms feature beautiful tile flooring for easy maintenance. The enclosed screened-in back porch adds a versatile 4th bedroom with central heating and cooling, two large closets, and built-in storage that doubles as a cushioned bench—perfect for a playroom, guest room, or home office. Enjoy the convenience of a Honeywell touchscreen alarm system controllable via app, a 3-ton A/C unit with a smart NEST thermostat, and an irrigation system servicing the front and back yards. The gas fireplace creates a cozy atmosphere, while the two-car garage offers extra shelving for your extra storage needs. Located within the sought-after Matt Arthur Elementary, Bonaire Middle, and Veterans High School zones, this home is perfect for families seeking comfort and quality in a spacious setting. The owners are committed to selling and are not interested in renting. Experience comfort, quality, and space at 135 Pond Dr a wonderful place to call home.
Home Details
Home Type
- Single Family
Est. Annual Taxes
- $2,209
Year Built
- Built in 2007
Lot Details
- 0.45 Acre Lot
- Privacy Fence
Home Design
- Slab Foundation
- Vinyl Siding
Interior Spaces
- 1,600 Sq Ft Home
- 1-Story Property
- Ceiling Fan
- 1 Fireplace
- Double Pane Windows
- Blinds
- Combination Kitchen and Dining Room
- Storage In Attic
Kitchen
- Eat-In Kitchen
- Electric Range
- Microwave
- Dishwasher
Flooring
- Engineered Wood
- Carpet
- Laminate
- Tile
Bedrooms and Bathrooms
- 4 Bedrooms
- Split Bedroom Floorplan
- 2 Full Bathrooms
- Garden Bath
Parking
- 2 Car Attached Garage
- Garage Door Opener
Outdoor Features
- Covered Patio or Porch
Schools
- Matt Arthur Elementary School
- Bonaire Middle School
- Veterans High School
Utilities
- Central Heating and Cooling System
- Heat Pump System
- Underground Utilities
- Septic Tank
- Cable TV Available
Listing and Financial Details
- Tax Lot 241
Map
Home Values in the Area
Average Home Value in this Area
Tax History
| Year | Tax Paid | Tax Assessment Tax Assessment Total Assessment is a certain percentage of the fair market value that is determined by local assessors to be the total taxable value of land and additions on the property. | Land | Improvement |
|---|---|---|---|---|
| 2024 | $2,209 | $92,360 | $11,200 | $81,160 |
| 2023 | $1,873 | $77,480 | $11,200 | $66,280 |
| 2022 | $1,756 | $72,640 | $11,200 | $61,440 |
| 2021 | $1,707 | $70,280 | $11,200 | $59,080 |
| 2020 | $1,316 | $53,920 | $11,200 | $42,720 |
| 2019 | $1,316 | $53,920 | $11,200 | $42,720 |
| 2018 | $1,316 | $53,920 | $11,200 | $42,720 |
| 2017 | $1,317 | $53,920 | $11,200 | $42,720 |
| 2016 | $1,319 | $53,920 | $11,200 | $42,720 |
| 2015 | $1,322 | $53,920 | $11,200 | $42,720 |
| 2014 | -- | $53,920 | $11,200 | $42,720 |
| 2013 | -- | $53,920 | $11,200 | $42,720 |
Property History
| Date | Event | Price | Change | Sq Ft Price |
|---|---|---|---|---|
| 08/02/2025 08/02/25 | Pending | -- | -- | -- |
| 07/09/2025 07/09/25 | Price Changed | $269,900 | -0.8% | $169 / Sq Ft |
| 06/28/2025 06/28/25 | For Sale | $272,000 | -- | $170 / Sq Ft |
Purchase History
| Date | Type | Sale Price | Title Company |
|---|---|---|---|
| Limited Warranty Deed | $179,900 | None Available | |
| Warranty Deed | $130,000 | None Available | |
| Corporate Deed | $31,500 | None Available | |
| Deed | $36,000 | -- |
Mortgage History
| Date | Status | Loan Amount | Loan Type |
|---|---|---|---|
| Open | $229,277 | VA | |
| Closed | $228,000 | VA | |
| Closed | $179,900 | VA | |
| Previous Owner | $92,000 | New Conventional | |
| Previous Owner | $40,000 | New Conventional | |
| Previous Owner | $123,459 | New Conventional | |
| Previous Owner | $120,800 | Commercial |
Similar Homes in the area
Source: Central Georgia MLS
MLS Number: 254258
APN: 00080D241000






