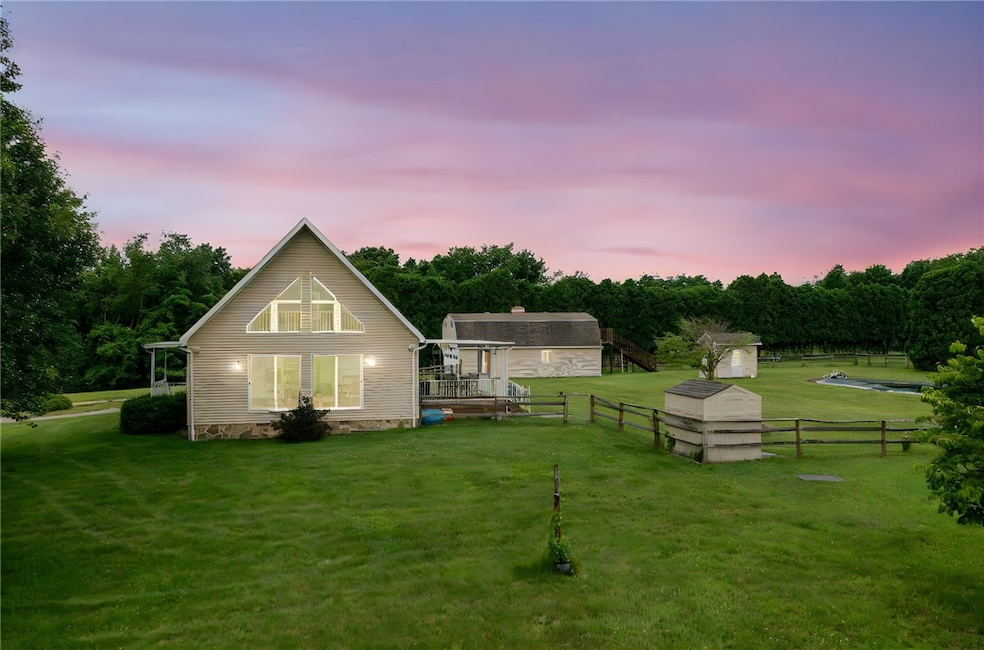135 Preacher Rd Hunker, PA 15639
East Huntingdon Township NeighborhoodEstimated payment $2,772/month
Highlights
- Outdoor Pool
- Chalet
- 1 Fireplace
- 5.7 Acre Lot
- Vaulted Ceiling
- Soaking Tub
About This Home
Own a Private Oasis! 5.7-acre Level Lot with Beautiful Modular Built Home! Open-concept property offers peace, space, & modern comforts. Covered front entry welcomes into spacious living room featuring fireplace, vaulted ceiling w/stunning wood detail, & dramatic double sliding glass doors w/upper windows flooding space w/natural light. Kitchen perfect for entertaining, complete with a center island w/seating, pendant & recessed lighting & open flow to dining area, which leads to a covered rear porch. First-floor master suite features a en-suite bath w/double vanity, soaking tub, & walk-in shower. Second bedroom & full bath w/tub/shower combo are also located on main level. Upstairs find third bedroom w/half bath & convenient laundry area. Enjoy outdoor living in-ground pool, charming pool house, & huge detached 4-car garage w/loft for extra storage or potential finishing. Rare find offering privacy, functionality, & resort-style amenities all just minutes from local conveniences!
Home Details
Home Type
- Single Family
Est. Annual Taxes
- $2,582
Year Built
- Built in 2010
Home Design
- Chalet
- Frame Construction
- Asphalt Roof
- Vinyl Siding
Interior Spaces
- 1,144 Sq Ft Home
- 2-Story Property
- Vaulted Ceiling
- Recessed Lighting
- Pendant Lighting
- 1 Fireplace
- Window Treatments
- Laminate Flooring
- Crawl Space
Kitchen
- Stove
- Microwave
- Dishwasher
- Kitchen Island
Bedrooms and Bathrooms
- 3 Bedrooms
- Soaking Tub
Laundry
- Dryer
- Washer
Parking
- 4 Car Garage
- Garage Door Opener
Utilities
- Forced Air Heating and Cooling System
- Well
- Septic Tank
Additional Features
- Outdoor Pool
- 5.7 Acre Lot
Community Details
- Public Transportation
Map
Home Values in the Area
Average Home Value in this Area
Tax History
| Year | Tax Paid | Tax Assessment Tax Assessment Total Assessment is a certain percentage of the fair market value that is determined by local assessors to be the total taxable value of land and additions on the property. | Land | Improvement |
|---|---|---|---|---|
| 2025 | $2,602 | $20,420 | $2,240 | $18,180 |
| 2024 | $2,580 | $20,420 | $2,240 | $18,180 |
| 2023 | $2,342 | $20,420 | $2,240 | $18,180 |
| 2022 | $2,240 | $20,420 | $2,240 | $18,180 |
| 2021 | $2,181 | $20,420 | $2,240 | $18,180 |
| 2020 | $2,145 | $20,420 | $2,240 | $18,180 |
| 2019 | $2,063 | $20,420 | $2,240 | $18,180 |
| 2018 | $1,998 | $20,420 | $2,240 | $18,180 |
| 2017 | $1,998 | $20,420 | $2,240 | $18,180 |
| 2016 | $1,953 | $20,420 | $2,240 | $18,180 |
| 2015 | $1,953 | $20,420 | $2,240 | $18,180 |
| 2014 | $1,926 | $20,420 | $2,240 | $18,180 |
Property History
| Date | Event | Price | Change | Sq Ft Price |
|---|---|---|---|---|
| 08/07/2025 08/07/25 | Price Changed | $480,000 | -4.0% | $420 / Sq Ft |
| 06/20/2025 06/20/25 | For Sale | $499,900 | +17.6% | $437 / Sq Ft |
| 05/22/2023 05/22/23 | Sold | $425,000 | -5.6% | $372 / Sq Ft |
| 04/09/2023 04/09/23 | Pending | -- | -- | -- |
| 02/16/2023 02/16/23 | For Sale | $450,000 | -- | $393 / Sq Ft |
Purchase History
| Date | Type | Sale Price | Title Company |
|---|---|---|---|
| Special Warranty Deed | -- | None Listed On Document | |
| Special Warranty Deed | $425,000 | None Listed On Document |
Mortgage History
| Date | Status | Loan Amount | Loan Type |
|---|---|---|---|
| Open | $337,000 | New Conventional | |
| Closed | $55,000 | Credit Line Revolving | |
| Previous Owner | $340,000 | New Conventional | |
| Previous Owner | $65,000 | Credit Line Revolving | |
| Previous Owner | $120,000 | Construction |
Source: West Penn Multi-List
MLS Number: 1707113
APN: 47-01-00-0-042
- 328 Bridge St
- 0 Sunny Ln
- 103 Suburban Ct
- 303 Pine Dr
- 219 Edsel Dr
- 237 Melrose Dr
- 416 Curtis Ct
- 776 Pennsylvania 31
- 409 Curtis Ct
- 414 Curtis Ct
- 410 Curtis Ct
- 107 Edgewood Dr
- 0 Railroad St
- 440 N Center Ave
- Penwell Plan at Broadview Estates
- Galen Plan at Broadview Estates
- Deerfield Plan at Broadview Estates
- 0 Thermo Village Rd
- Lot 1 Route 70 & Route 31
- 154 Fire Dept Rd
- 320 Shaye Ct
- 612 Woodmere Dr
- 115 Timber Ridge Ct
- 106 N 5th St
- 908 W Main St
- 5391-5392 Washington St
- 325 Back St Unit A
- 429 W Main St
- 17 N Silver St
- 213 Washington St Unit 2
- 114 Smouse Rd
- 1943 Broadway Ave Unit A
- 107 Penn St
- 1704 Broad St
- 307 Loucks Ave Unit 307 Loucks Ave
- 618 Wirsing Ave Unit 614
- 119 Holly Hill Dr
- 102 Alderwood Dr
- 621 Garfield Ave
- 58 3rd Ave







