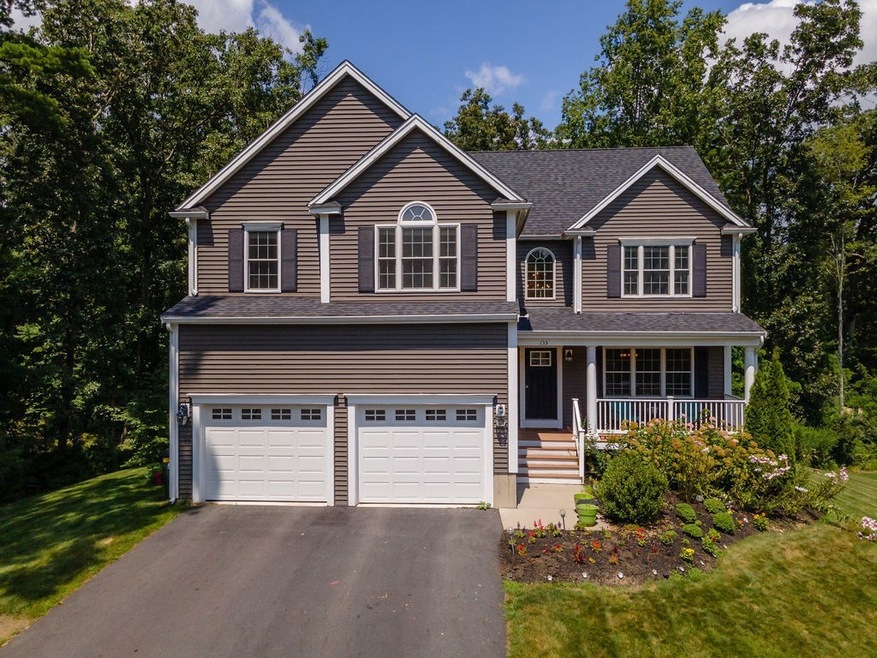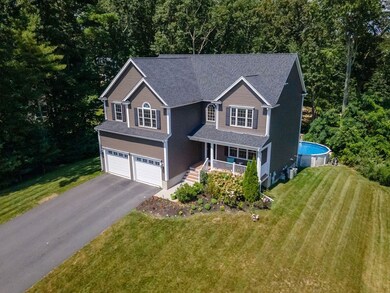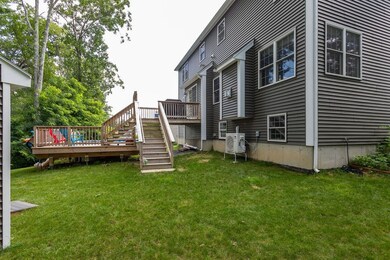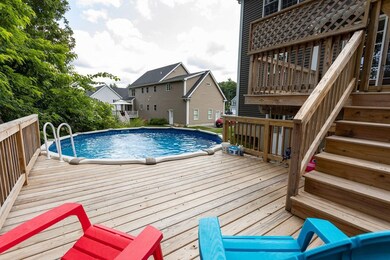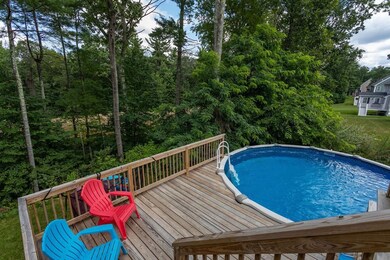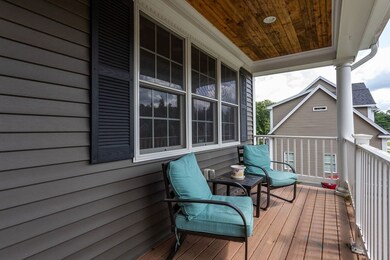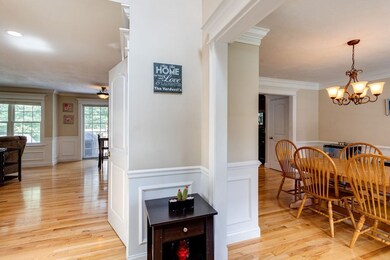
135 Rebecca Rd Whitinsville, MA 01588
Highlights
- Custom Closet System
- Wood Flooring
- Crown Molding
- Vaulted Ceiling
- Solid Surface Countertops
- Recessed Lighting
About This Home
As of October 2021Motivated sellers! Spacious 4 bedroom Colonial features 2 story foyer with glass chandelier. Hardwoods throughout first floor, wainscoting & crown molding in dining room, Gorgeous maple cabinets, granite counters, pantry, gas stove & dining area in kitchen. Huge living room with gas fireplace. Recently finished, walk-out basement has family room with custom built in cabinets, closet, exercise room with convenient storage cubbies and 3/4 bath. Second floor has an amazing master bedroom with vaulted ceiling, TWO walk in closets, full bathroom with double sink, jetted tub, separate shower and closet...WOW!! 3 large bedrooms all with plenty of closet space, full bathroom with double sink, large linen closet and separate laundry room with washer & dryer included! Two level deck leads to above ground pool with new pump. Custom built shed built less than a year ago. Ideal neighborhood setting off Hill Street just minutes to schools, shopping, entertainment, hiking, and highway access.
Home Details
Home Type
- Single Family
Est. Annual Taxes
- $7,990
Year Built
- 2014
Parking
- 2
Interior Spaces
- Crown Molding
- Wainscoting
- Vaulted Ceiling
- Ceiling Fan
- Recessed Lighting
- Dining Area
- Solid Surface Countertops
Flooring
- Wood
- Laminate
Bedrooms and Bathrooms
- Primary bedroom located on second floor
- Custom Closet System
- Walk-In Closet
Utilities
- 2 Cooling Zones
- 2 Heating Zones
Ownership History
Purchase Details
Purchase Details
Home Financials for this Owner
Home Financials are based on the most recent Mortgage that was taken out on this home.Purchase Details
Home Financials for this Owner
Home Financials are based on the most recent Mortgage that was taken out on this home.Purchase Details
Home Financials for this Owner
Home Financials are based on the most recent Mortgage that was taken out on this home.Purchase Details
Home Financials for this Owner
Home Financials are based on the most recent Mortgage that was taken out on this home.Similar Homes in Whitinsville, MA
Home Values in the Area
Average Home Value in this Area
Purchase History
| Date | Type | Sale Price | Title Company |
|---|---|---|---|
| Quit Claim Deed | -- | None Available | |
| Quit Claim Deed | -- | None Available | |
| Not Resolvable | $615,000 | None Available | |
| Not Resolvable | $443,000 | -- | |
| Not Resolvable | $419,000 | -- | |
| Not Resolvable | $51,000 | -- |
Mortgage History
| Date | Status | Loan Amount | Loan Type |
|---|---|---|---|
| Previous Owner | $300,000 | Purchase Money Mortgage | |
| Previous Owner | $20,000 | Credit Line Revolving | |
| Previous Owner | $376,550 | New Conventional | |
| Previous Owner | $427,800 | Stand Alone Refi Refinance Of Original Loan | |
| Previous Owner | $425,965 | Purchase Money Mortgage | |
| Previous Owner | $51,000 | New Conventional |
Property History
| Date | Event | Price | Change | Sq Ft Price |
|---|---|---|---|---|
| 10/22/2021 10/22/21 | Sold | $615,000 | -9.4% | $176 / Sq Ft |
| 09/15/2021 09/15/21 | Pending | -- | -- | -- |
| 08/03/2021 08/03/21 | For Sale | $679,000 | +53.3% | $194 / Sq Ft |
| 07/07/2017 07/07/17 | Sold | $443,000 | -1.6% | $174 / Sq Ft |
| 05/06/2017 05/06/17 | Pending | -- | -- | -- |
| 04/15/2017 04/15/17 | For Sale | $450,000 | -- | $177 / Sq Ft |
Tax History Compared to Growth
Tax History
| Year | Tax Paid | Tax Assessment Tax Assessment Total Assessment is a certain percentage of the fair market value that is determined by local assessors to be the total taxable value of land and additions on the property. | Land | Improvement |
|---|---|---|---|---|
| 2025 | $7,990 | $677,700 | $188,000 | $489,700 |
| 2024 | $7,767 | $642,400 | $188,000 | $454,400 |
| 2023 | $7,412 | $571,900 | $166,300 | $405,600 |
| 2022 | $7,013 | $509,300 | $127,900 | $381,400 |
| 2021 | $6,844 | $472,300 | $121,800 | $350,500 |
| 2020 | $6,303 | $455,400 | $121,800 | $333,600 |
| 2019 | $5,654 | $435,900 | $121,800 | $314,100 |
| 2018 | $5,565 | $430,100 | $115,900 | $314,200 |
| 2017 | $5,492 | $405,900 | $115,900 | $290,000 |
| 2016 | $5,361 | $389,900 | $110,000 | $279,900 |
| 2015 | $5,217 | $389,900 | $110,000 | $279,900 |
| 2014 | $1,459 | $110,000 | $110,000 | $0 |
Agents Affiliated with this Home
-

Seller's Agent in 2021
Renee VanderZicht
S.C.E. Real Estate
(774) 573-3934
46 Total Sales
-

Buyer's Agent in 2021
Jeff Burk
Re/Max Vision
(508) 826-3301
154 Total Sales
-

Seller's Agent in 2017
Joyce Kelley
ERA Key Realty Services - Westborough
(508) 277-9653
30 Total Sales
-
D
Buyer's Agent in 2017
Daniel O'Keefe
Property Solutions
5 Total Sales
Map
Source: MLS Property Information Network (MLS PIN)
MLS Number: 72875533
APN: NBRI-000016-000213
- 46 Rebecca Rd
- 569 Marston Rd
- 340 Marston Rd
- 150 Morgan Rd
- Lot 3 Hill St
- Lot 2 Hill St
- 20 Evergreen Cir
- 67 Hillview Ln
- 11 Windstone Dr
- 41 Pine St
- 12 Linden St Unit B
- 258-260 Main St
- 1100 Hill St
- 35 B St Unit 35
- 21 Granite St
- 157 Rolling Ridge Dr Unit 84
- 71-77 Fletcher St
- 128 Linwood Ave
- 13 Crestwood Cir Unit 48
- 138 Rolling Ridge Dr Unit 79
