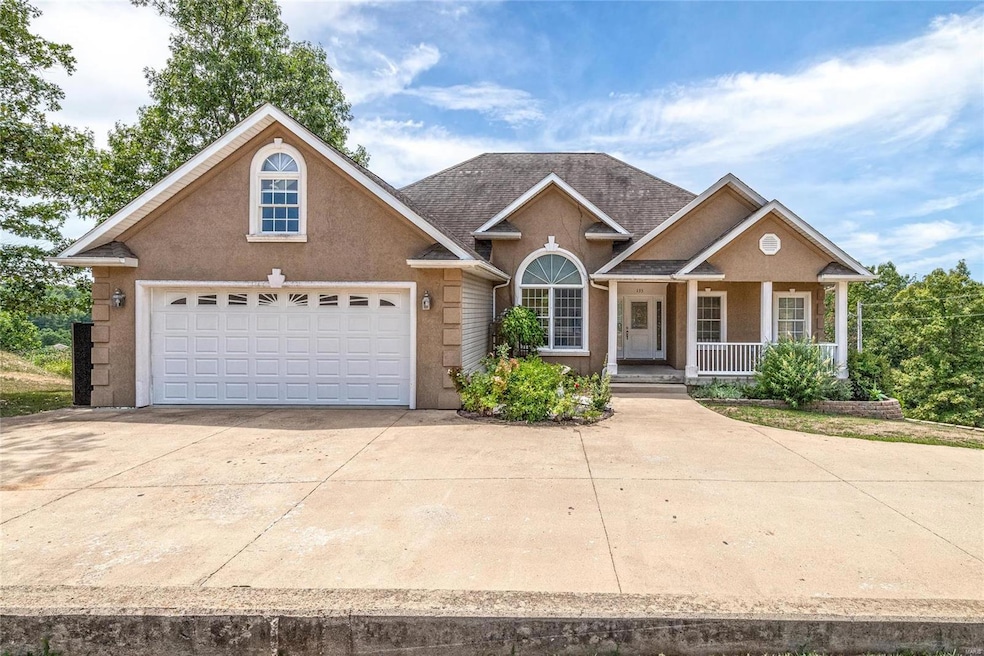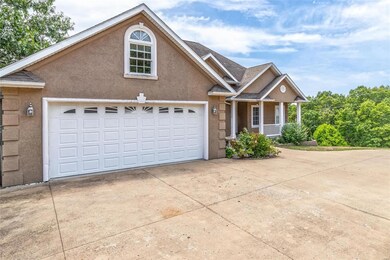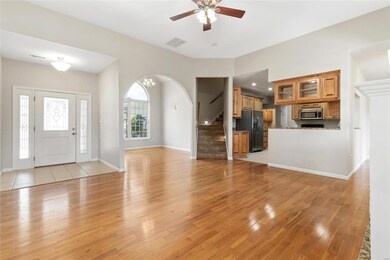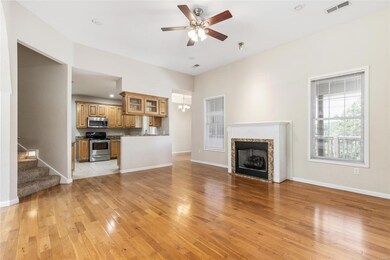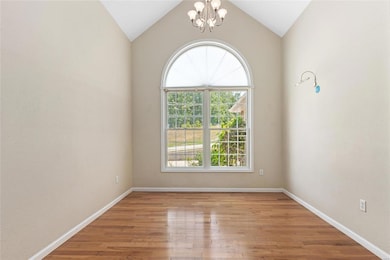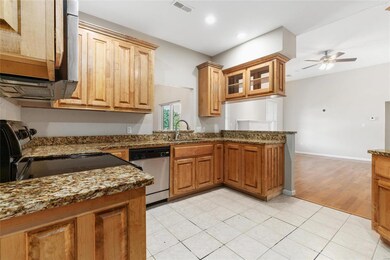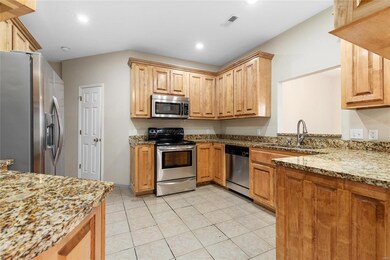
135 Ridgeview Dr Saint Robert, MO 65584
Highlights
- Home Theater
- Primary Bedroom Suite
- Covered Deck
- Freedom Elementary School Rated A-
- Open Floorplan
- Ranch Style House
About This Home
As of July 2025One of a Kind!! This dream house was Custom Built for one owner. Large rooms, Open floor plan with THREE levels of living space. Formal living room with Fireplace, Formal Dining Room, Gourmet kitchen with Granite Countertops, Large Master Suite with a Roman bath, Plus 2 Big bedrooms on the main level...Along with a conveniently located Utility Room. The lower level is AMAZING !!! Large Family room with Wet bar, Theatre room, Office area..3 Big Bedrooms., extra Storage Area.... Many upgrades and extras...make this home truly unique. Priced to Sell.....Owners are motivated. Located in the upscale neighborhood of Woodridge in St. Robert...Approximately 10 mintues from the Front gate of Fort Leonard Wood...Waynesville RVI School District...Close to shopping and numerous eateries in St Robert.
Last Agent to Sell the Property
Miller Real Estate, Inc License #1999029240 Listed on: 06/04/2022
Home Details
Home Type
- Single Family
Est. Annual Taxes
- $2,197
Year Built
- Built in 2006
Parking
- 2 Car Attached Garage
- Garage Door Opener
- Additional Parking
Home Design
- Ranch Style House
- Traditional Architecture
- Tudor Architecture
- Frame Construction
- Vinyl Siding
Interior Spaces
- 4,000 Sq Ft Home
- Open Floorplan
- Wet Bar
- Ceiling Fan
- Gas Fireplace
- Sliding Doors
- Great Room
- Family Room
- Living Room with Fireplace
- Breakfast Room
- Formal Dining Room
- Home Theater
- Den
- Bonus Room
- Partially Carpeted
- Laundry on main level
Kitchen
- Electric Oven or Range
- Range
- Dishwasher
- Built-In or Custom Kitchen Cabinets
- Disposal
Bedrooms and Bathrooms
- 6 Bedrooms | 3 Main Level Bedrooms
- Primary Bedroom Suite
- Split Bedroom Floorplan
- Walk-In Closet
- 4 Full Bathrooms
- Whirlpool Tub and Separate Shower in Primary Bathroom
Basement
- Walk-Out Basement
- Basement Fills Entire Space Under The House
- Bedroom in Basement
- Finished Basement Bathroom
Schools
- Waynesville R-Vi Elementary School
- Waynesville Middle School
- Waynesville Sr. High School
Utilities
- Forced Air Heating and Cooling System
- Electric Water Heater
Additional Features
- Covered Deck
- 0.29 Acre Lot
Community Details
- Recreational Area
Listing and Financial Details
- Assessor Parcel Number 10-8.0-27-000-004-011-047
Ownership History
Purchase Details
Home Financials for this Owner
Home Financials are based on the most recent Mortgage that was taken out on this home.Purchase Details
Purchase Details
Home Financials for this Owner
Home Financials are based on the most recent Mortgage that was taken out on this home.Similar Homes in Saint Robert, MO
Home Values in the Area
Average Home Value in this Area
Purchase History
| Date | Type | Sale Price | Title Company |
|---|---|---|---|
| Deed | -- | -- | |
| Warranty Deed | -- | None Available | |
| Warranty Deed | -- | None Available |
Mortgage History
| Date | Status | Loan Amount | Loan Type |
|---|---|---|---|
| Previous Owner | $96,140 | Unknown | |
| Previous Owner | $153,467 | Unknown |
Property History
| Date | Event | Price | Change | Sq Ft Price |
|---|---|---|---|---|
| 07/28/2025 07/28/25 | Sold | -- | -- | -- |
| 06/19/2025 06/19/25 | Pending | -- | -- | -- |
| 05/23/2025 05/23/25 | Price Changed | $430,000 | -2.3% | $88 / Sq Ft |
| 05/08/2025 05/08/25 | For Sale | $440,000 | +41.9% | $90 / Sq Ft |
| 09/13/2022 09/13/22 | Sold | -- | -- | -- |
| 07/29/2022 07/29/22 | Pending | -- | -- | -- |
| 06/04/2022 06/04/22 | For Sale | $310,000 | -- | $78 / Sq Ft |
Tax History Compared to Growth
Tax History
| Year | Tax Paid | Tax Assessment Tax Assessment Total Assessment is a certain percentage of the fair market value that is determined by local assessors to be the total taxable value of land and additions on the property. | Land | Improvement |
|---|---|---|---|---|
| 2024 | $2,197 | $55,737 | $6,840 | $48,897 |
| 2023 | $2,140 | $55,737 | $6,840 | $48,897 |
| 2022 | $2,080 | $54,597 | $5,700 | $48,897 |
| 2021 | $2,056 | $54,597 | $5,700 | $48,897 |
| 2020 | $2,020 | $47,017 | $0 | $0 |
| 2019 | $2,020 | $52,269 | $0 | $0 |
| 2018 | $2,018 | $52,269 | $0 | $0 |
| 2017 | $2,017 | $47,017 | $0 | $0 |
| 2016 | $1,912 | $52,270 | $0 | $0 |
| 2015 | -- | $52,270 | $0 | $0 |
| 2014 | $1,883 | $52,270 | $0 | $0 |
Agents Affiliated with this Home
-
J
Seller's Agent in 2025
Jenette Richardson
EXP Realty LLC
-
M
Seller Co-Listing Agent in 2025
Michael Odle
EXP Realty LLC
-
J
Buyer's Agent in 2025
Jennifer Hong
EXP Realty, LLC
-
M
Seller's Agent in 2022
Mary Miller
Miller Real Estate, Inc
-
J
Buyer's Agent in 2022
Jose Harrison
Keller Williams Greater Springfield
Map
Source: MARIS MLS
MLS Number: MIS22035565
APN: 10-8.0-27-000-004-011-047
- 142 Ridgeview Dr
- 100 Walnut Ct
- 103 Cedar Ct
- 109 Locust Ct
- 0 Tbd Address Unit MAR23073110
- 125 Dogwood Cir
- 103 Woodland Ln
- 111 Phoenix Ave
- 24020 Tallboy Ln
- 15110 Transit Rd
- 109 Phoenix Ave
- 220 April Dr
- 15105 Transit Rd
- 22780 Halbert Dr
- 200 April Dr
- 15120 Hackney Dr
- 0 Texas Rd Unit MAR24074289
- 15025 Hackney Dr
- 15625 Talon Ln
- 16028 Heavens Gate Ln
