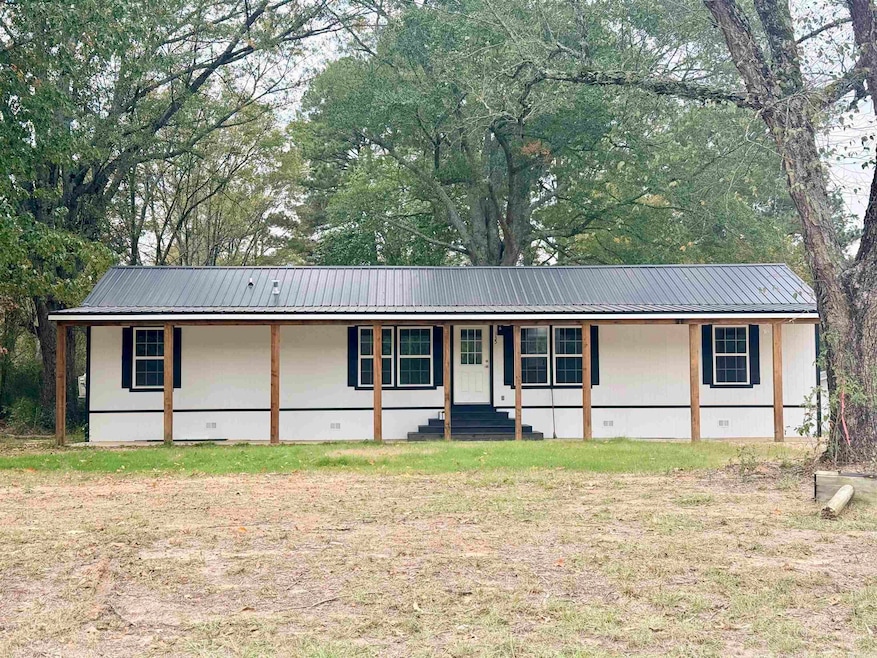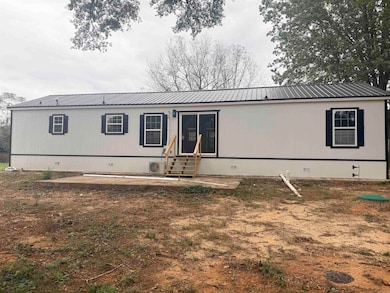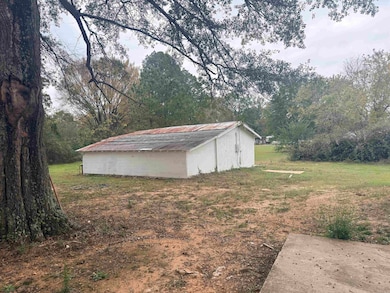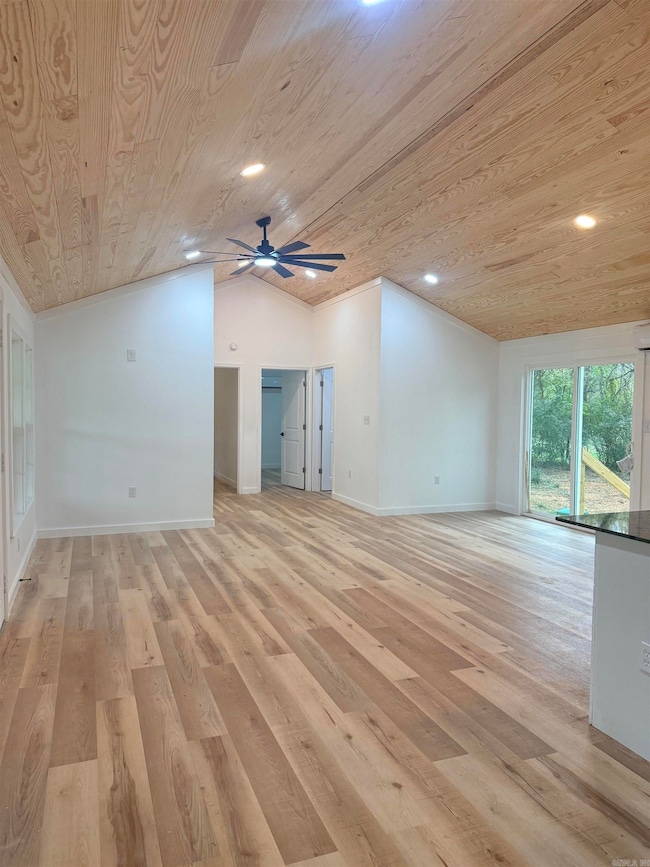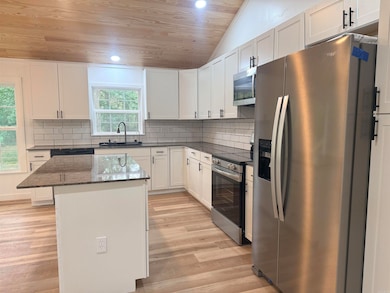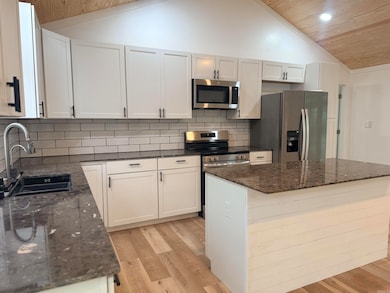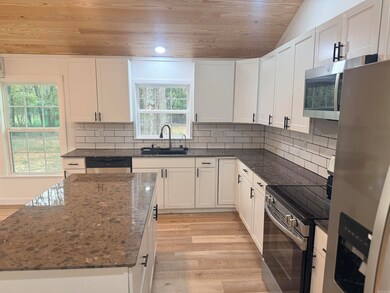135 River Rd Arkadelphia, AR 71923
Estimated payment $931/month
Highlights
- Country Style Home
- Granite Countertops
- Porch
- Great Room
- Wood Ceilings
- Breakfast Bar
About This Home
Welcome to 135 River Street in the city limits of Friendship — a brand-new modular home built in January 2025, perfectly blending comfort, efficiency, and style. Sitting on nearly an acre (.91 acres), this home offers an open-concept layout with a stunning tongue-and-groove vaulted ceiling in the main living area and kitchen. The kitchen features granite countertops, stainless steel appliances, and plenty of space to gather. You’ll love the durable LVP flooring and LVT flooring and sheetrock walls with premium spray foam insulation — 4 inches in the walls and 8 inches in the attic — plus energy-efficient windows and doors to keep things cozy year-round, and LP Smart Siding that comes with 50yr warranty. Outside, you have a 36X50 outside storage building and you can sit back and enjoy peaceful country living from your large front covered front porch, and a short walk to the Ouachita River and only 15 minutes from DeGray Lake. Conveniently located 1 mile from I-30 and less than 5 miles from Ouachita Schools, this home is ideal for anyone who wants modern living with a touch of nature. Everything here is fresh, new, and ready for you to move in and start making memories. (Agent owned)
Property Details
Home Type
- Manufactured Home
Est. Annual Taxes
- $104
Year Built
- Built in 2025
Lot Details
- 0.91 Acre Lot
- Level Lot
Parking
- 2 Car Garage
Home Design
- Country Style Home
- Pillar, Post or Pier Foundation
- Permanent Foundation
- Spray Foam Insulation
- Metal Roof
- Hardboard
Interior Spaces
- 1,200 Sq Ft Home
- 1-Story Property
- Wood Ceilings
- Sheet Rock Walls or Ceilings
- Ceiling Fan
- Low Emissivity Windows
- Insulated Windows
- Insulated Doors
- Great Room
- Combination Kitchen and Dining Room
- Luxury Vinyl Tile Flooring
- Crawl Space
- Fire and Smoke Detector
Kitchen
- Breakfast Bar
- Electric Range
- Stove
- Microwave
- Plumbed For Ice Maker
- Dishwasher
- Granite Countertops
Bedrooms and Bathrooms
- 3 Bedrooms
- 2 Full Bathrooms
Laundry
- Laundry Room
- Washer and Electric Dryer Hookup
Outdoor Features
- Outdoor Storage
- Porch
Utilities
- Mini Split Air Conditioners
- Mini Split Heat Pump
- Electric Water Heater
- Septic System
Listing and Financial Details
- Assessor Parcel Number 770-02011-000
Map
Home Values in the Area
Average Home Value in this Area
Property History
| Date | Event | Price | List to Sale | Price per Sq Ft |
|---|---|---|---|---|
| 11/07/2025 11/07/25 | For Sale | $175,000 | -- | $146 / Sq Ft |
Source: Cooperative Arkansas REALTORS® MLS
MLS Number: 25044719
- TBD Open Banks Rd
- 100 Shepherd Loop Dr
- 1028 S 11th St
- 833 Wade St
- 634 S 7th St
- 1507 Cutler St
- 801 Crittenden St
- TBD Walnut St
- 1514 Walnut St
- 1516 Walnut St
- 0 Joan Trail Unit 25134081
- 303 Hardin St
- 309 Hardin St
- Hwy 7 Arkansas 7
- 211 Cherry St
- 2084 Elaine Cir
- 155 Womack St
- 2311 Willowbrook St
- 312 Riverside Dr
- Lot 48 Willowbrook St
