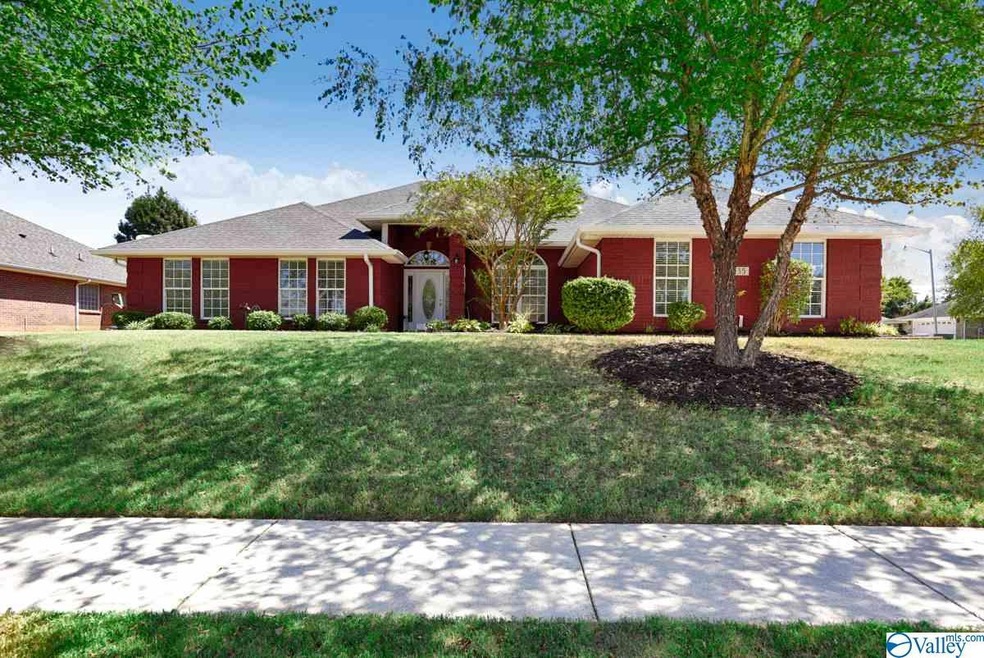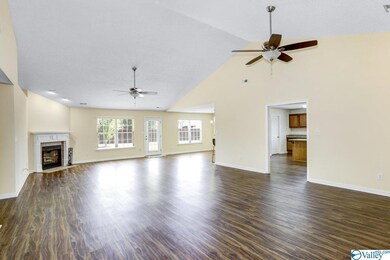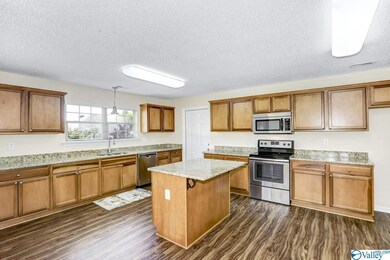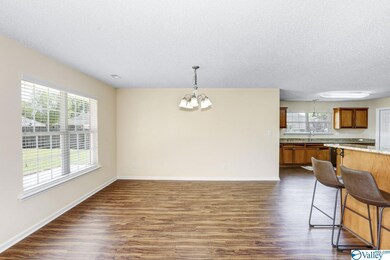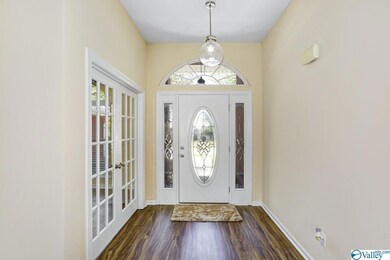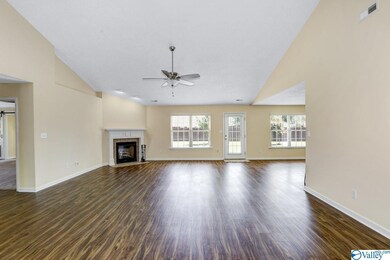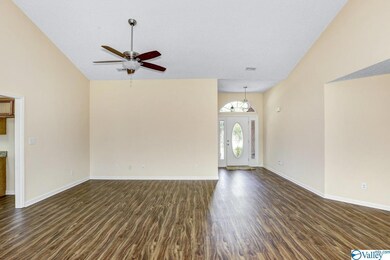
135 Robin Song Ln Harvest, AL 35749
Harvest-Cluttsville NeighborhoodHighlights
- Clubhouse
- Community Pool
- Gas Log Fireplace
- Endeavor Elementary School Rated A-
- Central Heating and Cooling System
About This Home
As of May 2022Stunning 4BR, 3 full bath brick rancher that has been totally remodeled w/fresh paint, new LVP flooring. Immaculate move in ready condition! This home features a very large kitchen with new stainless appliances, new granite counters, center island and breakfast bar, and tons of counter space, walk in pantry, and sunny breakfast area, separate formal dining, spacious greatroom with corner gas log fireplace, large master suite w/new barn doors to the glamour bath, extra large patio, privacy fence, and 3 car garage, plus neighborhood with amenities!
Last Agent to Sell the Property
Flo Burkholder Realty, Inc. License #53642 Listed on: 08/07/2019
Last Buyer's Agent
Rex Sturdy
Keller Williams Realty License #106960
Home Details
Home Type
- Single Family
Est. Annual Taxes
- $1,320
Year Built
- Built in 2004
Lot Details
- 0.27 Acre Lot
- Lot Dimensions are 90 x 130
HOA Fees
- $32 Monthly HOA Fees
Home Design
- Slab Foundation
Interior Spaces
- 2,773 Sq Ft Home
- Property has 1 Level
- Gas Log Fireplace
Kitchen
- Oven or Range
- Microwave
- Dishwasher
Bedrooms and Bathrooms
- 4 Bedrooms
- 3 Full Bathrooms
Schools
- Monrovia Elementary School
- Sparkman High School
Utilities
- Central Heating and Cooling System
- Septic Tank
Listing and Financial Details
- Tax Lot 6
- Assessor Parcel Number 010891503073002017.000
Community Details
Overview
- Magnolia Springs HOA
- Built by ADAMS HOMES LLC
- Magnolia Springs Subdivision
Amenities
- Common Area
- Clubhouse
Recreation
- Community Pool
Ownership History
Purchase Details
Home Financials for this Owner
Home Financials are based on the most recent Mortgage that was taken out on this home.Purchase Details
Home Financials for this Owner
Home Financials are based on the most recent Mortgage that was taken out on this home.Purchase Details
Purchase Details
Home Financials for this Owner
Home Financials are based on the most recent Mortgage that was taken out on this home.Purchase Details
Purchase Details
Similar Homes in Harvest, AL
Home Values in the Area
Average Home Value in this Area
Purchase History
| Date | Type | Sale Price | Title Company |
|---|---|---|---|
| Warranty Deed | $419,000 | Claire Tinney Jones Pc | |
| Warranty Deed | $289,900 | First American Mortgage Sln | |
| Foreclosure Deed | $210,000 | None Available | |
| Special Warranty Deed | $198,900 | -- | |
| Special Warranty Deed | -- | -- | |
| Foreclosure Deed | $202,699 | -- |
Mortgage History
| Date | Status | Loan Amount | Loan Type |
|---|---|---|---|
| Open | $398,050 | Balloon | |
| Previous Owner | $284,648 | FHA | |
| Previous Owner | $230,000 | No Value Available | |
| Previous Owner | $188,000 | VA | |
| Previous Owner | $198,900 | VA |
Property History
| Date | Event | Price | Change | Sq Ft Price |
|---|---|---|---|---|
| 05/26/2022 05/26/22 | Sold | $419,000 | +2.2% | $151 / Sq Ft |
| 04/26/2022 04/26/22 | Pending | -- | -- | -- |
| 04/21/2022 04/21/22 | For Sale | $409,900 | +41.4% | $148 / Sq Ft |
| 03/04/2020 03/04/20 | Off Market | $289,900 | -- | -- |
| 12/05/2019 12/05/19 | Sold | $289,900 | 0.0% | $105 / Sq Ft |
| 11/04/2019 11/04/19 | Pending | -- | -- | -- |
| 10/30/2019 10/30/19 | Price Changed | $289,900 | -1.7% | $105 / Sq Ft |
| 10/18/2019 10/18/19 | Price Changed | $295,000 | -1.3% | $106 / Sq Ft |
| 10/15/2019 10/15/19 | Price Changed | $298,999 | -0.3% | $108 / Sq Ft |
| 09/07/2019 09/07/19 | For Sale | $299,999 | +3.5% | $108 / Sq Ft |
| 09/07/2019 09/07/19 | Off Market | $289,900 | -- | -- |
| 08/07/2019 08/07/19 | For Sale | $299,999 | -- | $108 / Sq Ft |
Tax History Compared to Growth
Tax History
| Year | Tax Paid | Tax Assessment Tax Assessment Total Assessment is a certain percentage of the fair market value that is determined by local assessors to be the total taxable value of land and additions on the property. | Land | Improvement |
|---|---|---|---|---|
| 2024 | $1,320 | $37,940 | $5,500 | $32,440 |
| 2023 | $1,320 | $37,940 | $5,500 | $32,440 |
| 2022 | $1,122 | $32,300 | $3,000 | $29,300 |
| 2021 | $1,983 | $54,820 | $5,980 | $48,840 |
| 2020 | $1,519 | $42,120 | $5,980 | $36,140 |
| 2019 | $1,519 | $42,120 | $5,980 | $36,140 |
| 2018 | $581 | $20,400 | $0 | $0 |
| 2017 | $688 | $20,400 | $0 | $0 |
| 2016 | $688 | $20,400 | $0 | $0 |
| 2015 | $688 | $20,400 | $0 | $0 |
| 2014 | $709 | $20,980 | $0 | $0 |
Agents Affiliated with this Home
-

Seller's Agent in 2022
Becky Schrimsher
Woodland Real Estate, Inc.
(256) 321-7165
4 in this area
57 Total Sales
-
R
Buyer's Agent in 2022
Randall Green
Coldwell Banker McMillan
-

Seller's Agent in 2019
Terri Burkholder
Flo Burkholder Realty, Inc.
(256) 509-2362
6 in this area
307 Total Sales
-
R
Buyer's Agent in 2019
Rex Sturdy
Keller Williams Realty
Map
Source: ValleyMLS.com
MLS Number: 1125422
APN: 15-03-07-3-002-017.000
- 107 Coldsprings Dr
- 285 Bob G Hughes Blvd
- 222 Silver Breeze Ct
- 260 Bob G Hughes Blvd
- 29960 Copper Run Dr
- 16349 Evarard Cir NW
- 251 Bob G Hughes Blvd
- 16183 Evarard Dr NW
- 113 Vanguard St
- 107 Sunlit Grove Dr
- 16532 Camberwell Dr
- 15788 Coach House Ct NW
- 29696 Robert Lee Ct
- 137 Sunlit Grove Dr
- 111 Hickory Trail Dr
- 308 Sandy Oak Dr
- 344 Sandy Oak Dr
- 346 Sandy Oak Dr
- 29654 Rock Creek Blvd
- 29863 Brentshire Dr
