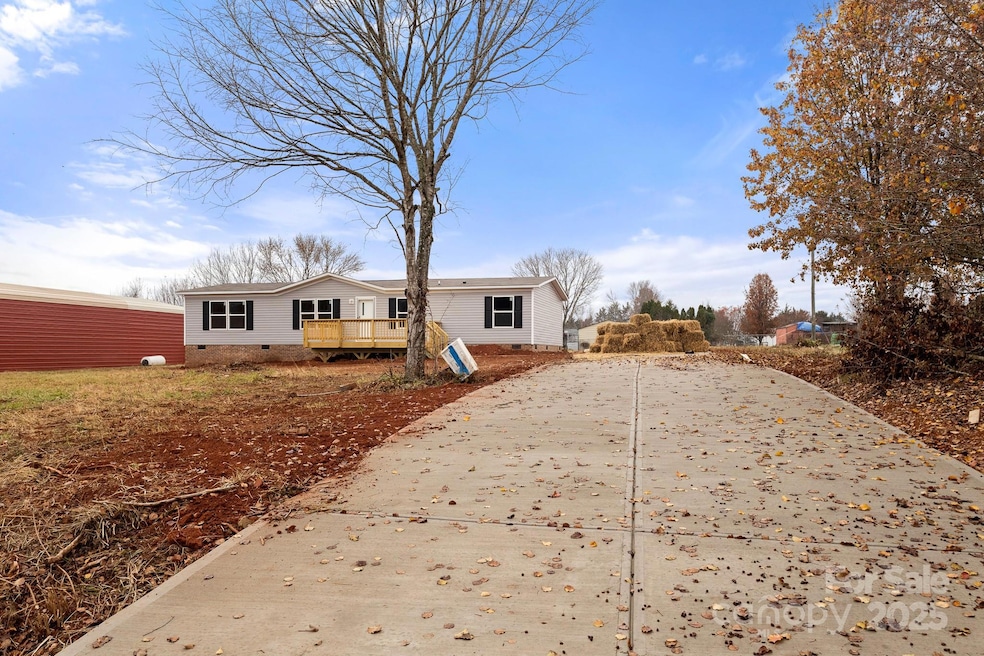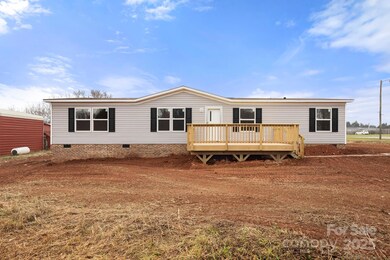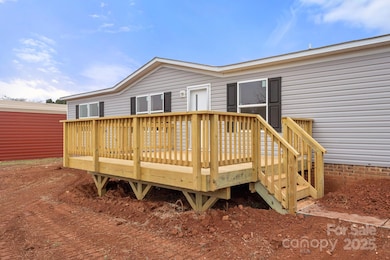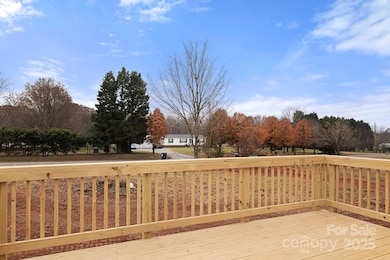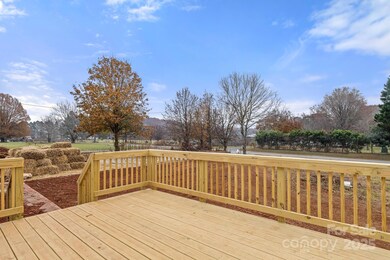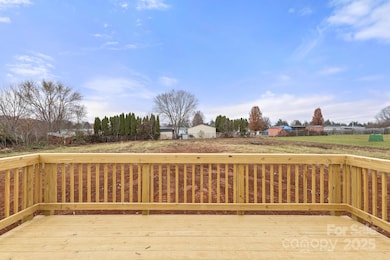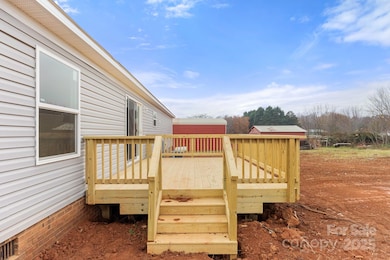135 Rock Olive Dr Rockwell, NC 28138
Estimated payment $1,282/month
Highlights
- New Construction
- Deck
- No HOA
- Open Floorplan
- Ranch Style House
- Breakfast Bar
About This Home
BRAND NEW Mobile Home Ready for you! Walk onto Barnwood Vinyl Flooring throughout this home. OPEN Floorplan! Great room is HUGE and is Open to the Kitchen and Dining Area. Kitchen features solid exotic counter-tops, NEW Black Appliance Package with Kitchen Island with bar seating. Another nice size Family room on the other side of the Dining area perfect for a Home Office. Split Floorplan for Extra Privacy. Primary Bedroom is HUGE with Walk-in Closet. Primary Bath features dual Vanity with solid counter-tops. HUGE Tub with Shower combo. Other side of the home hosts 2 Guest bedrooms that are a good size and feature standard closets. Guest bath has a single vanity with tub/shower combo. NEW Front and Rear Decks to enjoy the beautiful outdoors. Seed and Straw will be added to the Front and Rear yards. The homes Title has been retired at the DMV and Foundations are certified. Come check out this NEW home. Will not last long!
Listing Agent
RE/MAX Executive Brokerage Email: cherieburris@gmail.com License #236844 Listed on: 11/28/2025

Home Details
Home Type
- Single Family
Est. Annual Taxes
- $178
Year Built
- Built in 2025 | New Construction
Lot Details
- Level Lot
- Cleared Lot
Home Design
- Ranch Style House
- Brick Exterior Construction
- Composition Roof
- Wood Siding
- Vinyl Siding
Interior Spaces
- 1,497 Sq Ft Home
- Open Floorplan
- Insulated Windows
- Sliding Doors
- Insulated Doors
- Vinyl Flooring
- Crawl Space
Kitchen
- Breakfast Bar
- Self-Cleaning Oven
- Electric Range
- Dishwasher
- Kitchen Island
Bedrooms and Bathrooms
- 3 Main Level Bedrooms
- Split Bedroom Floorplan
- 2 Full Bathrooms
Laundry
- Laundry Room
- Washer and Electric Dryer Hookup
Parking
- Driveway
- 4 Open Parking Spaces
Outdoor Features
- Deck
Schools
- Ethan Shive Elementary School
- Southeast Middle School
- East Rowan High School
Utilities
- Central Heating and Cooling System
- Heat Pump System
- Electric Water Heater
- Septic Tank
Community Details
- No Home Owners Association
- Built by Victory Builders
- Rock Olive Acres Subdivision, Marvel 4 Floorplan
Listing and Financial Details
- Assessor Parcel Number 386A023
Map
Home Values in the Area
Average Home Value in this Area
Tax History
| Year | Tax Paid | Tax Assessment Tax Assessment Total Assessment is a certain percentage of the fair market value that is determined by local assessors to be the total taxable value of land and additions on the property. | Land | Improvement |
|---|---|---|---|---|
| 2025 | $178 | $26,500 | $26,500 | $0 |
| 2024 | $178 | $26,500 | $26,500 | $0 |
| 2023 | $178 | $26,500 | $26,500 | $0 |
| 2022 | $172 | $23,000 | $23,000 | $0 |
| 2021 | $172 | $23,000 | $23,000 | $0 |
| 2020 | $172 | $23,000 | $23,000 | $0 |
| 2019 | $172 | $23,000 | $23,000 | $0 |
| 2018 | $170 | $23,000 | $23,000 | $0 |
| 2017 | $170 | $23,000 | $23,000 | $0 |
| 2016 | $170 | $23,000 | $23,000 | $0 |
| 2015 | $173 | $23,000 | $23,000 | $0 |
Purchase History
| Date | Type | Sale Price | Title Company |
|---|---|---|---|
| Warranty Deed | $25,000 | None Listed On Document | |
| Warranty Deed | $17,000 | -- |
Source: Canopy MLS (Canopy Realtor® Association)
MLS Number: 4322860
APN: 386-A023
- 0 Tobas Rd
- 9430 Holly Ridge Rd
- 10306 Kluttz Rd
- 13175 Old Beatty Ford Rd
- 2660 Emanuel Church Rd
- 160 Fletcher Rd
- 2295 Emanuel Church Rd
- 11720 Kluttz Rd
- 110 Dutch Creek Rd
- 1080 Gin Rd
- 1315 Holshouser Rd
- 226 Brooks Farm Dr
- 602 Pecan St
- 835 Holshouser Rd
- 000 Holshouser Rd
- 130 Belmont Place
- 7150 Sisk-Carter Rd
- 222 E Main St
- 509 E Main St
- 206 Trexler Ave
- 215 Liberty St
- 9301 Gold Hill Rd
- 130 Silver Oak Cir
- 8610 North Dr
- 135 Fritzvon Dr
- 735 Kluttz St
- 1371 Legion Club Rd
- 1024 Seneca Rd
- 114 Rowan St
- 1140 Winding Creek Rd
- 320 Waterstone Dr
- 130 Trailwood Ct
- 4746 Nc-73
- 5204 Halverson Ct
- 1950 Peach Orchard Rd
- 306 Foster Ln Unit A
- 9000 Grandeur Dr
- 1670 Red Bird Cir SE
- 4117 Ringtail Ct SE
- 2419 Winfield St
