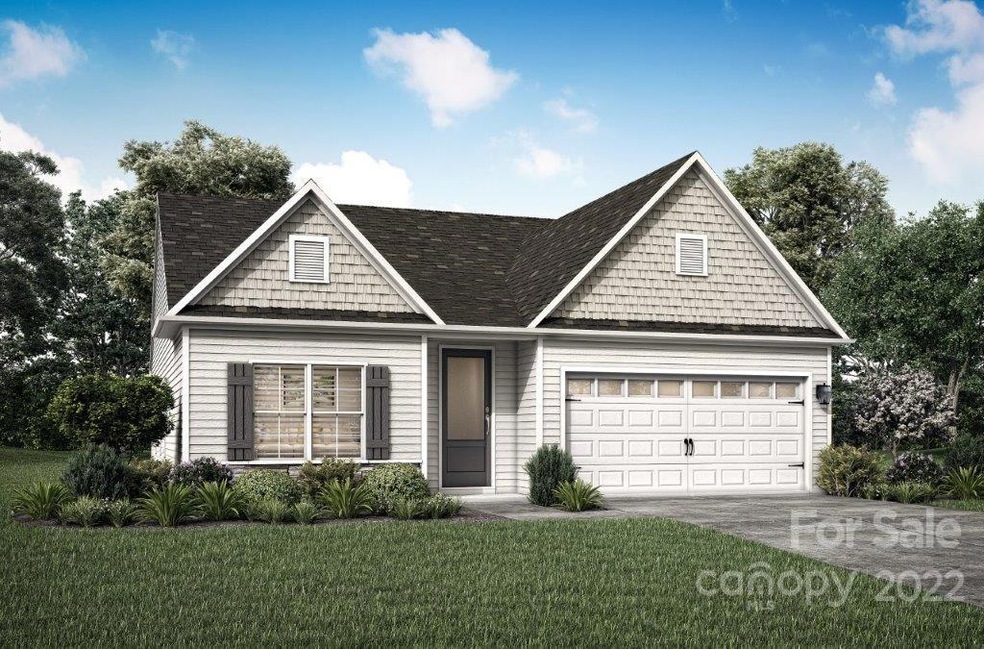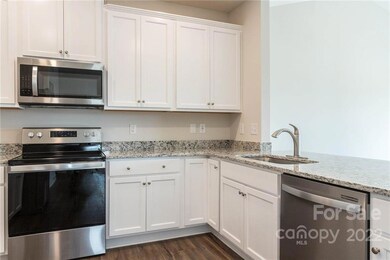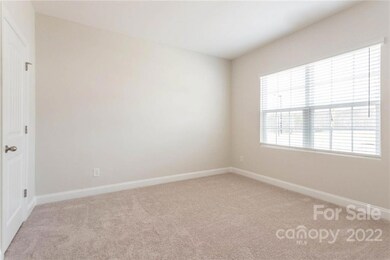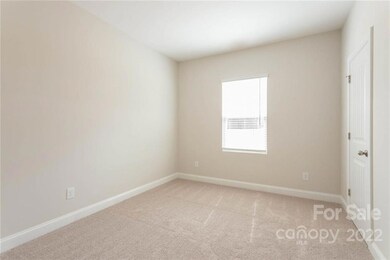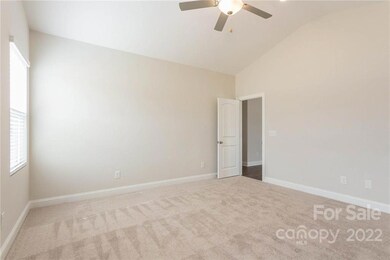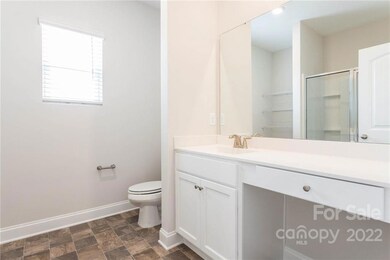
135 Ruffin Loop Troutman, NC 28166
Highlights
- New Construction
- 2 Car Attached Garage
- Community Playground
- Open Floorplan
- Walk-In Closet
- Laundry Room
About This Home
As of December 2024This 3-bed home has a spacious and airy feel that has been designed with your needs in mind. The large
kitchen is open to the dining area and family room and has stainless steel appliances, gorgeous granite
countertops, 42” upper cabinets with brushed nickel hardware and a large island. The master is tucked
away to the back of the home with plenty of natural light and a fabulous master bath. In the master bath you will find a large vanity with plenty of storage space.
Last Agent to Sell the Property
LGI Homes NC LLC License #234526 Listed on: 11/01/2022
Home Details
Home Type
- Single Family
Est. Annual Taxes
- $550
Year Built
- Built in 2023 | New Construction
Lot Details
- 8,712 Sq Ft Lot
Parking
- 2 Car Attached Garage
Home Design
- Vinyl Siding
Interior Spaces
- 1,601 Sq Ft Home
- 1-Story Property
- Open Floorplan
- Vinyl Flooring
Kitchen
- Electric Oven
- Self-Cleaning Oven
- Electric Cooktop
- Microwave
- Plumbed For Ice Maker
- Dishwasher
- Disposal
Bedrooms and Bathrooms
- 3 Main Level Bedrooms
- Walk-In Closet
- 2 Full Bathrooms
Laundry
- Laundry Room
- Electric Dryer Hookup
Schools
- Troutman Elementary And Middle School
- South Iredell High School
Utilities
- Central Air
- Heat Pump System
- Electric Water Heater
- Cable TV Available
Listing and Financial Details
- Assessor Parcel Number 4731554942
Community Details
Overview
- American Property Association Management Association
- Built by LGI Homes-NC, LLC
- Colonial Crossing Subdivision, Allatoona Floorplan
- Property has a Home Owners Association
Amenities
- Picnic Area
Recreation
- Community Playground
Ownership History
Purchase Details
Home Financials for this Owner
Home Financials are based on the most recent Mortgage that was taken out on this home.Purchase Details
Similar Homes in Troutman, NC
Home Values in the Area
Average Home Value in this Area
Purchase History
| Date | Type | Sale Price | Title Company |
|---|---|---|---|
| Warranty Deed | $40,000 | Venture Title | |
| Deed | -- | -- |
Mortgage History
| Date | Status | Loan Amount | Loan Type |
|---|---|---|---|
| Closed | $60,000 | No Value Available | |
| Closed | $150,000 | Construction |
Property History
| Date | Event | Price | Change | Sq Ft Price |
|---|---|---|---|---|
| 12/20/2024 12/20/24 | Sold | $287,400 | +0.9% | $187 / Sq Ft |
| 11/21/2024 11/21/24 | For Sale | $284,900 | -13.6% | $185 / Sq Ft |
| 05/10/2023 05/10/23 | Sold | $329,900 | 0.0% | $206 / Sq Ft |
| 03/06/2023 03/06/23 | Price Changed | $329,900 | -1.2% | $206 / Sq Ft |
| 02/08/2023 02/08/23 | Price Changed | $333,900 | +1.2% | $209 / Sq Ft |
| 01/31/2023 01/31/23 | Price Changed | $329,900 | -1.5% | $206 / Sq Ft |
| 12/08/2022 12/08/22 | Price Changed | $334,900 | -1.5% | $209 / Sq Ft |
| 11/17/2022 11/17/22 | Price Changed | $339,900 | -3.7% | $212 / Sq Ft |
| 11/01/2022 11/01/22 | For Sale | $352,900 | -- | $220 / Sq Ft |
Tax History Compared to Growth
Tax History
| Year | Tax Paid | Tax Assessment Tax Assessment Total Assessment is a certain percentage of the fair market value that is determined by local assessors to be the total taxable value of land and additions on the property. | Land | Improvement |
|---|---|---|---|---|
| 2024 | $550 | $45,200 | $20,000 | $25,200 |
| 2023 | $550 | $45,200 | $20,000 | $25,200 |
| 2022 | $267 | $17,870 | $2,640 | $15,230 |
| 2021 | $261 | $17,870 | $2,640 | $15,230 |
| 2020 | $261 | $17,870 | $2,640 | $15,230 |
| 2019 | $257 | $17,870 | $2,640 | $15,230 |
| 2018 | $243 | $17,100 | $2,640 | $14,460 |
| 2017 | $243 | $17,100 | $2,640 | $14,460 |
| 2016 | $243 | $17,100 | $2,640 | $14,460 |
| 2015 | $235 | $17,100 | $2,640 | $14,460 |
| 2014 | $212 | $15,660 | $2,640 | $13,020 |
Agents Affiliated with this Home
-
J
Seller's Agent in 2024
Jordan Smith
Realty One Group Revolution
-
M
Buyer's Agent in 2024
Michael Todd
Allen Tate/Royal Properties
-
M
Seller's Agent in 2023
Michael Sceau
LGI Homes NC LLC
-
A
Buyer's Agent in 2023
Angela Bilyk
Keller Williams Unified
Map
Source: Canopy MLS (Canopy Realtor® Association)
MLS Number: 3919611
APN: 4731-66-7447.000
- 341 Talley St
- 00 Zion Wesley Rd
- 260 Mills Ave
- 252 Mills Ave
- 154 Tanner Loop
- 248 Mills Ave
- 119 N Gibson St
- 190 Susannah St
- 101 S Sina St
- 213 Downing St
- 141 Colonial Reserve Ave
- 454 N Eastway Dr
- 164 N Eastway Dr
- 242 North Ave
- 141 Rhuidean Ct
- 177 Rhuidean Ct
- 210 Johnson St
- 327 Downing St
- 125 Rills Crossing Way
- 126 Rills Crossing Way
