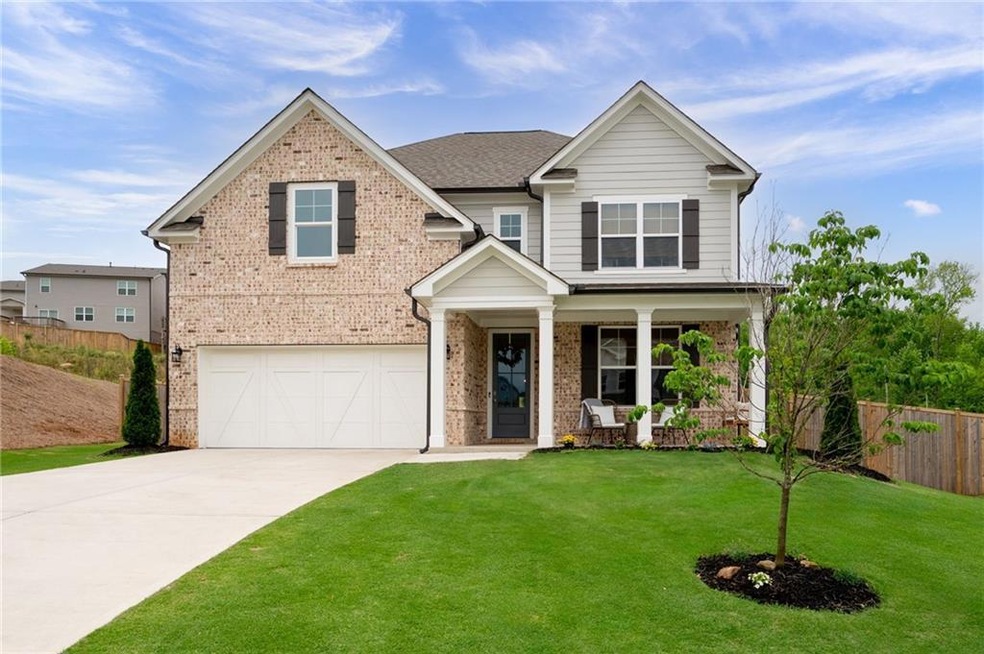Discover this better than new, four bedroom three & half bath home in the Riverwood Community! Step inside to discover an expansive floor plan that seamlessly blends spacious living areas with exquisite design details. The first floor welcomes you with a versatile space ideal for a study or formal dining room, complemented by Luxury Vinyl Plank flooring throughout the main level. Updated custom lighting was recently added to the home. The fireside family room features a cedar floating mantle & designer wainscoted walls flank both sides of the fireplace. Prepare to be dazzled by the gourmet kitchen, featuring a center island with a farmhouse sink, quartz countertops, and stunning 42” cabinets. A custom vent hood and backsplash elevate the space, while a walk-in pantry offers ample storage. Conveniently adjacent to the garage is a drop center, perfect for organizing backpacks, jackets, and shoes upon entering the home. This home makes the most of its square footage on the second floor, featuring a huge Owner’s Suite with a walk-in closet, and three additional bedrooms. The Owner’s suite is spacious enough to accommodate a king-sized bed & oversized furniture. The owner’s bath features double vanities, oversized walk-in shower, & an incredible walk-in closet, waiting to be customized. Your laundry room is conveniently located on the upper level. Prepare to be enchanted by the outdoor oasis awaiting beyond the kitchen—a custom-built covered porch complimented with bar seating, ceiling fans, and a spot for your TV. This is an ideal space for entertaining or unwinding amidst the tranquil surroundings of the expansive, fenced backyard. Nestled in a cul-de-sac, this home offers privacy and serenity, yet is conveniently located off East Paulding Drive with easy access to GA 120, ensuring effortless commutes and access to nearby shopping and dining options. But the allure of the Riverwood Community doesn’t end there. Residents enjoy access to world-class amenities, including a spacious clubhouse, Jr. Olympic Pool, pickleball courts, a tot lot, and a covered pavilion with a fireplace, all set against the backdrop of tree-lined streets and sidewalks for your walking & jogging pleasure!

