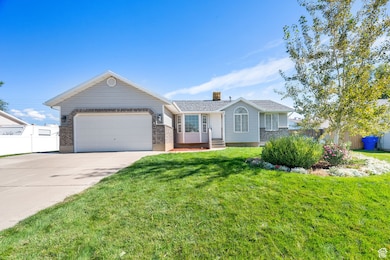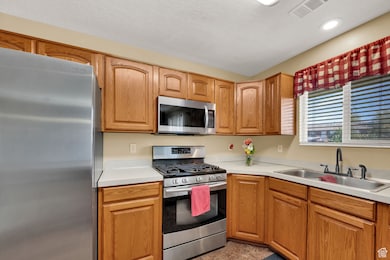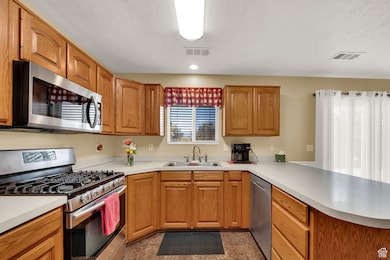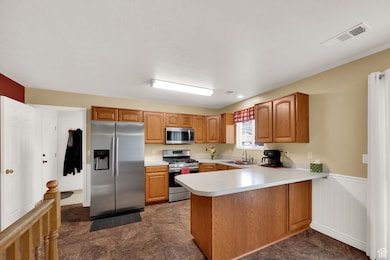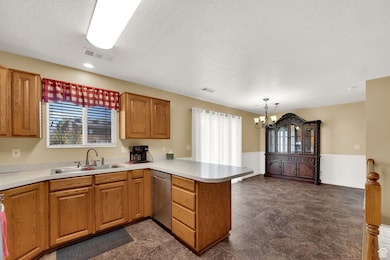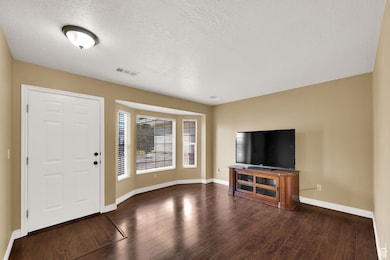135 S 1525 W Clearfield, UT 84015
Estimated payment $2,709/month
Total Views
3,723
3
Beds
2
Baths
2,678
Sq Ft
$177
Price per Sq Ft
Highlights
- Rambler Architecture
- 2 Car Attached Garage
- Landscaped
- No HOA
- Tile Flooring
- Forced Air Heating and Cooling System
About This Home
Welcome to this charming rambler nestled in the heart of West Point. This single family home offers comfortable single level living with a bright and open floor plan perfect for relaxing and entertaining. This home has been well maintained and cared for. The well maintained yard provides plenty of space for outdoor enjoyment, while being conveniently located close to shopping, schools, churches, and recreation. Whether you're enjoying nearby parks or local amenities, this home combines small town comfort with easy access to everything you need.
Home Details
Home Type
- Single Family
Est. Annual Taxes
- $2,472
Year Built
- Built in 1997
Lot Details
- 9,148 Sq Ft Lot
- Lot Dimensions are 86.0x106.0x86.0
- Partially Fenced Property
- Landscaped
- Sprinkler System
- Property is zoned Single-Family
Parking
- 2 Car Attached Garage
- 4 Open Parking Spaces
Home Design
- Rambler Architecture
- Brick Exterior Construction
Interior Spaces
- 2,678 Sq Ft Home
- 2-Story Property
- Blinds
- Basement Fills Entire Space Under The House
Kitchen
- Free-Standing Range
- Disposal
Flooring
- Carpet
- Linoleum
- Tile
Bedrooms and Bathrooms
- 3 Main Level Bedrooms
- 2 Full Bathrooms
Laundry
- Dryer
- Washer
Schools
- Lakeside Elementary School
- West Point Middle School
- Syracuse High School
Utilities
- Forced Air Heating and Cooling System
- Natural Gas Connected
Community Details
- No Home Owners Association
- Oakcrest Estates Subdivision
Listing and Financial Details
- Assessor Parcel Number 12-237-0108
Map
Create a Home Valuation Report for This Property
The Home Valuation Report is an in-depth analysis detailing your home's value as well as a comparison with similar homes in the area
Home Values in the Area
Average Home Value in this Area
Tax History
| Year | Tax Paid | Tax Assessment Tax Assessment Total Assessment is a certain percentage of the fair market value that is determined by local assessors to be the total taxable value of land and additions on the property. | Land | Improvement |
|---|---|---|---|---|
| 2025 | $2,600 | $243,650 | $101,834 | $141,816 |
| 2024 | $2,472 | $232,651 | $91,735 | $140,916 |
| 2023 | $2,293 | $397,000 | $111,129 | $285,871 |
| 2022 | $2,466 | $233,750 | $56,928 | $176,822 |
| 2021 | $2,200 | $312,000 | $92,388 | $219,612 |
| 2020 | $1,923 | $269,000 | $76,978 | $192,022 |
| 2019 | $1,899 | $262,000 | $74,872 | $187,128 |
| 2018 | $1,691 | $230,000 | $76,283 | $153,717 |
| 2016 | $1,501 | $107,415 | $29,454 | $77,961 |
| 2015 | $1,445 | $97,295 | $29,454 | $67,841 |
| 2014 | $102 | $96,830 | $29,454 | $67,376 |
| 2013 | -- | $85,833 | $28,435 | $57,398 |
Source: Public Records
Property History
| Date | Event | Price | List to Sale | Price per Sq Ft |
|---|---|---|---|---|
| 10/14/2025 10/14/25 | For Sale | $475,000 | -- | $177 / Sq Ft |
Source: UtahRealEstate.com
Purchase History
| Date | Type | Sale Price | Title Company |
|---|---|---|---|
| Interfamily Deed Transfer | -- | -- | |
| Deed | -- | For Title | |
| Interfamily Deed Transfer | -- | For Title | |
| Warranty Deed | -- | Founders Title Co | |
| Warranty Deed | -- | Bonneville Title Company | |
| Quit Claim Deed | -- | First American Title Co | |
| Warranty Deed | -- | Old Republic Title Co | |
| Warranty Deed | -- | Bonneville Title Company Inc | |
| Warranty Deed | -- | Bonneville Title Company Inc | |
| Warranty Deed | -- | Meridian Title Company |
Source: Public Records
Mortgage History
| Date | Status | Loan Amount | Loan Type |
|---|---|---|---|
| Open | $140,000 | New Conventional | |
| Previous Owner | $100,000 | New Conventional | |
| Previous Owner | $128,426 | FHA | |
| Previous Owner | $80,000 | No Value Available |
Source: Public Records
Source: UtahRealEstate.com
MLS Number: 2117487
APN: 12-237-0108
Nearby Homes
- 1648 W 150 S
- 16 N 1300 W
- 1828 W 75 S
- 47 N 1750 W
- 4284 W 350 S Unit 615
- 4296 W 350 S Unit 614
- 12 N 2000 W Unit 1
- 587 S 1400 W
- 303 N Canterbury Way
- 575 N 1350 W Unit 137
- 423 N 1250 W Unit 118
- 1774 W 400 N
- 417 N 1200 W Unit 84
- 1337 W 550 N Unit 195
- 1350 W 300 N Unit 49
- 1350 W 300 N Unit 38
- 1350 W 300 N Unit 29
- 563 N 1350 W Unit 139
- 1652 W 560 N
- 817 S 1350 W
- 1733 W 300 S
- 1205 W Canterbury Cir
- 101 N 2000 W
- 662 N 1500 W
- 956 S 1525 W Unit ID1250670P
- 777 N 1000 W Unit B
- 514 W 150 S
- 342 N 75 W
- 684 W 800 N
- 652 W 800 N
- 652 W 800 N Unit 90
- 125 S 150 W
- 1262 N 1000 W
- 101 N Main St
- 854 W 1300 N
- 180 S State St
- 1699 W 1700 S
- 1283 W 1700 S
- 1496 N 2150 W
- 444 S State St

