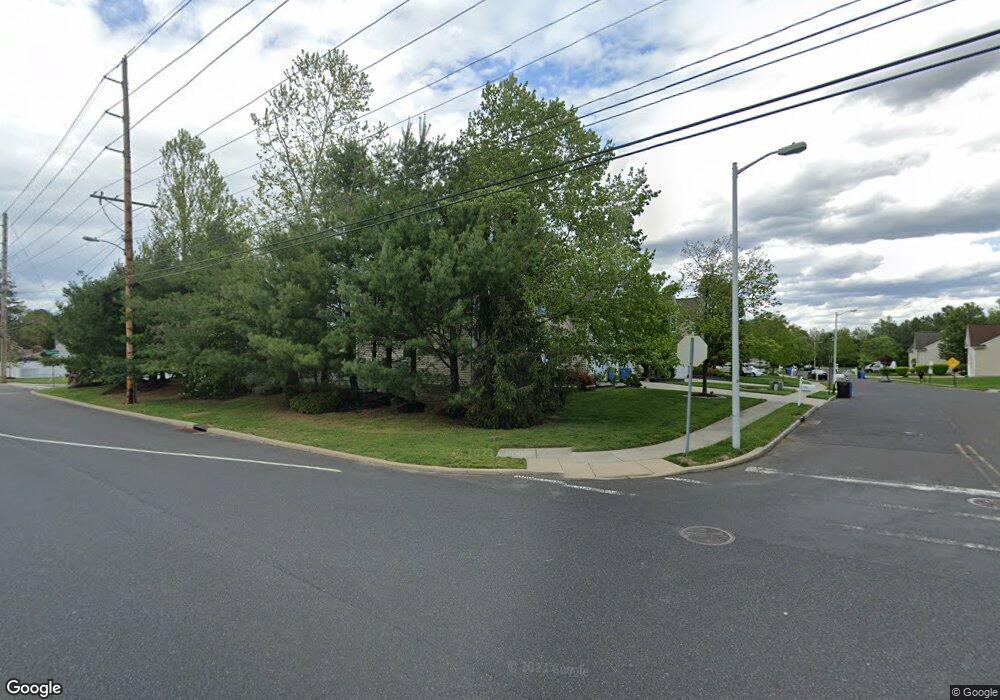135 Sambar Ln Mount Royal, NJ 08061
East Greenwich Township NeighborhoodEstimated Value: $635,000 - $655,908
4
Beds
4
Baths
3,142
Sq Ft
$207/Sq Ft
Est. Value
About This Home
This home is located at 135 Sambar Ln, Mount Royal, NJ 08061 and is currently estimated at $648,977, approximately $206 per square foot. 135 Sambar Ln is a home located in Gloucester County with nearby schools including Jeffrey Clark School, Samuel Mickle School, and Kingsway Regional Middle School.
Ownership History
Date
Name
Owned For
Owner Type
Purchase Details
Closed on
May 15, 2025
Sold by
Ngyuen Linh and Pham Loan
Bought by
Morales Rosendo Mora and Rodriguez Violeta Bonilla
Current Estimated Value
Purchase Details
Closed on
May 13, 2005
Sold by
Hovbros Oak Ridge Llc
Bought by
Nguyen Linh and Pham Loan
Home Financials for this Owner
Home Financials are based on the most recent Mortgage that was taken out on this home.
Original Mortgage
$315,000
Interest Rate
6.05%
Mortgage Type
Fannie Mae Freddie Mac
Create a Home Valuation Report for This Property
The Home Valuation Report is an in-depth analysis detailing your home's value as well as a comparison with similar homes in the area
Home Values in the Area
Average Home Value in this Area
Purchase History
| Date | Buyer | Sale Price | Title Company |
|---|---|---|---|
| Morales Rosendo Mora | $640,000 | None Listed On Document | |
| Morales Rosendo Mora | $640,000 | None Listed On Document | |
| Nguyen Linh | $394,296 | Certified Title |
Source: Public Records
Mortgage History
| Date | Status | Borrower | Loan Amount |
|---|---|---|---|
| Previous Owner | Nguyen Linh | $315,000 |
Source: Public Records
Tax History Compared to Growth
Tax History
| Year | Tax Paid | Tax Assessment Tax Assessment Total Assessment is a certain percentage of the fair market value that is determined by local assessors to be the total taxable value of land and additions on the property. | Land | Improvement |
|---|---|---|---|---|
| 2025 | $12,598 | $396,300 | $74,300 | $322,000 |
| 2024 | $12,198 | $396,300 | $74,300 | $322,000 |
| 2023 | $12,198 | $396,300 | $74,300 | $322,000 |
| 2022 | $11,853 | $396,300 | $74,300 | $322,000 |
| 2021 | $11,933 | $396,300 | $74,300 | $322,000 |
| 2020 | $11,988 | $396,300 | $74,300 | $322,000 |
| 2019 | $11,865 | $396,300 | $74,300 | $322,000 |
| 2018 | $11,685 | $354,400 | $74,300 | $280,100 |
| 2017 | $11,532 | $354,400 | $74,300 | $280,100 |
| 2016 | $11,398 | $354,400 | $74,300 | $280,100 |
| 2015 | $10,923 | $354,400 | $74,300 | $280,100 |
| 2014 | $10,249 | $354,400 | $74,300 | $280,100 |
Source: Public Records
Map
Nearby Homes
- 126 Foxwood Terrace
- 106 Eagleview Terrace
- 127 Acorn Dr
- 121 Weathervane Dr
- 149 Tradewinds Dr
- 127 Bell Ave
- 153 Kings Hwy
- 276-280 County House Rd
- 16 Berkley Rd
- 17 Higginsville Ln
- 380 Concetta Dr
- 296 Ogden Station Rd
- 1054 Kings Hwy
- 232 Fawn Meadow Dr
- 212 Fawn Meadow Dr
- 9 Weatherby Ave
- 322 Iannelli Rd
- 26 E Cohawkin Rd
- 14 E Cohawkin Rd
- 0 Jessups Mill Rd
