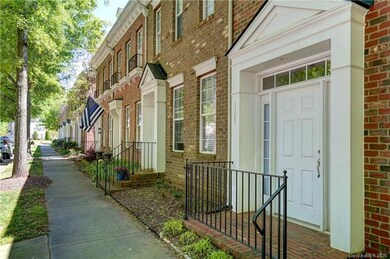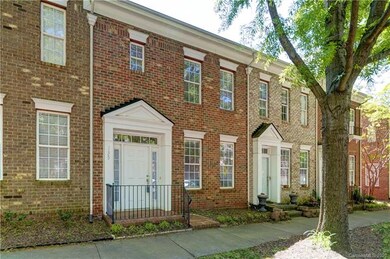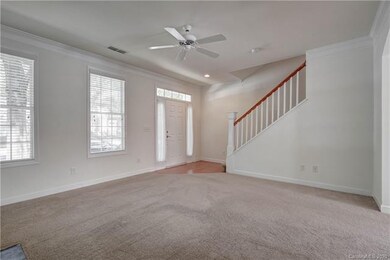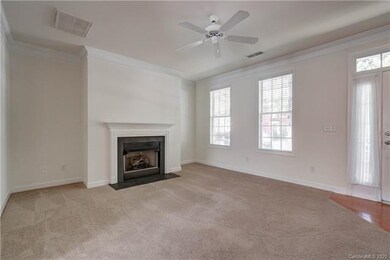
135 Singleton Rd Mooresville, NC 28117
Lake Norman NeighborhoodHighlights
- Wood Flooring
- Fireplace
- Breakfast Bar
- Lake Norman Elementary School Rated A-
- Walk-In Closet
- Garden Bath
About This Home
As of July 2025Vacant and easy to show. Move-in ready 2 BD 2.5BA townhome located in popular Morrison Plantation. Within walking distance of shops, restaurants, and Harris Teeter. Brand new granite kitchen countertops, new kitchen sink and faucet, new garbage disposal, and the HVAC was replaced in 2019. Two-car, detached, rear entry garage with garage door opener. Backyard with patio and privacy fence. Gas fireplace located in the living room. Large laundry room located off the kitchen. Visit https://my.matterport.com/show/?m=b9obXF4VAsS&brand=0 for virtual tour.
Last Agent to Sell the Property
Stikeleather Realty and Auction License #198407 Listed on: 04/17/2020
Property Details
Home Type
- Condominium
Year Built
- Built in 2003
HOA Fees
- $85 Monthly HOA Fees
Parking
- 2
Home Design
- Slab Foundation
Interior Spaces
- Fireplace
- Pull Down Stairs to Attic
- Breakfast Bar
Flooring
- Wood
- Linoleum
- Tile
Bedrooms and Bathrooms
- Walk-In Closet
- Garden Bath
Utilities
- Cable TV Available
Listing and Financial Details
- Assessor Parcel Number 4647-23-1802.000
Community Details
Overview
- Csi Property Management Association, Phone Number (704) 892-1660
Recreation
- Dog Park
Ownership History
Purchase Details
Home Financials for this Owner
Home Financials are based on the most recent Mortgage that was taken out on this home.Purchase Details
Home Financials for this Owner
Home Financials are based on the most recent Mortgage that was taken out on this home.Purchase Details
Similar Homes in Mooresville, NC
Home Values in the Area
Average Home Value in this Area
Purchase History
| Date | Type | Sale Price | Title Company |
|---|---|---|---|
| Warranty Deed | $330,000 | None Listed On Document | |
| Warranty Deed | $222,500 | None Available | |
| Warranty Deed | $172,000 | None Available |
Mortgage History
| Date | Status | Loan Amount | Loan Type |
|---|---|---|---|
| Previous Owner | $273,000 | New Conventional | |
| Previous Owner | $130,000 | New Conventional | |
| Previous Owner | $244,000 | Unknown | |
| Previous Owner | $244,000 | Unknown |
Property History
| Date | Event | Price | Change | Sq Ft Price |
|---|---|---|---|---|
| 07/21/2025 07/21/25 | Sold | $330,000 | -5.7% | $242 / Sq Ft |
| 06/13/2025 06/13/25 | Price Changed | $349,900 | +1.0% | $257 / Sq Ft |
| 06/08/2025 06/08/25 | Price Changed | $346,400 | -1.0% | $254 / Sq Ft |
| 04/25/2025 04/25/25 | For Sale | $349,900 | +6.0% | $257 / Sq Ft |
| 04/22/2025 04/22/25 | Off Market | $330,000 | -- | -- |
| 04/05/2025 04/05/25 | Price Changed | $349,900 | -2.8% | $257 / Sq Ft |
| 03/26/2025 03/26/25 | Price Changed | $359,900 | -1.4% | $264 / Sq Ft |
| 03/12/2025 03/12/25 | Price Changed | $364,900 | -2.7% | $268 / Sq Ft |
| 01/22/2025 01/22/25 | For Sale | $375,000 | +68.5% | $275 / Sq Ft |
| 05/29/2020 05/29/20 | Sold | $222,500 | -1.1% | $174 / Sq Ft |
| 04/27/2020 04/27/20 | Pending | -- | -- | -- |
| 04/17/2020 04/17/20 | For Sale | $225,000 | 0.0% | $176 / Sq Ft |
| 01/07/2019 01/07/19 | Rented | $1,250 | 0.0% | -- |
| 12/17/2018 12/17/18 | For Rent | $1,250 | 0.0% | -- |
| 12/20/2016 12/20/16 | Rented | $1,250 | 0.0% | -- |
| 12/19/2016 12/19/16 | Under Contract | -- | -- | -- |
| 12/09/2016 12/09/16 | For Rent | $1,250 | -- | -- |
Tax History Compared to Growth
Tax History
| Year | Tax Paid | Tax Assessment Tax Assessment Total Assessment is a certain percentage of the fair market value that is determined by local assessors to be the total taxable value of land and additions on the property. | Land | Improvement |
|---|---|---|---|---|
| 2024 | $3,332 | $318,020 | $50,000 | $268,020 |
| 2023 | $3,332 | $318,020 | $50,000 | $268,020 |
| 2022 | $2,272 | $187,220 | $33,000 | $154,220 |
| 2021 | $2,268 | $187,220 | $33,000 | $154,220 |
| 2020 | $2,268 | $187,220 | $33,000 | $154,220 |
| 2019 | $2,273 | $189,350 | $33,000 | $156,350 |
| 2018 | $1,952 | $160,750 | $35,000 | $125,750 |
| 2017 | $1,892 | $160,750 | $35,000 | $125,750 |
| 2016 | $1,892 | $160,750 | $35,000 | $125,750 |
| 2015 | $1,892 | $160,750 | $35,000 | $125,750 |
| 2014 | $1,885 | $166,510 | $35,000 | $131,510 |
Agents Affiliated with this Home
-
K
Seller's Agent in 2025
Kevin Senter
Senter & Company LLC
-
R
Seller Co-Listing Agent in 2025
Robin Senter
Senter & Company LLC
-
F
Buyer's Agent in 2025
Flavia Hall
EXP Realty LLC Ballantyne
-
R
Seller's Agent in 2020
Ryan Bentley
Stikeleather Realty and Auction
-
R
Seller's Agent in 2019
Randa Morrison
Stikeleather Realty and Auction
-
P
Seller's Agent in 2016
Patti Walters
Homes Near Me LLC
Map
Source: Canopy MLS (Canopy Realtor® Association)
MLS Number: CAR3612175
APN: 4647-23-1802.000
- 149 Market Place Ave
- 164 Singleton Rd
- 181 Singleton Rd
- 110 Dime Ln
- 133 Capital Ave Unit B
- 114 Mint Ave Unit A
- 248 Singleton Rd Unit 25
- 115 Morrocroft Ln
- 112 Steeplechase Ave
- 129 N Audubon Ave
- 138 Montibello Dr
- 125 N Wendover Trace
- 157 Montibello Dr
- 214 Farmstead Ln
- 160 Fernbrook Dr
- 760 River Hwy
- 768 River Hwy
- 113 Burlingame Ct
- 113 Burlingame Ct Unit C
- 113 Burlingame Ct Unit D





