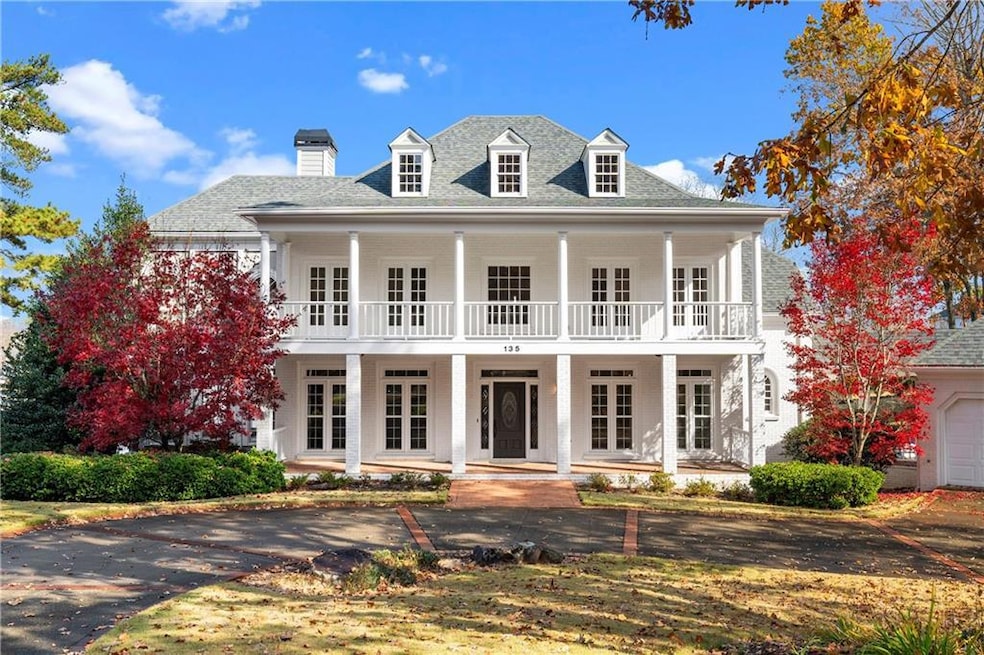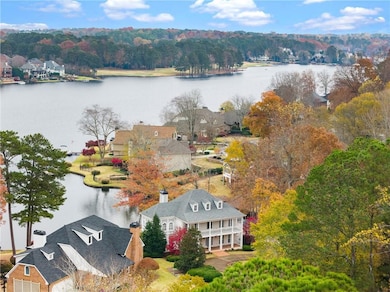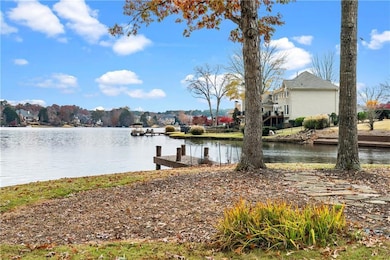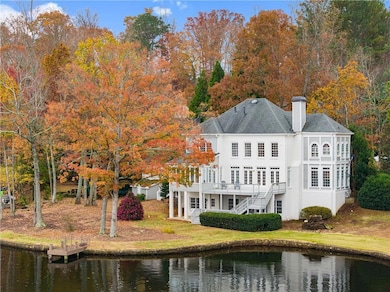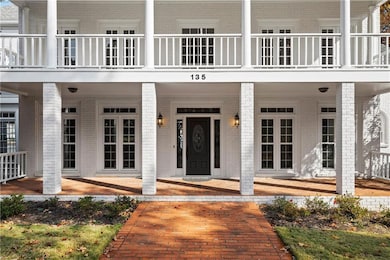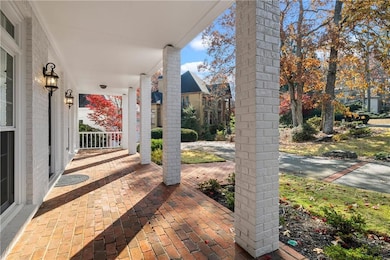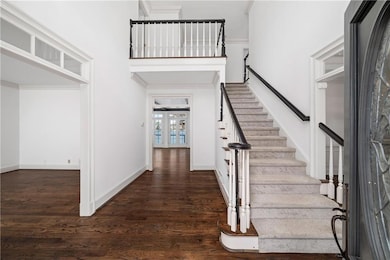135 Staghound Ct Alpharetta, GA 30005
Windward NeighborhoodHighlights
- Marina
- Lake Front
- Golf Course Community
- Creek View Elementary School Rated A
- Boating
- Fishing
About This Home
A rare opportunity to live on the water in the prestigious Windward community. This timeless Southern brick residence—known as the original “Dream Home” on Lake Windward—offers sweeping 180-degree lake views from a quiet point in desirable Clipper Bay. Flooded with natural light, the home features floor-to-ceiling windows and French doors throughout, capturing the beauty of the lake from nearly every room. The newly updated kitchen showcases white cabinetry, black leathered granite countertops, and new appliances, opening seamlessly to a bright sunroom and expansive deck—an ideal layout for lakeside living and entertaining. The deck is perfectly positioned to enjoy morning sun and cool evening shade. The Owner’s Suite also enjoys breathtaking lake vistas, while the home’s soft neutral palette, new flooring, and fresh interior paint make it truly move-in ready. The manicured grounds are exceptional, featuring a stone seawall, private dock, and an impressive 279 feet of pristine lake frontage. Additional highlights include a double covered front porch, graciously scaled living spaces, and an abundance of natural light throughout. Residents enjoy access to Windward’s resort-style amenities, including swim and tennis facilities, lake recreation, and a championship golf course. Ideally located just minutes from Avalon, Halcyon, GA-400, top-rated Alpharetta schools, the Alpharetta Greenway, Whole Foods, and the exciting new development at The Gathering, this home offers a truly unmatched blend of luxury, lifestyle, and convenience. Welcome home to Lake Windward living at its finest!
Listing Agent
Atlanta Fine Homes Sotheby's International Brokerage Phone: 678-770-5187 License #329720 Listed on: 11/22/2025

Home Details
Home Type
- Single Family
Est. Annual Taxes
- $2,881
Year Built
- Built in 1986
Lot Details
- 0.63 Acre Lot
- Lake Front
- Cul-De-Sac
- Landscaped
- Back Yard
Parking
- 2 Car Garage
- Parking Accessed On Kitchen Level
- Front Facing Garage
- Driveway
Home Design
- Traditional Architecture
- Composition Roof
- Four Sided Brick Exterior Elevation
Interior Spaces
- 3,868 Sq Ft Home
- 2-Story Property
- Rear Stairs
- Beamed Ceilings
- Ceiling Fan
- Insulated Windows
- Two Story Entrance Foyer
- Family Room with Fireplace
- 2 Fireplaces
- Living Room
- Formal Dining Room
- Home Office
- Sun or Florida Room
- Lake Views
Kitchen
- Open to Family Room
- Eat-In Kitchen
- Breakfast Bar
- Walk-In Pantry
- Double Oven
- Gas Cooktop
- Microwave
- Dishwasher
- Stone Countertops
- White Kitchen Cabinets
- Disposal
Flooring
- Wood
- Carpet
Bedrooms and Bathrooms
- Oversized primary bedroom
- Walk-In Closet
- Dual Vanity Sinks in Primary Bathroom
- Whirlpool Bathtub
- Separate Shower in Primary Bathroom
Laundry
- Laundry Room
- Laundry on main level
Finished Basement
- Basement Fills Entire Space Under The House
- Interior and Exterior Basement Entry
- Finished Basement Bathroom
- Natural lighting in basement
Home Security
- Security System Owned
- Fire and Smoke Detector
Outdoor Features
- Deck
- Front Porch
Schools
- Creek View Elementary School
- Webb Bridge Middle School
- Alpharetta High School
Utilities
- Forced Air Heating and Cooling System
- Heating System Uses Natural Gas
- Gas Water Heater
Listing and Financial Details
- Security Deposit $8,000
- 12 Month Lease Term
- $100 Application Fee
- Assessor Parcel Number 21 559112380085
Community Details
Overview
- Property has a Home Owners Association
- Application Fee Required
- Windward Subdivision
- Community Lake
Amenities
- Clubhouse
Recreation
- Boating
- Marina
- Golf Course Community
- Tennis Courts
- Pickleball Courts
- Community Playground
- Community Pool
- Fishing
Pet Policy
- Call for details about the types of pets allowed
Map
Source: First Multiple Listing Service (FMLS)
MLS Number: 7677621
APN: 21-5591-1238-008-5
- 1605 Spinnaker Dr
- 1585 Spinnaker Dr
- 222 Mossy Place
- 2195 Lake Shore Landing
- 1125 Lake Shore Overlook
- 520 Flying Scot Way
- 6165 Pin Oak Ln
- 8110 Willow Tree Way
- 4440 Webb Bridge Rd
- 1225 Bay Pointe Terrace
- 1200 Bay Pointe Terrace
- 1140 Park Glenn Dr
- 535 Tumbling Creek Dr Unit 6
- 10 Club Ct
- 1620 Silverleaf Way
- 2800 Lakewind Ct
- 1315 Portmarnock Dr
- 1075 Carnoustie Ln
- 160 Clipper Bay Dr
- 735 Westwind Ln Unit 735
- 5145 Harbour Ridge Dr
- 6295 Windward Pkwy Unit 3
- 3080 Market Place
- 680 Park Bridge Pkwy
- 150 Rockberry Ln
- 15000 Parkview Ln
- 18000 Masters Way
- 3500 North Point Pkwy
- 1070 Admiral Crossing
- 5020 Greatwood Ln
- 950 Executive Dr
- 977 Catamaran Ct
- 931 Catamaran Ct
- 503 Headwind Way
- 1865 Oak Tree Hollow
- 4660 Hanstedt Trace
- 5240 Wellsley Bend
- 5236 Cresslyn Ridge
