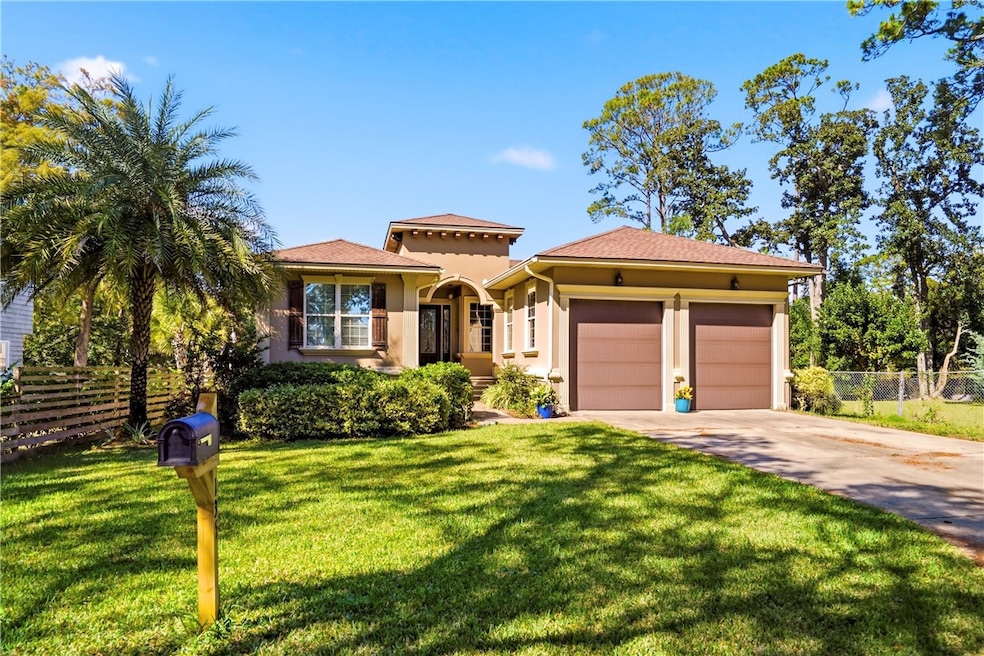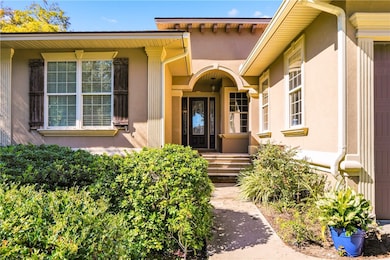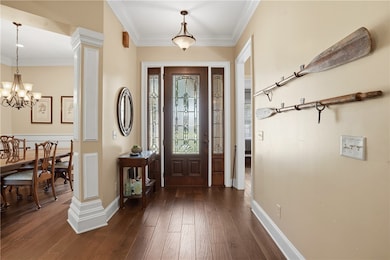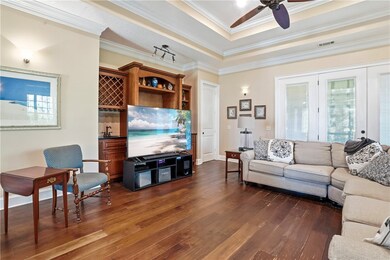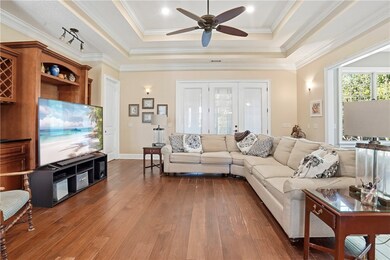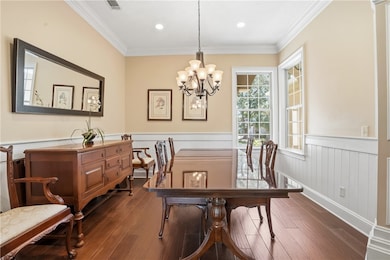135 Stewart St Saint Simons Island, GA 31522
Estimated payment $4,588/month
Highlights
- Wood Flooring
- No HOA
- Breakfast Area or Nook
- St. Simons Elementary School Rated A-
- Screened Porch
- Walk-In Pantry
About This Home
Welcome home to this inviting 3-bedroom, 2-bath property located in the popular Kelvin Grove neighborhood. Built in 2008, this 2,073 sq. ft. home offers an easy, comfortable layout with thoughtful features throughout. You’ll love the bright and open living spaces with wood floors, a built-in TV cabinet, and a wet bar—perfect for entertaining friends or relaxing at home. The kitchen features quartz countertops, a marble backsplash, an island with granite countertop, a walk-in pantry, and a cozy sunroom/casual dining area filled with natural light. A separate small office is ideal for daily tasks or keeping things organized. The large primary suite is a peaceful retreat, offering direct access to the screened porch, a spacious ensuite bath, and two customized walk-in closets. The split-bedroom plan gives everyone a little extra privacy and space. Step outside to the screened-in porch, where you can enjoy your morning coffee or evening breezes year-round. Additional highlights include a laundry room, a 2-car garage, and the bonus of no HOA! Nestled on the south end of the island, you’re never far from the beach, local favorites, and the relaxed charm of coastal living. Square footage per Glynn County GIS. Buyer to verify.
Listing Agent
DeLoach Sotheby's International Realty License #53772 Listed on: 11/03/2025

Home Details
Home Type
- Single Family
Est. Annual Taxes
- $1,356
Year Built
- Built in 2008
Lot Details
- 9,148 Sq Ft Lot
- Property fronts a county road
- Sprinkler System
Parking
- 2 Car Garage
- Garage Door Opener
Home Design
- Raised Foundation
- Slab Foundation
- Fire Rated Drywall
- Asphalt Roof
- Stucco
Interior Spaces
- 2,073 Sq Ft Home
- 1-Story Property
- Coffered Ceiling
- Tray Ceiling
- Ceiling Fan
- Screened Porch
- Pull Down Stairs to Attic
- Laundry Room
Kitchen
- Breakfast Area or Nook
- Walk-In Pantry
- Cooktop
- Dishwasher
- Kitchen Island
Flooring
- Wood
- Tile
Bedrooms and Bathrooms
- 3 Bedrooms
- 2 Full Bathrooms
Schools
- St. Simons Elementary School
- Glynn Middle School
- Glynn Academy High School
Utilities
- Cooling Available
- Heat Pump System
- Grinder Pump
- Cable TV Available
Community Details
- No Home Owners Association
- Kelvin Grove Subdivision
Listing and Financial Details
- Assessor Parcel Number 0402612
Map
Home Values in the Area
Average Home Value in this Area
Tax History
| Year | Tax Paid | Tax Assessment Tax Assessment Total Assessment is a certain percentage of the fair market value that is determined by local assessors to be the total taxable value of land and additions on the property. | Land | Improvement |
|---|---|---|---|---|
| 2025 | $6,350 | $253,200 | $96,680 | $156,520 |
| 2024 | $5,835 | $232,680 | $60,440 | $172,240 |
| 2023 | $1,250 | $232,680 | $60,440 | $172,240 |
| 2022 | $1,390 | $220,560 | $48,320 | $172,240 |
| 2021 | $1,427 | $186,560 | $48,320 | $138,240 |
| 2020 | $1,460 | $162,400 | $24,160 | $138,240 |
| 2019 | $1,460 | $162,400 | $24,160 | $138,240 |
| 2018 | $1,460 | $152,160 | $24,160 | $128,000 |
| 2017 | $4,098 | $152,160 | $24,160 | $128,000 |
| 2016 | $3,525 | $141,680 | $24,160 | $117,520 |
| 2015 | $3,539 | $141,680 | $24,160 | $117,520 |
| 2014 | $3,539 | $141,680 | $24,160 | $117,520 |
Property History
| Date | Event | Price | List to Sale | Price per Sq Ft | Prior Sale |
|---|---|---|---|---|---|
| 11/03/2025 11/03/25 | For Sale | $849,000 | +117.7% | $410 / Sq Ft | |
| 06/30/2016 06/30/16 | Sold | $390,000 | -12.4% | $188 / Sq Ft | View Prior Sale |
| 05/31/2016 05/31/16 | Pending | -- | -- | -- | |
| 06/23/2014 06/23/14 | For Sale | $445,000 | -- | $215 / Sq Ft |
Purchase History
| Date | Type | Sale Price | Title Company |
|---|---|---|---|
| Warranty Deed | $390,000 | -- | |
| Deed | $485,000 | -- | |
| Deed | $158,000 | -- |
Mortgage History
| Date | Status | Loan Amount | Loan Type |
|---|---|---|---|
| Open | $253,000 | New Conventional | |
| Previous Owner | $460,000 | New Conventional |
Source: Golden Isles Association of REALTORS®
MLS Number: 1657729
APN: 04-02612
- 10 Fern Ln
- 240 Peachtree St
- 207 Military Rd
- 310 Peachtree St
- 238 Broadway St
- 239 Broadway St
- 103 Cater St
- 220 Tennessee Ave
- 113 Peachtree St
- 11822 Old Demere Rd
- 11826 Old Demere Rd
- 1915 2nd Ave
- 1912 1st Ave
- 1704 Frederica Rd Unit 237
- 1704 Frederica Rd Unit 602
- 1704 Frederica Rd Unit 621
- 1704 Frederica Rd Unit 723
- 1704 Frederica Rd Unit 635
- 1704 Frederica Rd Unit 533 + Garage 21
- 203 Grand Oaks Cir
- 311 Peachtree St
- 1704 Frederica Rd Unit 105
- 1704 Frederica Rd Unit 734
- 110 Bracewell Ct
- 102 E Island Square Dr
- 206 W Island Square Dr
- 806 W Island Square
- 146 Shady Brook Cir Unit 301
- 122 Shady Brook Cir Unit 100
- 209 Walmar Grove
- 310 Brockinton Marsh
- 309 Brockinton Marsh
- 1548 Ocean Blvd
- 104 Courtyard Villas Unit C1
- 1501 Reserve Ct
- 1000 Mallery Street Extension Unit 68
- 318 Sandcastle Ln Unit B
- 318 Sandcastle Ln Unit A
- 301 Rivera Dr
- 802 Reserve Ln
