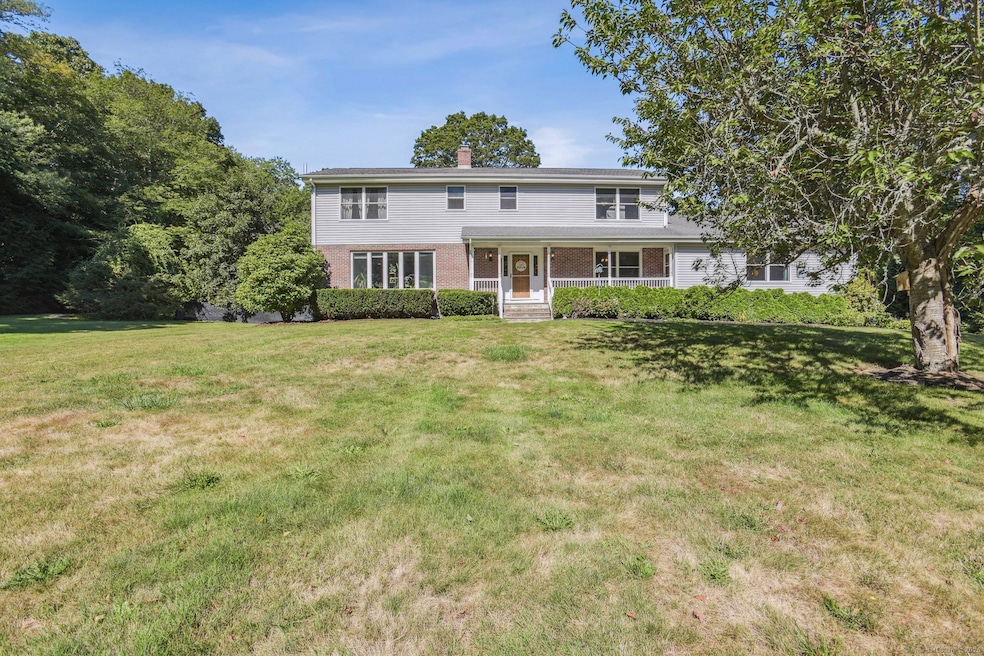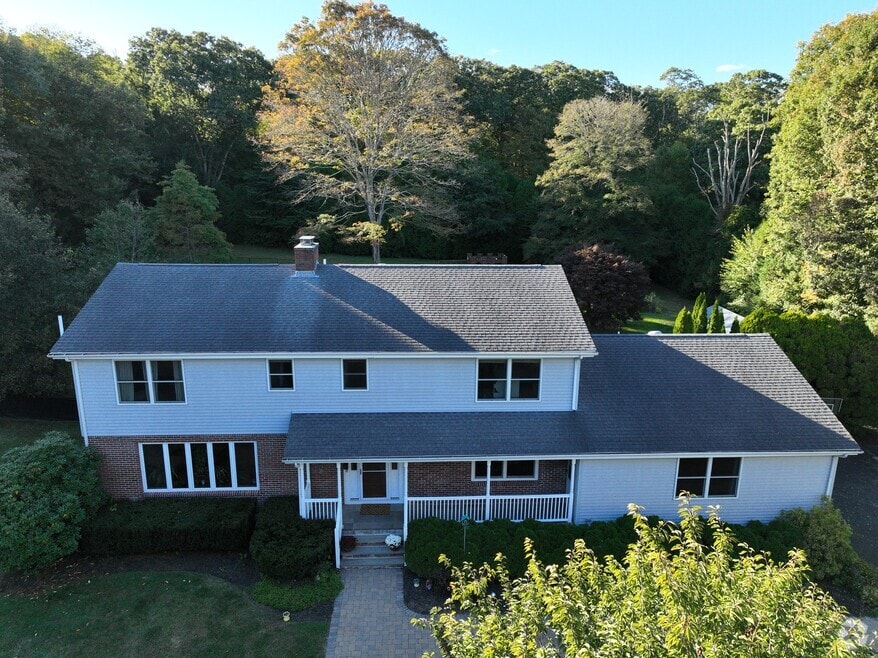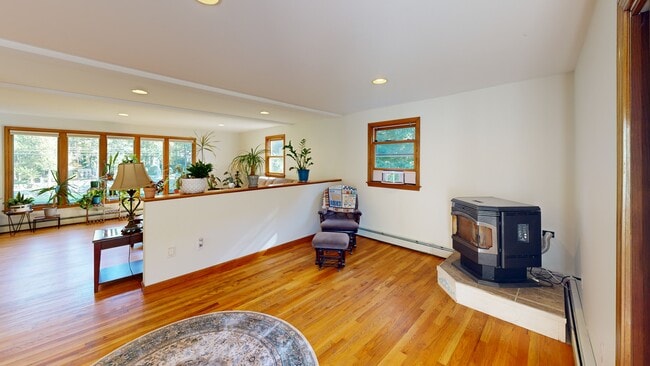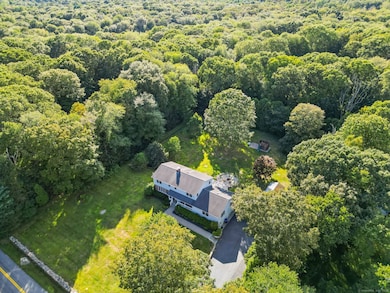
135 Stony Brook Rd Stonington, CT 06378
Estimated payment $5,269/month
Highlights
- Very Popular Property
- 1.38 Acre Lot
- Colonial Architecture
- Stonington Middle School Rated A-
- Open Floorplan
- Deck
About This Home
Welcome to this stunning and expansive home, a perfect blend of luxury, comfort, and functionality. Nestled in Stonington, CT, this property features a spacious first floor in-law apartment complete with one bedroom, one bath, and a combined living room/kitchen/dining area-ideal for extended family or guests. The main home invites you to explore its open-concept design accentuated by gleaming hardwood floors throughout, creating an inviting and warm atmosphere ideal for entertaining and everyday living. The heart of the home is a beautifully appointed living area featuring a marble wood-burning fireplace and a pellet stove, perfect for cozy evenings. The expansive kitchen and dining space flow seamlessly, making it easy to host gatherings of any size. A bonus loft space adds versatility, ideal as a playroom or recreation area. Enjoy outdoor living in the large yard, complete with a deck and playscape. Additional highlights include a dedicated laundry room for convenience, a water treatment system, central vacuum, central air, and a radon mitigation system, all contributing to the home's modern amenities and peace of mind. This home offers both luxury and practicality, perfectly designed for those seeking space, comfort, and style. Don't miss opportunity to make this exceptional property your new home!
Listing Agent
Compass Connecticut, LLC Brokerage Phone: (860) 287-1976 License #RES.0819432 Listed on: 08/26/2025

Home Details
Home Type
- Single Family
Est. Annual Taxes
- $9,742
Year Built
- Built in 1974
Lot Details
- 1.38 Acre Lot
- Stone Wall
- Property is zoned RR-80
Home Design
- Colonial Architecture
- Concrete Foundation
- Frame Construction
- Asphalt Shingled Roof
- Masonry Siding
- Vinyl Siding
- Radon Mitigation System
Interior Spaces
- 3,632 Sq Ft Home
- Open Floorplan
- Ceiling Fan
- 1 Fireplace
- Thermal Windows
- Concrete Flooring
- Pull Down Stairs to Attic
Kitchen
- Built-In Oven
- Electric Range
- Range Hood
- Microwave
- Ice Maker
- Dishwasher
Bedrooms and Bathrooms
- 4 Bedrooms
Laundry
- Laundry Room
- Laundry on main level
- Dryer
- Washer
Unfinished Basement
- Walk-Out Basement
- Basement Fills Entire Space Under The House
- Garage Access
Home Security
- Smart Thermostat
- Storm Doors
Parking
- 2 Car Garage
- Parking Deck
- Automatic Garage Door Opener
Outdoor Features
- Deck
- Shed
- Rain Gutters
- Porch
Location
- Property is near a golf course
Schools
- Stonington High School
Utilities
- Central Air
- Baseboard Heating
- Heating System Uses Oil
- Power Generator
- Private Company Owned Well
- Oil Water Heater
- Fuel Tank Located in Basement
- Cable TV Available
Listing and Financial Details
- Assessor Parcel Number 2072284
3D Interior and Exterior Tours
Floorplans
Map
Home Values in the Area
Average Home Value in this Area
Tax History
| Year | Tax Paid | Tax Assessment Tax Assessment Total Assessment is a certain percentage of the fair market value that is determined by local assessors to be the total taxable value of land and additions on the property. | Land | Improvement |
|---|---|---|---|---|
| 2025 | $9,742 | $508,700 | $114,200 | $394,500 |
| 2024 | $9,324 | $508,700 | $114,200 | $394,500 |
| 2023 | $9,238 | $508,700 | $114,200 | $394,500 |
| 2022 | $7,754 | $316,600 | $95,700 | $220,900 |
| 2021 | $6,297 | $316,600 | $95,700 | $220,900 |
| 2020 | $7,652 | $316,600 | $95,700 | $220,900 |
| 2019 | $7,703 | $316,600 | $95,700 | $220,900 |
| 2018 | $7,443 | $316,600 | $95,700 | $220,900 |
| 2017 | $7,378 | $309,200 | $100,000 | $209,200 |
| 2016 | $7,130 | $309,200 | $100,000 | $209,200 |
| 2015 | $6,824 | $309,200 | $100,000 | $209,200 |
| 2014 | $6,549 | $309,200 | $100,000 | $209,200 |
Property History
| Date | Event | Price | List to Sale | Price per Sq Ft | Prior Sale |
|---|---|---|---|---|---|
| 09/23/2025 09/23/25 | Price Changed | $849,900 | -5.5% | $234 / Sq Ft | |
| 08/30/2025 08/30/25 | For Sale | $899,000 | +114.0% | $248 / Sq Ft | |
| 04/25/2018 04/25/18 | Sold | $420,000 | -1.2% | $116 / Sq Ft | View Prior Sale |
| 03/16/2018 03/16/18 | Pending | -- | -- | -- | |
| 01/15/2018 01/15/18 | Price Changed | $425,000 | -6.6% | $117 / Sq Ft | |
| 10/09/2017 10/09/17 | For Sale | $455,000 | -- | $125 / Sq Ft |
Purchase History
| Date | Type | Sale Price | Title Company |
|---|---|---|---|
| Executors Deed | $420,000 | -- | |
| Executors Deed | $420,000 | -- |
Mortgage History
| Date | Status | Loan Amount | Loan Type |
|---|---|---|---|
| Open | $270,000 | Purchase Money Mortgage | |
| Closed | $270,000 | Credit Line Revolving |
About the Listing Agent

Meet Jason Pollard, a lifelong resident of Connecticut and a seasoned real estate professional with 13 years of experience as an investor and property manager. His passion for real estate extends beyond transactions; he takes pride in helping investors, new home buyers, and clients with property upgrades and downsizing, as well as effectively marketing properties for top dollar. With a deep understanding of the local market, Jason has earned the esteemed title of 2022 COMPASS Rising Star,
Jason's Other Listings
Source: SmartMLS
MLS Number: 24121706
APN: STON-000065-000001-000005
- 20 Providence New London Turnpike Unit Lot 19
- 4 Damato Dr
- 19 Oak Dr
- 587 Taugwonk Rd
- 579 Taugwonk Rd
- 321 N Anguilla Rd
- 264 Taugwonk Rd
- 508 Al Harvey Rd
- 137 Stephen Dr
- 130 Stephen Dr
- 39 Hewitt Rd
- 106 Stephen Dr
- 423 Norwich Westerly Rd
- 22 Oak Ln
- 254 Wheeler Rd
- 1 Circle Dr
- 15 Circle Dr
- 360 New London Turnpike
- 87 Elmridge Rd
- 3 Fairview Dr
- 31 Ravenwood Rd
- 6 Fairview Dr
- 188 Wolf Neck Rd
- 66 Long Pond Rd S
- 120 Liberty St
- 20 Prentice Williams Rd
- 5 Race St
- 15 Meadowview Terrace
- 19 Brenden St Unit B
- 7 Stillman Ave
- 32 Pierce St Unit 2
- 152 Whitehall Ave
- 50 Perkins Farm Dr Unit 120 - The Vineyard
- 50 Perkins Farm Dr Unit 115 - Sag Harbor
- 50 Perkins Farm Dr Unit 402 - Newport Pentho
- 50 Perkins Farm Dr Unit 202 - The Mystic
- 50 Perkins Farm Dr Unit 105 - Southhampton
- 50 Perkins Farm Dr Unit 102-The Cape
- 50 Perkins Farm Dr
- 38 W Broad St Unit 7





