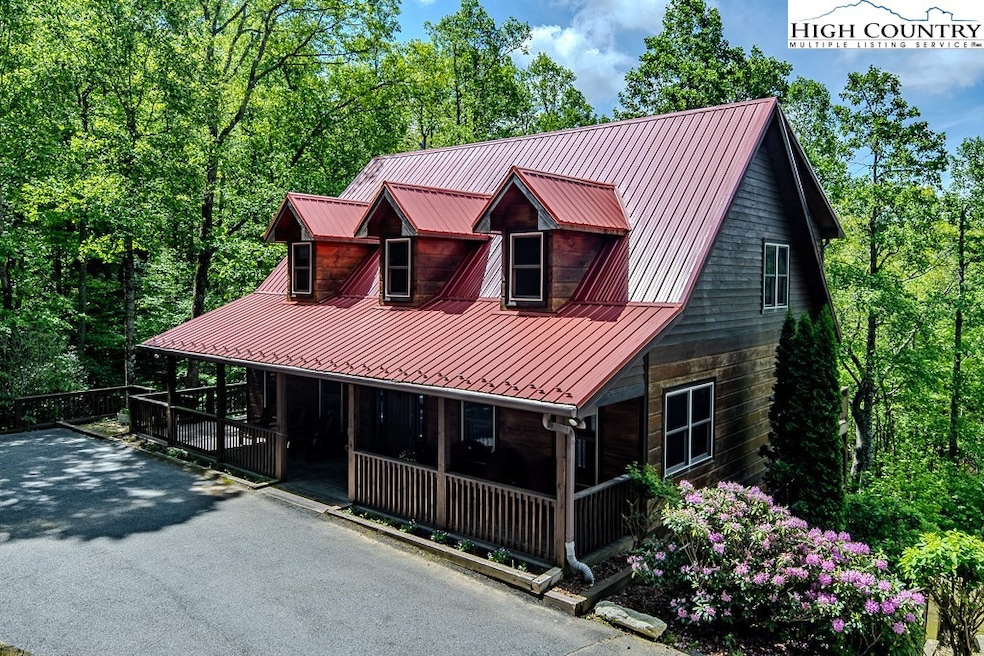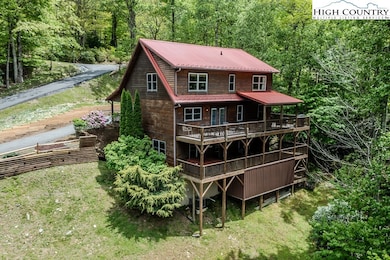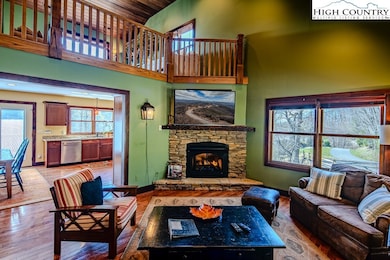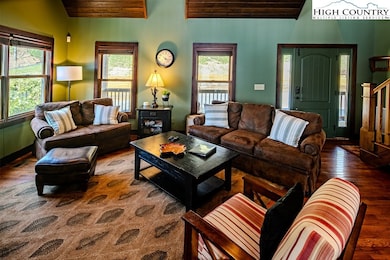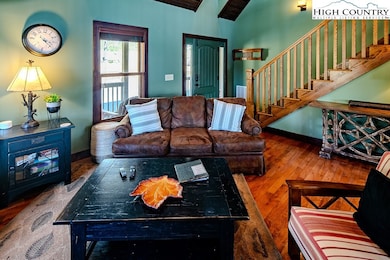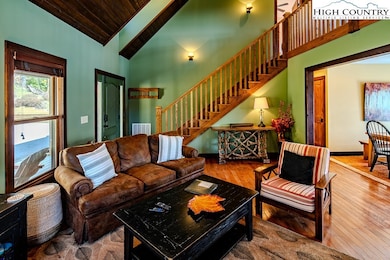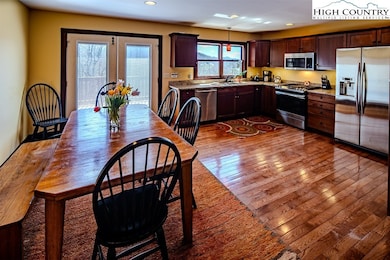
Estimated payment $5,143/month
Highlights
- Spa
- Mountain View
- Secondary Bathroom Jetted Tub
- Blowing Rock Elementary School Rated A
- Mountain Architecture
- Attic
About This Home
Nestled between Blowing Rock and Boone in the Blowing Rock school zone, this home checks all the boxes for year-round living, investment or second home buyers. Enjoy the quiet neighborhood, large yard, generous decks and a Grandfather Mountain view off the back deck. Flat entrance from driveway to front porch to living room. No steps! Main floor features a lofted ceiling with tongue and groove hardwood detail. The open design (living, dining and kitchen area) offers space for casual gatherings and celebrations. Cozy stone fireplace in the living room and hardwoods throughout the main level. Your eye will be drawn to the view out the kitchen window. Continue to the deck where an extended roof protects you from rain and sun. This is the perfect spot to take in seasonal views of the mountains and stunning sunsets. Back inside there's a half bath for guests on the way to the ensuite primary bedroom. Generous closet for two and additional storage on the main floor.
On the newly carpeted upper level, there is a loft with office space, more great views, and overflow daybed with trundle. The king bed and desk in the upper suite convey as does all the furniture and furnishings except for a few items. The lower level offers bamboo hardwoods. Enjoy the pool table, additional seating area, and a hot tub on the back deck. Each floor of the home offers spaces for gathering with friends or family as well as ensuite bedrooms, each with dedicated bath. Basketball hoop, new HVAC 2023, new retaining wall and drainage. Firmly established rental income managed by Carolina Cabins. Call your realtor now, you will want to see this one for yourself!
Listing Agent
Blowing Rock Real Estate, LLC Brokerage Phone: 828-295-8485 Listed on: 05/21/2025
Home Details
Home Type
- Single Family
Est. Annual Taxes
- $2,451
Year Built
- Built in 2006
Lot Details
- 1.05 Acre Lot
- Home fronts a stream
- Property fronts a private road
- Southern Exposure
- Zoning described as R1,Residential
HOA Fees
- $50 Monthly HOA Fees
Property Views
- Mountain
- Seasonal
Home Design
- Mountain Architecture
- Log Cabin
- Wood Frame Construction
- Metal Roof
- Wood Siding
- Log Siding
Interior Spaces
- 3-Story Property
- Central Vacuum
- Stone Fireplace
- Gas Fireplace
- Propane Fireplace
- Double Pane Windows
- Double Hung Windows
- Wood Frame Window
- Attic
Kitchen
- Gas Range
- Recirculated Exhaust Fan
- Microwave
- Dishwasher
- Disposal
Bedrooms and Bathrooms
- 3 Bedrooms
- Secondary Bathroom Jetted Tub
Laundry
- Dryer
- Washer
Finished Basement
- Walk-Out Basement
- Basement Fills Entire Space Under The House
- Crawl Space
Parking
- No Garage
- Driveway
Outdoor Features
- Spa
- Covered Patio or Porch
Schools
- Blowing Rock Elementary School
- Watauga High School
Utilities
- Forced Air Heating and Cooling System
- Heating System Uses Propane
- Private Water Source
- Well
- Tankless Water Heater
- Gas Water Heater
- High Speed Internet
- Cable TV Available
Community Details
- Summit Park Subdivision
Listing and Financial Details
- Long Term Rental Allowed
- Tax Lot 41,42,43
- Assessor Parcel Number 2838-18-9920-000
Map
Home Values in the Area
Average Home Value in this Area
Tax History
| Year | Tax Paid | Tax Assessment Tax Assessment Total Assessment is a certain percentage of the fair market value that is determined by local assessors to be the total taxable value of land and additions on the property. | Land | Improvement |
|---|---|---|---|---|
| 2024 | $2,451 | $621,200 | $75,800 | $545,400 |
| 2023 | $2,428 | $621,200 | $75,800 | $545,400 |
| 2022 | $2,428 | $621,200 | $75,800 | $545,400 |
| 2021 | $2,033 | $421,800 | $63,100 | $358,700 |
| 2020 | $2,033 | $421,800 | $63,100 | $358,700 |
| 2019 | $2,033 | $421,800 | $63,100 | $358,700 |
| 2018 | $1,822 | $421,800 | $63,100 | $358,700 |
| 2017 | $1,822 | $421,800 | $63,100 | $358,700 |
| 2013 | -- | $392,000 | $40,700 | $351,300 |
Property History
| Date | Event | Price | Change | Sq Ft Price |
|---|---|---|---|---|
| 08/23/2025 08/23/25 | Price Changed | $899,000 | -2.9% | $282 / Sq Ft |
| 06/30/2025 06/30/25 | Price Changed | $926,000 | -1.1% | $290 / Sq Ft |
| 05/21/2025 05/21/25 | For Sale | $936,000 | +110.3% | $293 / Sq Ft |
| 06/09/2017 06/09/17 | Sold | $445,000 | 0.0% | $145 / Sq Ft |
| 05/10/2017 05/10/17 | Pending | -- | -- | -- |
| 04/20/2017 04/20/17 | For Sale | $445,000 | -- | $145 / Sq Ft |
Purchase History
| Date | Type | Sale Price | Title Company |
|---|---|---|---|
| Warranty Deed | -- | None Available | |
| Warranty Deed | -- | None Available | |
| Warranty Deed | $420,000 | None Available |
Mortgage History
| Date | Status | Loan Amount | Loan Type |
|---|---|---|---|
| Open | $352,000 | New Conventional | |
| Previous Owner | $204,150 | New Conventional | |
| Previous Owner | $215,000 | New Conventional | |
| Previous Owner | $215,000 | New Conventional |
Similar Homes in Boone, NC
Source: High Country Association of REALTORS®
MLS Number: 255064
APN: 2838-18-9920-000
- TBD Algonquin Dr
- TBD Goshen Dr Unit 19
- TBD Goshen Dr
- 419 Antler Trail
- TBD George Hayes Rd
- 8 Wapiti Way
- 11 Wapiti Way
- 577 Oak Ridge Dr
- 1002 Ninebark Rd
- 1291 George Hayes Rd
- 11 Tanawha Pkwy
- Lot 1 Tanawha Pkwy
- 517 Willow Trail
- 181 Laurel Hill Dr
- 24 Bluebell Trail
- 1169 Old Hampton Rd
- 154 Scene A Rama Dr
- 118 Briar Rose Trail
- 376 Deerfield Forest Pkwy
- Tbd Friendship Church Rd
- 197 Old Us Highway 321
- 155 Payne Branch Rd Unit 1
- 112 Knoll Dr
- 304 Madison Ave
- 204 Furman Rd
- 475 Meadowview Dr Unit College Place Condo
- 241 Shadowline Dr
- 290 N Hampton Rd
- 1846 U S Highway 421 S
- 105 Assembly Dr
- 206 Rushing Creek Dr
- 5844 Blowing Rock Blvd Unit 19
- 359 Old E King St
- 601 Old 421 S
- 517 Yosef Dr
- 123 Eric Ln
- 800 Horn In the Dr W
- 243 Jefferson Rd
- 155 Clement St Unit A
- 130 Maple Dr
