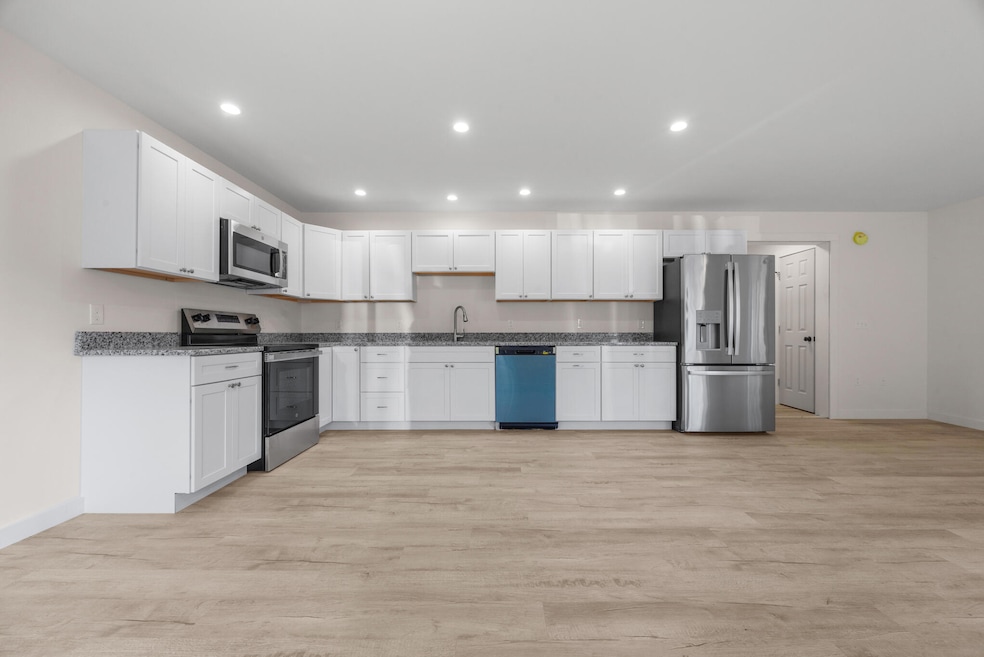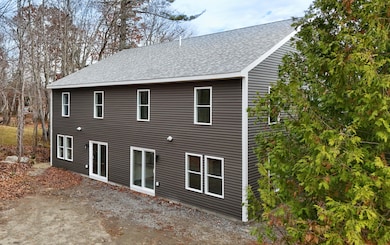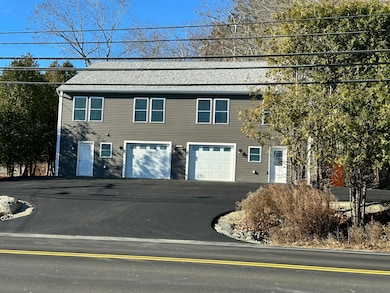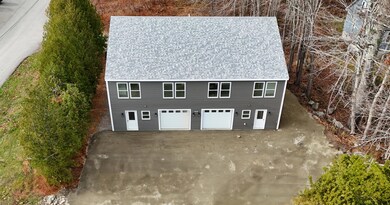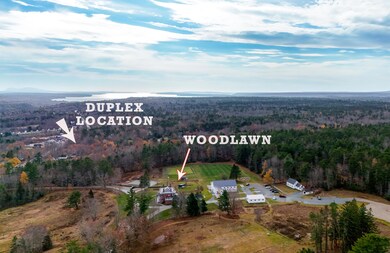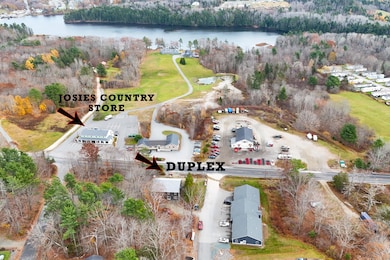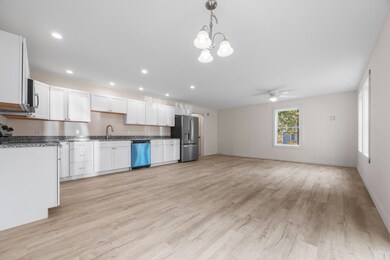135 Surry Rd Unit 1 & 2 Ellsworth, ME 04605
Estimated payment $3,781/month
Highlights
- Nearby Water Access
- Colonial Architecture
- No HOA
- New Construction
- Granite Countertops
- 2 Car Direct Access Garage
About This Home
BRAND NEW energy efficient Custom Built Duplex is currently under construction and near completion! This quality built duplex features 6 spacious bedrooms, 4 full baths, 2 half baths and is situated in a very desirable Ellsworth area. Located only a 1/2 mile from downtown, close to shopping, dining, and the hospital. Each unit is approx 1750 sq ft of living space and features 3 bedrooms and 2.5 baths. The main level boasts a powder room, laundry, pantry, and open concept Kitchen/Dining/Living area. Spacious modern kitchen with numerous cabinets, granite countertops, and stainless steel appliances. Patio door leads to backyard space from dining area. Attached 1-car radiant heated garage with direct entry and a utility room. 2nd floor offers spacious bedrooms with the master bedroom featuring a large walk-in closet, ensuite bath and walk-in shower and a work station nook. Another full bath with tub & shower is easily accessible on the 2nd floor. Public water and sewer service and paved parking. Easy to clean vinyl plank flooring throughout. Ceiling fans in the living room and all bedrooms. Feel the comfort of radiant in-floor propane gas heat on the entire main floor. HWBB heat on the second floor and very efficient LP, on demand hot water off the furnace. Don't miss out on this amazing opportunity as an investment property. Easily rent out both units or live in one and rent out the other to help supplement income. Desirable location includes close to Acadia National Park, many lakes and ponds, hiking, biking and atv trails. Call to set up a showing today!
Property Details
Home Type
- Condominium
Est. Annual Taxes
- $329
Year Built
- Built in 2024 | New Construction
Lot Details
- Fenced
- Open Lot
Parking
- 2 Car Direct Access Garage
- Heated Garage
- Automatic Garage Door Opener
- Driveway
Home Design
- Colonial Architecture
- Concrete Foundation
- Slab Foundation
- Wood Frame Construction
- Shingle Roof
- Composition Roof
- Fiberglass Roof
- Vinyl Siding
- Concrete Perimeter Foundation
Interior Spaces
- 3,500 Sq Ft Home
- Ceiling Fan
- Living Room
- Laminate Flooring
- Laundry on main level
Kitchen
- Electric Range
- Microwave
- Dishwasher
- Granite Countertops
Bedrooms and Bathrooms
- 6 Bedrooms
- En-Suite Primary Bedroom
- Walk-In Closet
- Bathtub
Accessible Home Design
- Level Entry For Accessibility
Outdoor Features
- Nearby Water Access
- Patio
Utilities
- No Cooling
- Zoned Heating
- Heating System Uses Propane
- Radiant Heating System
- Baseboard Heating
- Programmable Thermostat
Listing and Financial Details
- Tax Lot 19
- Assessor Parcel Number ELLH-000020-000019
Community Details
Overview
- No Home Owners Association
- 2 Units
- The community has rules related to deed restrictions
Amenities
- Community Storage Space
Map
Home Values in the Area
Average Home Value in this Area
Property History
| Date | Event | Price | List to Sale | Price per Sq Ft |
|---|---|---|---|---|
| 10/18/2025 10/18/25 | For Sale | $710,900 | -- | $203 / Sq Ft |
Source: Maine Listings
MLS Number: 1641270
- 14 Westwood Dr
- 200 Surry Rd
- 23 South St
- 44 Tinker Meadow Way Unit 40
- 42 Tinker Meadow Way Unit 38
- 43 Tinker Meadow Way Unit 19
- 41 Tinker Meadow Way Unit 17
- 58 Laurel St
- 456 Water St
- 23 Chapel St
- 12 Blue Heron Way Unit 12
- 206 Water St
- 108 Main St
- 80 State St
- 35 Church St
- 89 & 93 State St
- 221 Bucksport Rd
- 50 Church St
- 8 Sterling St
- 14 Lincoln St
- 10 Colby Way
- 10 Colby Way
- 7 Colby Way Unit B
- 1374 Bucksport Rd Unit 1
- 88 Wildwood Dr
- 1318 Bald Mountain Rd
- 103 US Route 1 Unit 3upstairsunit
- 18 Wenbelle Dr Unit 328
- 18 Wenbelle Dr Unit 302
- 5 Bracken Ln
- 120 Rocky Shore Dr Unit A Lakeside apartment
- 74 Battle Ave Unit B
- 18 Main Rd Unit 8
- 18 Main Rd Unit 9
- 3 Cushing St Unit 2
- 619 Main Rd
- 120 Elm St Unit 3
- 47 Hill St Unit 8
- 25 Parkway N Unit 2
- 672 Main Rd N Unit 16
