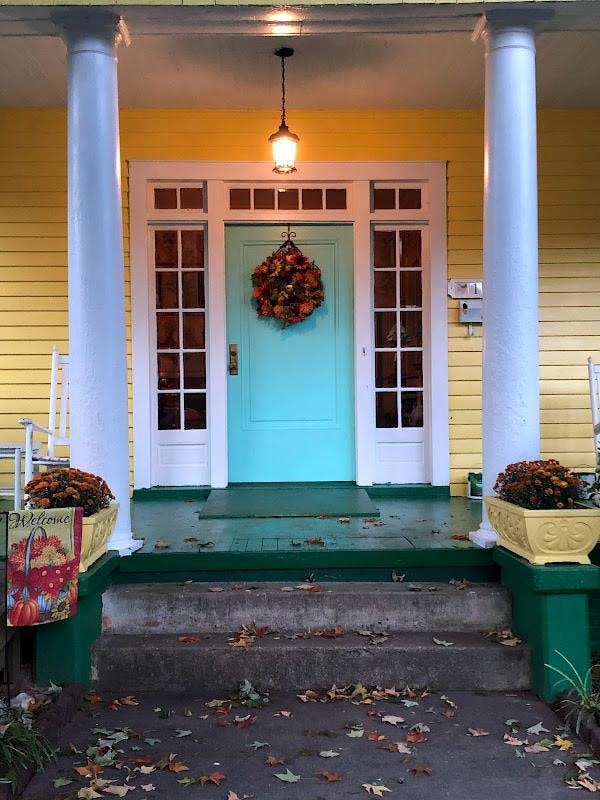135 Sutherlin Ave Danville, VA 24541
Estimated payment $1,334/month
Highlights
- Popular Property
- Deck
- Main Floor Bedroom
- Fireplace in Bedroom
- Wood Flooring
- Victorian Architecture
About This Home
Well kept historical home in downtown Danville. 6 bedrooms, 2 baths, finished space in lower level and in attic. 6,000 +/- square feet with all the historical features available. Beautiful hardwood flooring. High ceilings. Beautiful moldings and woodworking. seven fireplaces pocket doors. New boiler. Covered porch. Off street parking in carriage house. Priced to sell!
Listing Agent
WILKINS & CO., REALTORS, INC. Brokerage Phone: 4347974007 License #0225053143 Listed on: 09/08/2025
Home Details
Home Type
- Single Family
Est. Annual Taxes
- $982
Year Built
- Built in 1907
Lot Details
- 7,218 Sq Ft Lot
- Level Lot
- Property is zoned OTR
Parking
- 1 Car Detached Garage
- Garage Door Opener
- Shared Driveway
- Open Parking
Home Design
- Victorian Architecture
- Metal Roof
- Wood Siding
Interior Spaces
- 3-Story Property
- High Ceiling
- Ceiling Fan
- Multiple Fireplaces
- Family Room with Fireplace
- Living Room with Fireplace
- Dining Room
- Home Office
- Storage Room
- Fire and Smoke Detector
Kitchen
- Electric Range
- Dishwasher
Flooring
- Wood
- Vinyl
Bedrooms and Bathrooms
- 6 Bedrooms
- Main Floor Bedroom
- Fireplace in Bedroom
- Walk-In Closet
- 2 Full Bathrooms
Laundry
- Laundry Room
- Laundry on upper level
- Dryer
- Washer
Partially Finished Basement
- Partial Basement
- Interior and Exterior Basement Entry
Outdoor Features
- Deck
- Front Porch
Schools
- Forest Hills Elementary School
- Bonner Middle School
- GWHS High School
Utilities
- Window Unit Cooling System
- Boiler Heating System
- Heating System Uses Natural Gas
Listing and Financial Details
- Home warranty included in the sale of the property
- Assessor Parcel Number 22743
Map
Home Values in the Area
Average Home Value in this Area
Tax History
| Year | Tax Paid | Tax Assessment Tax Assessment Total Assessment is a certain percentage of the fair market value that is determined by local assessors to be the total taxable value of land and additions on the property. | Land | Improvement |
|---|---|---|---|---|
| 2024 | $1,018 | $122,700 | $3,800 | $118,900 |
| 2023 | $922 | $109,800 | $3,800 | $106,000 |
| 2022 | $922 | $109,800 | $3,800 | $106,000 |
| 2021 | $929 | $110,600 | $3,800 | $106,800 |
| 2020 | $929 | $110,600 | $3,800 | $106,800 |
| 2019 | $959 | $114,200 | $3,800 | $110,400 |
| 2018 | $914 | $114,200 | $3,800 | $110,400 |
| 2017 | $759 | $94,900 | $3,800 | $91,100 |
| 2016 | $693 | $94,900 | $3,800 | $91,100 |
| 2015 | $717 | $98,200 | $3,800 | $94,400 |
| 2014 | $717 | $98,200 | $3,800 | $94,400 |
Property History
| Date | Event | Price | Change | Sq Ft Price |
|---|---|---|---|---|
| 09/08/2025 09/08/25 | For Sale | $235,000 | -- | $39 / Sq Ft |
Mortgage History
| Date | Status | Loan Amount | Loan Type |
|---|---|---|---|
| Closed | $204,800 | Reverse Mortgage Home Equity Conversion Mortgage | |
| Closed | $204,000 | Reverse Mortgage Home Equity Conversion Mortgage |
Source: Dan River Region Association of REALTORS®
MLS Number: 74787
APN: 22743
- 811 Main St Unit 4
- 533-535 Main St
- 227 Lynn St
- 902 Cole St
- 501-539 Craghead St
- 424 Memorial Dr
- 601 Bridge St
- 480 W Main St
- 386 Juless St Unit 388
- 405 Hampton Dr
- 128 Charles St Unit 4
- 245 College Park Dr Unit 13
- 319 Arlington Place
- 516 3rd St
- 53 Fairfield Ave
- 1006 Halifax Rd
- 128 Northwest Blvd
- 320 3rd Ave
- 187 Ficklen Ave
- 223 Parkland Dr







