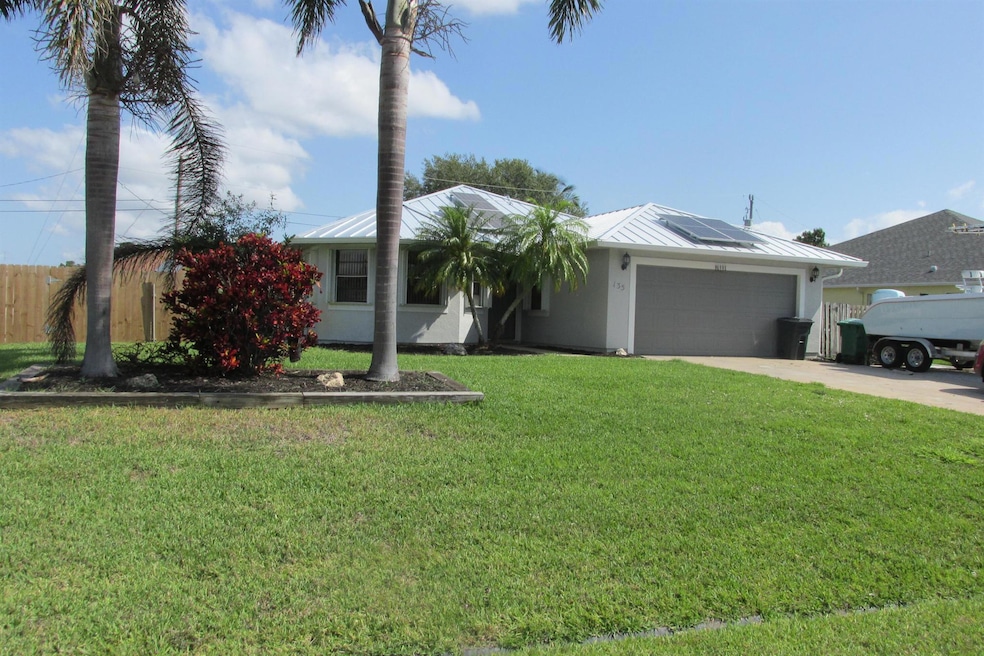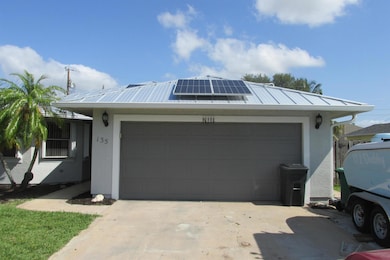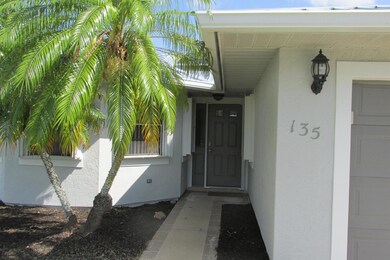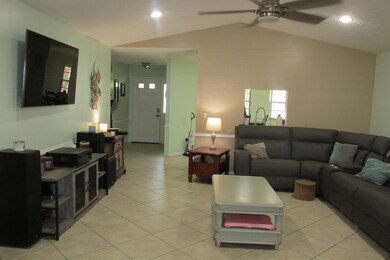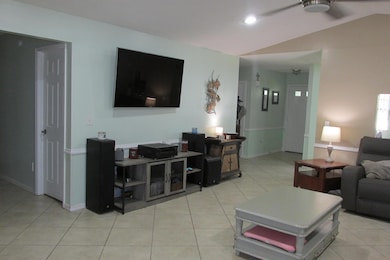
135 SW South Wakefield Cir Port Saint Lucie, FL 34953
Becker Ridge NeighborhoodHighlights
- Free Form Pool
- Pool View
- Eat-In Kitchen
- Attic
- 2 Car Attached Garage
- Separate Shower in Primary Bathroom
About This Home
As of January 2025Look no further- fantastic waterfall pool home in great neighborhood. This home features a remodeled kitchen with maple cabinetry, quartz counters, SS appliances and eat-in nook. The home has tile floors throughout social areas, carpet in secondary bedrooms, and LVP in master. There is recessed lighting, generator hook-up available, central vacuum, 2024 hot water heater, gutters on home, accordion hurricane shutters, sprinkler system on deep well, newer AC, pool was resurfaced and tiled in 2020, and 2022 new heavy gauge metal roof with solar panels. The solar panels provide all the electric needed for home- sellers do not get an FPL bill.
Last Agent to Sell the Property
Maletta Realty Inc. License #3153898 Listed on: 05/07/2024
Home Details
Home Type
- Single Family
Est. Annual Taxes
- $1,753
Year Built
- Built in 1990
Lot Details
- 10,454 Sq Ft Lot
- Fenced
- Sprinkler System
- Property is zoned RS-2PS
Parking
- 2 Car Attached Garage
- Garage Door Opener
- Driveway
Home Design
- Frame Construction
- Metal Roof
Interior Spaces
- 1,516 Sq Ft Home
- 1-Story Property
- Central Vacuum
- Ceiling Fan
- Entrance Foyer
- Pool Views
- Pull Down Stairs to Attic
- Laundry in Garage
Kitchen
- Eat-In Kitchen
- Electric Range
- Microwave
- Dishwasher
Flooring
- Carpet
- Ceramic Tile
Bedrooms and Bathrooms
- 3 Bedrooms
- Walk-In Closet
- 2 Full Bathrooms
- Dual Sinks
- Separate Shower in Primary Bathroom
Pool
- Free Form Pool
- Gunite Pool
- Screen Enclosure
- Pool Equipment or Cover
Outdoor Features
- Patio
Utilities
- Central Air
- No Heating
- Electric Water Heater
- Septic Tank
Community Details
- Port St Lucie Section 34 Subdivision
Listing and Financial Details
- Assessor Parcel Number 342066521560004
Ownership History
Purchase Details
Home Financials for this Owner
Home Financials are based on the most recent Mortgage that was taken out on this home.Purchase Details
Home Financials for this Owner
Home Financials are based on the most recent Mortgage that was taken out on this home.Purchase Details
Similar Homes in the area
Home Values in the Area
Average Home Value in this Area
Purchase History
| Date | Type | Sale Price | Title Company |
|---|---|---|---|
| Warranty Deed | $370,000 | None Listed On Document | |
| Warranty Deed | $89,900 | Ally Parker Brown Title Insu | |
| Quit Claim Deed | $22,700 | -- |
Mortgage History
| Date | Status | Loan Amount | Loan Type |
|---|---|---|---|
| Open | $356,772 | VA | |
| Previous Owner | $88,705 | FHA | |
| Previous Owner | $253,000 | Fannie Mae Freddie Mac | |
| Previous Owner | $166,232 | Unknown | |
| Previous Owner | $13,229 | New Conventional | |
| Previous Owner | $10,000 | Credit Line Revolving | |
| Previous Owner | $90,817 | New Conventional | |
| Previous Owner | $5,000 | Credit Line Revolving |
Property History
| Date | Event | Price | Change | Sq Ft Price |
|---|---|---|---|---|
| 01/14/2025 01/14/25 | Sold | $370,000 | -2.6% | $244 / Sq Ft |
| 12/01/2024 12/01/24 | Price Changed | $380,000 | -2.6% | $251 / Sq Ft |
| 11/17/2024 11/17/24 | Price Changed | $390,000 | -1.3% | $257 / Sq Ft |
| 10/13/2024 10/13/24 | Price Changed | $395,000 | -7.1% | $261 / Sq Ft |
| 08/01/2024 08/01/24 | Price Changed | $425,000 | -2.3% | $280 / Sq Ft |
| 07/06/2024 07/06/24 | Price Changed | $435,000 | -2.2% | $287 / Sq Ft |
| 06/02/2024 06/02/24 | Price Changed | $445,000 | -2.2% | $294 / Sq Ft |
| 05/07/2024 05/07/24 | For Sale | $455,000 | -- | $300 / Sq Ft |
Tax History Compared to Growth
Tax History
| Year | Tax Paid | Tax Assessment Tax Assessment Total Assessment is a certain percentage of the fair market value that is determined by local assessors to be the total taxable value of land and additions on the property. | Land | Improvement |
|---|---|---|---|---|
| 2024 | $1,753 | $96,005 | -- | -- |
| 2023 | $1,753 | $93,209 | $0 | $0 |
| 2022 | $1,641 | $90,495 | $0 | $0 |
| 2021 | $1,532 | $87,860 | $0 | $0 |
| 2020 | $1,754 | $86,647 | $0 | $0 |
| 2019 | $1,726 | $84,699 | $0 | $0 |
| 2018 | $1,635 | $83,120 | $0 | $0 |
| 2017 | $1,610 | $126,400 | $29,600 | $96,800 |
| 2016 | $1,581 | $125,300 | $25,400 | $99,900 |
| 2015 | $1,587 | $102,100 | $16,900 | $85,200 |
| 2014 | $1,531 | $78,555 | $0 | $0 |
Agents Affiliated with this Home
-
P
Seller's Agent in 2025
Patricia Maletta
Maletta Realty Inc.
(772) 359-4367
2 in this area
18 Total Sales
-

Buyer's Agent in 2025
Bruno De Almeida
RE/MAX
(908) 242-2958
1 in this area
16 Total Sales
Map
Source: BeachesMLS
MLS Number: R10985200
APN: 34-20-665-2156-0004
- 133 SW South Wakefield Cir
- 104 SW South Wakefield Cir
- 159 SW Sea Lion Rd
- 158 SW Sea Lion Rd
- 148 SW Sea Lion Rd
- 115 SW South Wakefield Cir
- 192 SW Milburn Cir
- 251 SW Kestor Dr
- 233 SW Becker Rd
- 221 SW Becker Rd
- 4353 SW Otto Ct
- 281 SW Undallo Rd
- 121 SW Sea Lion Rd
- 228 SW Becker Rd
- 230 SW Becker Rd
- 232 SW Becker Rd
- 224 SW Becker Rd
- 4312 SW Taluga St
- 257 SW Becker Rd
- 135 SW Felix Ave
