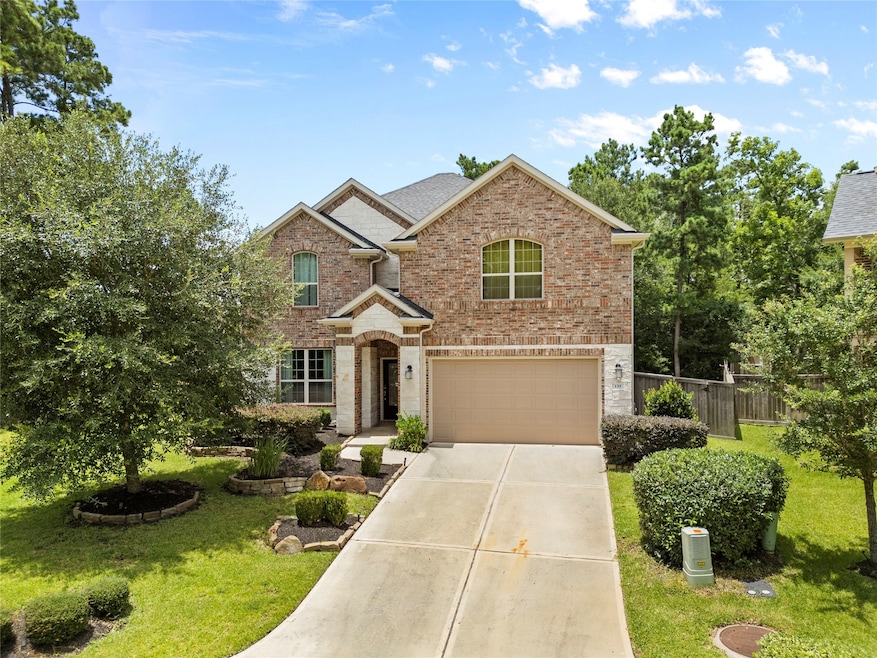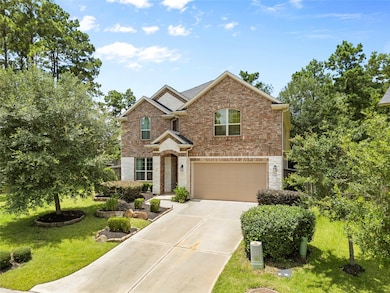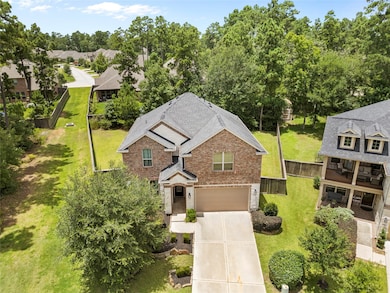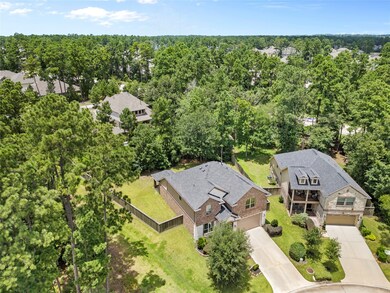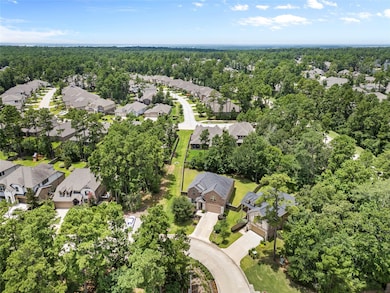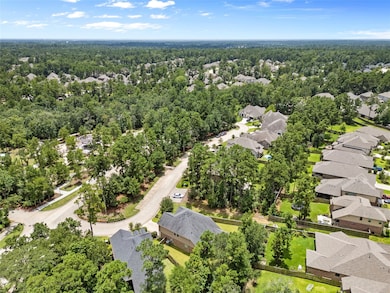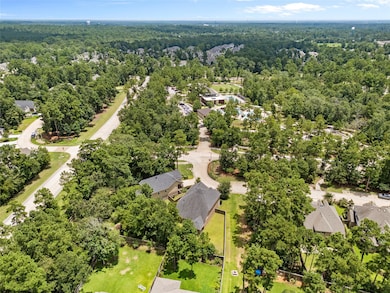
135 Teralyn Grove Loop Willis, TX 77318
The Woodlands Hills NeighborhoodEstimated payment $4,739/month
Highlights
- Fitness Center
- Traditional Architecture
- Community Pool
- Tennis Courts
- Game Room
- 1-minute walk to Founders Park
About This Home
Welcome to a home that boasts one of the most breathtaking views in the entire The Woodlands Hills community. You might be wondering why it's so special. To truly appreciate it, we invite you to come see for yourself. From the two front rooms on the second story, you can step outside or look out the windows and be greeted by the spectacular landscapes of the 17-acre park situated right in front of your future home.
This property is ideally located near all the amenities, offering plenty of parking spaces and a peaceful atmosphere with only a few neighbors. The home features five bedrooms, including an en-suite for your in-laws on the ground floor. If you're looking to entertain kids and guests, just cross the street to access a variety of outdoor activities—it's like having a resort right at your doorstep! This may sound like an exaggeration, but I challenge you to come and see it for yourself and confirm with me what I just said. See you soon.
Open House Schedule
-
Saturday, July 19, 20255:00 to 7:00 pm7/19/2025 5:00:00 PM +00:007/19/2025 7:00:00 PM +00:00Join us for a day with or without rain. We plan to make it great and look forward to having you for a viewing of epic proportions!Add to Calendar
Home Details
Home Type
- Single Family
Est. Annual Taxes
- $16,043
Year Built
- Built in 2018
Lot Details
- 0.26 Acre Lot
- Back Yard Fenced
HOA Fees
- $84 Monthly HOA Fees
Parking
- 2 Car Attached Garage
- Driveway
Home Design
- Traditional Architecture
- Brick Exterior Construction
- Slab Foundation
- Composition Roof
- Stone Siding
Interior Spaces
- 3,618 Sq Ft Home
- 2-Story Property
- Wired For Sound
- Ceiling Fan
- Gas Log Fireplace
- Window Treatments
- Family Room Off Kitchen
- Combination Dining and Living Room
- Game Room
- Utility Room
- Prewired Security
Kitchen
- Walk-In Pantry
- Free-Standing Range
- Microwave
- Dishwasher
- Kitchen Island
- Disposal
Flooring
- Carpet
- Tile
Bedrooms and Bathrooms
- 5 Bedrooms
- 3 Full Bathrooms
- Double Vanity
- Soaking Tub
- Separate Shower
Laundry
- Dryer
- Washer
Eco-Friendly Details
- ENERGY STAR Qualified Appliances
- Energy-Efficient Insulation
- Energy-Efficient Thermostat
Outdoor Features
- Tennis Courts
Schools
- W. Lloyd Meador Elementary School
- Robert P. Brabham Middle School
- Willis High School
Utilities
- Central Heating and Cooling System
- Heating System Uses Gas
- Programmable Thermostat
Community Details
Overview
- Association fees include clubhouse, ground maintenance, recreation facilities
- Inframark Association, Phone Number (936) 242-1263
- The Woodlands Hills Subdivision
Amenities
- Picnic Area
Recreation
- Tennis Courts
- Pickleball Courts
- Community Playground
- Fitness Center
- Community Pool
- Park
- Trails
Map
Home Values in the Area
Average Home Value in this Area
Tax History
| Year | Tax Paid | Tax Assessment Tax Assessment Total Assessment is a certain percentage of the fair market value that is determined by local assessors to be the total taxable value of land and additions on the property. | Land | Improvement |
|---|---|---|---|---|
| 2024 | $15,336 | $522,849 | $87,427 | $435,422 |
| 2023 | $15,336 | $507,080 | $86,940 | $420,140 |
| 2022 | $11,192 | $347,140 | $56,000 | $291,140 |
| 2021 | $11,394 | $347,140 | $58,000 | $289,140 |
| 2020 | $8,849 | $258,600 | $56,070 | $202,530 |
| 2018 | $0 | $32,630 | $32,630 | $0 |
Property History
| Date | Event | Price | Change | Sq Ft Price |
|---|---|---|---|---|
| 07/16/2025 07/16/25 | For Sale | $599,000 | 0.0% | $166 / Sq Ft |
| 07/09/2025 07/09/25 | For Rent | $3,550 | +1.4% | -- |
| 04/13/2023 04/13/23 | Rented | $3,500 | -7.8% | -- |
| 01/17/2023 01/17/23 | For Rent | $3,795 | 0.0% | -- |
| 01/16/2023 01/16/23 | Off Market | $3,795 | -- | -- |
| 01/06/2023 01/06/23 | Price Changed | $3,795 | -5.0% | $1 / Sq Ft |
| 11/07/2022 11/07/22 | Price Changed | $3,995 | -4.9% | $1 / Sq Ft |
| 10/03/2022 10/03/22 | For Rent | $4,200 | -- | -- |
Purchase History
| Date | Type | Sale Price | Title Company |
|---|---|---|---|
| Special Warranty Deed | -- | Parkway Title | |
| Special Warranty Deed | -- | Stewart Title Of Montgomery |
Mortgage History
| Date | Status | Loan Amount | Loan Type |
|---|---|---|---|
| Open | $341,250 | New Conventional |
Similar Homes in Willis, TX
Source: Houston Association of REALTORS®
MLS Number: 29815905
APN: 9356-04-00300
- 119 Adoration Ct
- 119 Adoration Ct
- 119 Adoration Ct
- 119 Adoration Ct
- 119 Adoration Ct
- 119 Adoration Ct
- 119 Adoration Ct
- 127 Teralyn Grove Loop
- 250 Brecon Buff Dr
- 246 Brecon Buff Dr
- 206 Brecon Buff Dr
- 315 Landes Trail
- 324 Magnolia Bloom Ct
- 308 Magnolia Bloom Ct
- 320 Magnolia Bloom Ct
- 121 N Cadence Hills Loop
- 151 Scarlet Maple Ct
- 217 Painters Ridge Ct
- 217 Painters Ridge Ct
- 217 Painters Ridge Ct
- 127 Teralyn Grove Loop
- 151 Scarlet Maple Ct
- 420 Flowering Lotus Ct
- 440 Flowering Lotus Ct
- 519 Carina Gaze Dr
- 148 Gray Pine Grove Way
- 119 Bluebell Woods Way
- 279 Rivus Overlook Dr
- 104 Wind Flower Track Ct
- 415 Northern Pike Dr
- 119 Lukewood Cir
- 131 Lukewood Cir
- 128 Winged Elm Ct
- 127 Winged Elm Ct
- 311 Fan Palm Ct
- 196 Lukewood Cir
- 819 Spruce Pine Dr
- 845 Spruce Pine Dr
- 568 Red Cascade Trail
- 52 Greentree Ln
