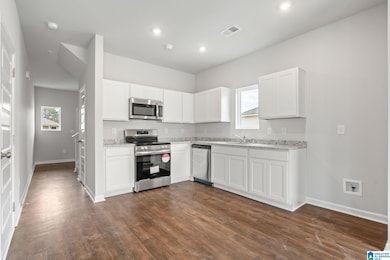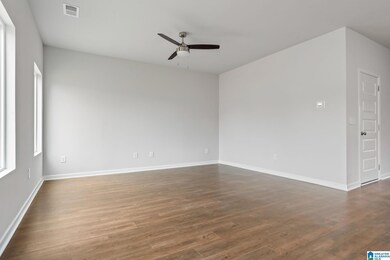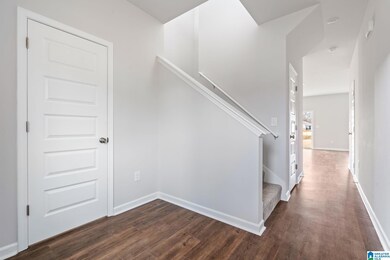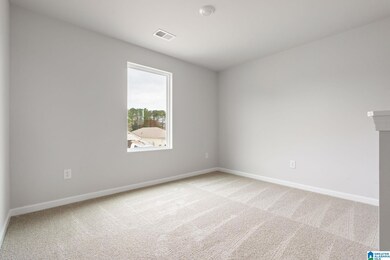135 Trophy Loop Talladega, AL 35096
Estimated payment $1,389/month
Highlights
- New Construction
- Attached Garage
- Bathtub with Shower
- Attic
- Cooling Available
- Open Patio
About This Home
MOVE-IN READY | Welcome to Deer Brook Crossing! This brand new two-story home provides ample space to live and grow. On the first floor, an open-concept layout blends the kitchen, living and dining areas with a convenient patio for simple indoor-outdoor living. An inviting and versatile loft is located on the second floor, offering a convenient shared living space easily accessible from two bedrooms and a luxurious owner’s suite with a full bathroom and walk-in closet. Don’t miss this opportunity to own a brand-new home in a growing community! Call the Listing agent to Learn more about this home today! Please verify items of importance Note: Home is proposed or under construction. Photos may be representative and not of the actual home or homesite. Please verify construction status and estimated completion date.
Home Details
Home Type
- Single Family
Year Built
- Built in 2025 | New Construction
HOA Fees
- Property has a Home Owners Association
Parking
- Attached Garage
- Front Facing Garage
- Driveway
Home Design
- Brick Exterior Construction
- Slab Foundation
- Vinyl Siding
Interior Spaces
- Ceiling height of 9 feet or more
- Recessed Lighting
- Laminate Countertops
- Attic
Bedrooms and Bathrooms
- 3 Bedrooms
- Bathtub with Shower
Laundry
- Laundry on upper level
- Washer and Electric Dryer Hookup
Outdoor Features
- Open Patio
Schools
- Lincoln Elementary School
- Drew Middle School
- Lincoln High School
Utilities
- Cooling Available
- Heating Available
- Underground Utilities
- Electric Water Heater
Listing and Financial Details
- Tax Lot 139
Map
Home Values in the Area
Average Home Value in this Area
Property History
| Date | Event | Price | List to Sale | Price per Sq Ft | Prior Sale |
|---|---|---|---|---|---|
| 12/31/2025 12/31/25 | Sold | $229,950 | 0.0% | $153 / Sq Ft | View Prior Sale |
| 12/17/2025 12/17/25 | For Sale | $229,950 | 0.0% | $153 / Sq Ft | |
| 12/13/2025 12/13/25 | Off Market | $229,950 | -- | -- | |
| 07/01/2025 07/01/25 | For Sale | $229,950 | -- | $153 / Sq Ft |
Source: Greater Alabama MLS
MLS Number: 21419543
- 260 Buckhorn Ln
- 230 Buckhorn Ln
- 105 Trophy Loop
- 261 Buckhorn Ln
- 100 Trophy Loop
- 212 Buckhorn Ln
- 231 Buckhorn Ln
- 90 Trophy Loop
- 213 Buckhorn Ln
- 192 Buckhorn Ln
- 203 Buckhorn Ln
- 72 Trophy Loop
- 64 Trophy Loop
- 195 Buckhorn Ln
- 185 Buckhorn Ln
- 54 Trophy Loop
- 164 Buckhorn Ln
- 44 Trophy Loop
- 156 Buckhorn Ln
- 146 Buckhorn Ln
- 61 Buckhorn Ln
- 118 Shaley St
- 121 Jackson Ln Unit A
- 44 Maple Leaf Dr
- 39 River Rock St
- 43 River Rock St
- 295 Elm Way
- 141 Orchid Ln
- 433 White Oak Cir
- 471 White Oak Cir
- 204 White Oak Cir
- 46 Hawk Ln
- 45 Hawk Ln
- 1720 Airport Rd
- 33 Willie Emma Ln
- 150 Cottage Ln
- 71 Lakeside Way
- 300 Riverhouse Loop
- 11456 Us-78 Unit 11454
- 11456 Us-78 Unit 11454







