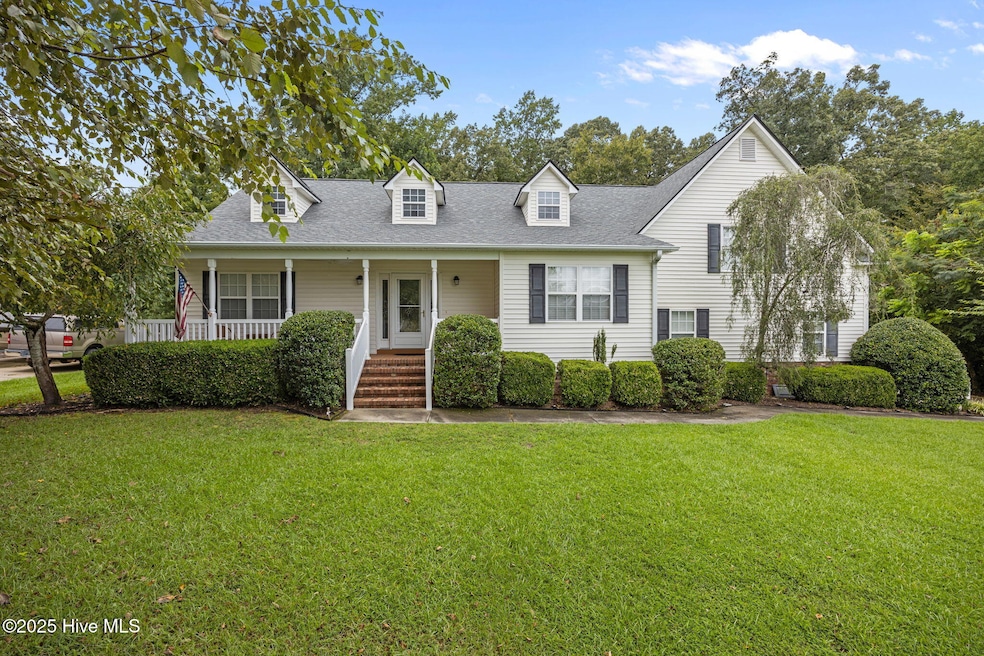
135 Tupelo Trail New Bern, NC 28562
Estimated payment $2,599/month
Highlights
- Waterfront
- Wetlands on Lot
- Wood Flooring
- Deck
- Wooded Lot
- Whirlpool Bathtub
About This Home
This custom-built, one-owner home offers comfort, style, and thoughtful design throughout. Beautifully landscaped and well maintained, it boasts impressive curb appeal. With 2,503 square feet and a bonus room with a full bath over the garage, there's plenty of space for everyone.Designed with an open-concept layout and abundant closet space, the home is both functional and inviting. The Carolina room is perfect for enjoying those crisp spring and fall days--either opened to the interior living space or to the spacious deck that overlooks the fenced backyard and wooded area leading to the creek.Hardwood floors run throughout the entire first floor, complemented by an abundance of natural light, give the house an open airy feel. Whether you're hosting gatherings or enjoying quiet evenings at home, this home will be the perfect fit. It is conveniently located between downtown New Bern and Cherry Point.
Home Details
Home Type
- Single Family
Est. Annual Taxes
- $1,688
Year Built
- Built in 2006
Lot Details
- 0.98 Acre Lot
- Waterfront
- Fenced Yard
- Chain Link Fence
- Wooded Lot
Home Design
- Wood Frame Construction
- Shingle Roof
- Vinyl Siding
- Stick Built Home
Interior Spaces
- 2,503 Sq Ft Home
- 1-Story Property
- Ceiling Fan
- 1 Fireplace
- Blinds
- Living Room
- Formal Dining Room
- Sun or Florida Room
- Water Views
- Crawl Space
- Partially Finished Attic
Kitchen
- Breakfast Area or Nook
- Double Self-Cleaning Oven
- Ice Maker
- Dishwasher
- Solid Surface Countertops
- Disposal
Flooring
- Wood
- Tile
Bedrooms and Bathrooms
- 4 Bedrooms
- 3 Full Bathrooms
- Whirlpool Bathtub
- Walk-in Shower
Laundry
- Laundry Room
- Dryer
- Washer
Parking
- 2 Car Attached Garage
- Side Facing Garage
- Garage Door Opener
- Driveway
Eco-Friendly Details
- Energy-Efficient Doors
Outdoor Features
- Wetlands on Lot
- Deck
- Enclosed Patio or Porch
- Shed
Schools
- Brinson Elementary School
- Grover C.Fields Middle School
- New Bern High School
Utilities
- Forced Air Zoned Heating and Cooling System
- Heating System Uses Natural Gas
- Generator Hookup
- Power Generator
- Whole House Permanent Generator
- Natural Gas Connected
- Tankless Water Heater
- Natural Gas Water Heater
- Cable TV Available
Community Details
- No Home Owners Association
- Reedy Creek Subdivision
Listing and Financial Details
- Tax Lot 60
- Assessor Parcel Number 7-100-M -060
Map
Home Values in the Area
Average Home Value in this Area
Tax History
| Year | Tax Paid | Tax Assessment Tax Assessment Total Assessment is a certain percentage of the fair market value that is determined by local assessors to be the total taxable value of land and additions on the property. | Land | Improvement |
|---|---|---|---|---|
| 2024 | $1,676 | $347,650 | $58,300 | $289,350 |
| 2023 | $1,676 | $347,650 | $58,300 | $289,350 |
| 2022 | $1,618 | $266,400 | $46,200 | $220,200 |
| 2021 | $0 | $266,400 | $46,200 | $220,200 |
| 2020 | $1,590 | $266,400 | $46,200 | $220,200 |
| 2019 | $1,590 | $266,400 | $46,200 | $220,200 |
| 2018 | $0 | $266,400 | $46,200 | $220,200 |
| 2017 | $1,545 | $266,400 | $46,200 | $220,200 |
| 2016 | $1,531 | $288,040 | $55,000 | $233,040 |
| 2015 | $1,437 | $288,040 | $55,000 | $233,040 |
| 2014 | $1,434 | $288,040 | $55,000 | $233,040 |
Property History
| Date | Event | Price | Change | Sq Ft Price |
|---|---|---|---|---|
| 08/14/2025 08/14/25 | For Sale | $449,000 | -- | $179 / Sq Ft |
Purchase History
| Date | Type | Sale Price | Title Company |
|---|---|---|---|
| Deed | $345,000 | None Available | |
| Deed | $55,000 | None Available |
Mortgage History
| Date | Status | Loan Amount | Loan Type |
|---|---|---|---|
| Open | $50,000 | Credit Line Revolving | |
| Previous Owner | $140,000 | New Conventional | |
| Previous Owner | $225,000 | Construction | |
| Previous Owner | $55,000 | Unknown |
Similar Homes in New Bern, NC
Source: Hive MLS
MLS Number: 100524880
APN: 7-100-M -060
- Stoddard Plan at Reedy Creek
- Somerset 3 Plan at Reedy Creek
- Midland 2 Plan at Reedy Creek
- Bailey Plan at Reedy Creek
- Cotswold 3 Plan at Reedy Creek
- 682 Crump Farm Rd
- 548 Deer Run Rd
- 2502 Starling
- 2408 Starling
- Lot 21 Starling
- 2412 Starling
- 2500 Starling
- 2510 Wild Turkey Rd
- 2410 Starling
- Lot 9 Junco
- Lot 20 Starling
- Lot 23 Plover
- 2414 Starling
- Pembroke 3 Plan at Hickory Run
- Richmond Plan at Hickory Run
- 123 Lindenrain Blvd
- 509 W Wilson Creek Dr
- 101 Outrigger Rd
- 143 Quarterdeck
- 100 Iverson Ln
- 4115 M l King jr Blvd
- 14 Linksiders Rd
- 4016 Copperfield Dr
- 2 Linksiders Rd
- 1425 Red Robin Ln
- 3122 Country Club Rd
- 3701 Lavenham Rd
- 3305 Peppercorn Rd
- 146 Monterey Cir
- 2409 Meadowbrook Ave
- 2590 Woodland Ave
- 115 Felicity Ln
- 1350 Trent Blvd
- 3301 Brunswick Ave
- 3844 Blue Grass Ct






