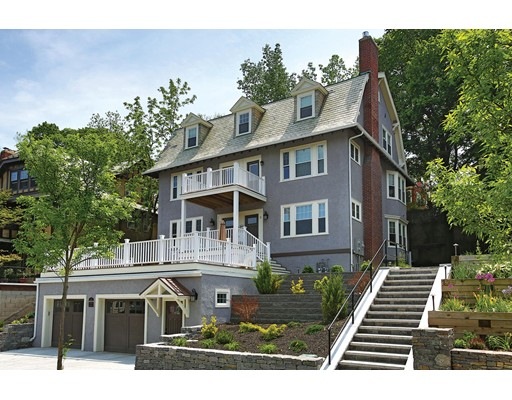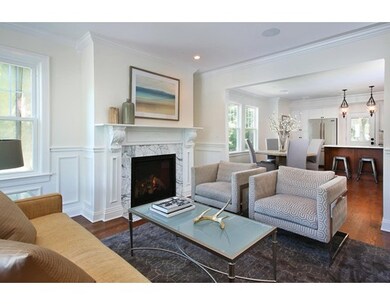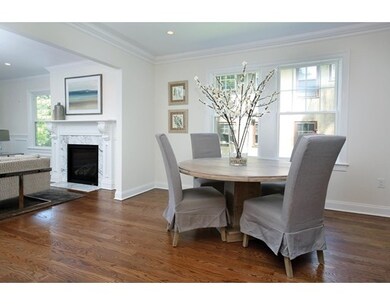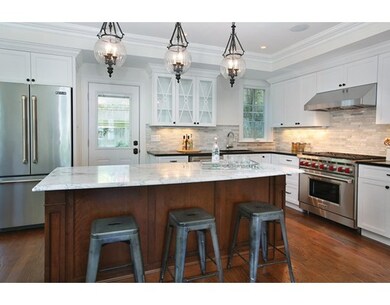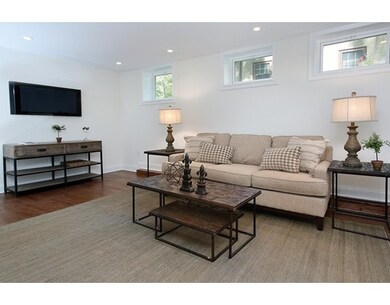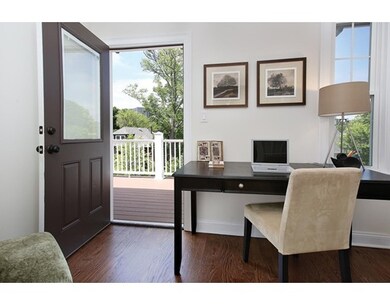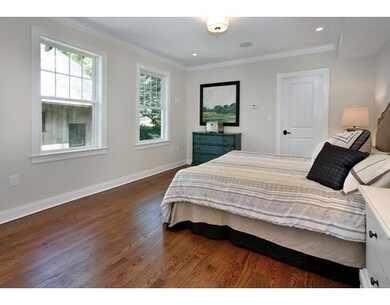
135 University Rd Unit 1 Brookline, MA 02445
Washington Square NeighborhoodAbout This Home
As of March 2020Set high above street level, this tastefully renovated seven room, two full and two half bathroom townhouse has over 2,675 square feet of living space with high-end finishes. The well-appointed floor plan, extending three levels, is highlighted by a custom kitchen with a six-burner Wolf range, island, and lovely dining space; a living room with handsome millwork and a fireplace; and direct access to the backyard with a patio, gas, water, and power. There are four bedrooms, one of which is the luxurious master bedroom with a spa-like bathroom. Other features include a lower level with a family room, a mudroom with built-in, and a half bathroom. Amenities include central air-conditioning, a surround sound system, custom closets, and an attached two-car garage. This property, located between Coolidge Corner and Washington Square, affords easy access to shops, restaurants, and transportation routes.
Last Agent to Sell the Property
Hammond Residential Real Estate Listed on: 05/31/2016

Property Details
Home Type
Condominium
Est. Annual Taxes
$20,694
Year Built
1920
Lot Details
0
Listing Details
- Unit Level: 1
- Property Type: Condominium/Co-Op
- Other Agent: 1.00
- Lead Paint: Unknown
- Special Features: NewHome
- Property Sub Type: Condos
- Year Built: 1920
Interior Features
- Appliances: Range, Dishwasher, Microwave, Refrigerator
- Fireplaces: 2
- Has Basement: Yes
- Fireplaces: 2
- Primary Bathroom: Yes
- Number of Rooms: 7
- Amenities: Public Transportation, Shopping, Park, Highway Access, House of Worship, Private School, Public School, T-Station, University
- Flooring: Hardwood, Engineered Hardwood
- No Living Levels: 4
Exterior Features
- Construction: Stone/Concrete
- Exterior: Stucco
- Exterior Unit Features: Porch, Deck, Patio, Fenced Yard
Garage/Parking
- Garage Parking: Attached, Garage Door Opener
- Garage Spaces: 2
- Parking: Tandem, Assigned
- Parking Spaces: 2
Utilities
- Cooling: Central Air
- Heating: Central Heat, Forced Air, Gas
- Hot Water: Natural Gas
- Utility Connections: for Gas Range, for Gas Oven, for Gas Dryer
- Sewer: City/Town Sewer
- Water: City/Town Water
Condo/Co-op/Association
- Association Fee Includes: Master Insurance
- Management: Developer Control
- Pets Allowed: Yes w/ Restrictions
- No Units: 2
- Unit Building: 1
Schools
- Elementary School: Driscoll
- High School: Brookline High
Lot Info
- Assessor Parcel Number: B:211 L:0009 S:0001
- Zoning: res
Ownership History
Purchase Details
Home Financials for this Owner
Home Financials are based on the most recent Mortgage that was taken out on this home.Purchase Details
Home Financials for this Owner
Home Financials are based on the most recent Mortgage that was taken out on this home.Similar Homes in Brookline, MA
Home Values in the Area
Average Home Value in this Area
Purchase History
| Date | Type | Sale Price | Title Company |
|---|---|---|---|
| Condominium Deed | $1,890,000 | None Available | |
| Not Resolvable | $1,712,500 | -- |
Mortgage History
| Date | Status | Loan Amount | Loan Type |
|---|---|---|---|
| Open | $876,000 | Stand Alone Refi Refinance Of Original Loan | |
| Previous Owner | $1,212,500 | Unknown |
Property History
| Date | Event | Price | Change | Sq Ft Price |
|---|---|---|---|---|
| 03/06/2020 03/06/20 | Sold | $1,890,000 | 0.0% | $702 / Sq Ft |
| 01/08/2020 01/08/20 | Pending | -- | -- | -- |
| 01/06/2020 01/06/20 | For Sale | $1,890,000 | +10.4% | $702 / Sq Ft |
| 07/21/2016 07/21/16 | Sold | $1,712,500 | -0.7% | $640 / Sq Ft |
| 06/01/2016 06/01/16 | Pending | -- | -- | -- |
| 05/31/2016 05/31/16 | For Sale | $1,725,000 | -- | $645 / Sq Ft |
Tax History Compared to Growth
Tax History
| Year | Tax Paid | Tax Assessment Tax Assessment Total Assessment is a certain percentage of the fair market value that is determined by local assessors to be the total taxable value of land and additions on the property. | Land | Improvement |
|---|---|---|---|---|
| 2025 | $20,694 | $2,096,700 | $0 | $2,096,700 |
| 2024 | $20,082 | $2,055,500 | $0 | $2,055,500 |
| 2023 | $19,482 | $1,954,100 | $0 | $1,954,100 |
| 2022 | $19,332 | $1,897,200 | $0 | $1,897,200 |
| 2021 | $18,409 | $1,878,500 | $0 | $1,878,500 |
| 2020 | $16,781 | $1,775,800 | $0 | $1,775,800 |
| 2019 | $16,416 | $1,752,000 | $0 | $1,752,000 |
| 2018 | $15,493 | $1,637,700 | $0 | $1,637,700 |
Agents Affiliated with this Home
-

Seller's Agent in 2020
Emily Ingardia
Donnelly + Co.
(617) 480-9976
1 in this area
71 Total Sales
-
E
Seller Co-Listing Agent in 2020
Erin Loughran
Donnelly + Co.
(508) 265-8298
43 Total Sales
-
C
Buyer's Agent in 2020
Coleman Group
William Raveis R.E. & Home Services
(617) 642-0205
290 Total Sales
-

Seller's Agent in 2016
Mona and Shari Wiener
Hammond Residential Real Estate
(617) 731-4644
44 in this area
120 Total Sales
Map
Source: MLS Property Information Network (MLS PIN)
MLS Number: 72013935
APN: 210-22-01
- 33 Winthrop Rd Unit 1
- 589-591 Washington St
- 84 Winthrop Rd Unit 1
- 4 Fairbanks St Unit 2
- 12 Colbourne Crescent Unit 1
- 15 Colbourne Crescent Unit 2
- 108-116 Winthrop Rd
- 57 University Rd Unit Penthouse
- 59 Mason Terrace Unit 61
- 1588 Beacon St Unit 2
- 1450-1454 Beacon St Unit 301
- 9 Park Vale Unit 2
- 41 Park St Unit 303
- 175 Winthrop Rd Unit 3
- 59 Addington Rd Unit 3
- 71 Greenough St Unit 1
- 6 Claflin Rd Unit 4
- 87 Greenough St Unit 2
- 87 Greenough St
- 20 Claflin Rd Unit A
