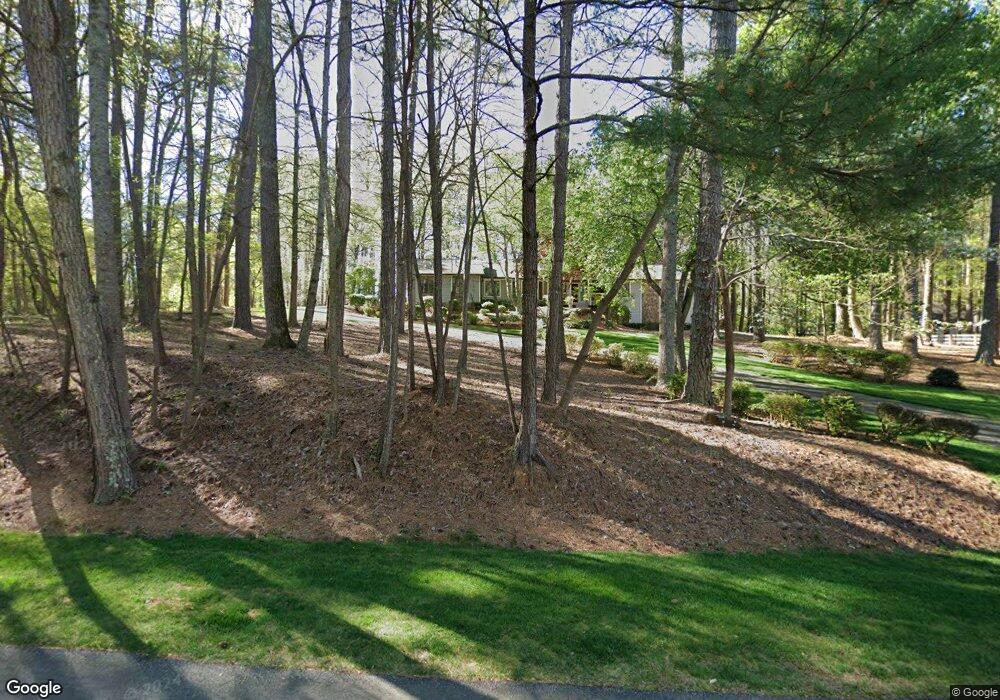135 Uplands Ct Alpharetta, GA 30004
Estimated Value: $1,943,000 - $2,326,000
5
Beds
6
Baths
5,813
Sq Ft
$379/Sq Ft
Est. Value
About This Home
This home is located at 135 Uplands Ct, Alpharetta, GA 30004 and is currently estimated at $2,205,497, approximately $379 per square foot. 135 Uplands Ct is a home located in Fulton County with nearby schools including Summit Hill Elementary School, Hopewell Middle School, and Cambridge High School.
Ownership History
Date
Name
Owned For
Owner Type
Purchase Details
Closed on
Jul 21, 2021
Sold by
Galfas Patricia F
Bought by
Wilson Linda and Atzenhofer Karl
Current Estimated Value
Purchase Details
Closed on
Nov 24, 1995
Sold by
Mitchell Thomas O Lori L
Bought by
Galfas Peter Patricia
Create a Home Valuation Report for This Property
The Home Valuation Report is an in-depth analysis detailing your home's value as well as a comparison with similar homes in the area
Home Values in the Area
Average Home Value in this Area
Purchase History
| Date | Buyer | Sale Price | Title Company |
|---|---|---|---|
| Wilson Linda | $480,000 | -- | |
| Galfas Peter Patricia | $281,800 | -- |
Source: Public Records
Mortgage History
| Date | Status | Borrower | Loan Amount |
|---|---|---|---|
| Closed | Galfas Peter Patricia | $0 |
Source: Public Records
Tax History Compared to Growth
Tax History
| Year | Tax Paid | Tax Assessment Tax Assessment Total Assessment is a certain percentage of the fair market value that is determined by local assessors to be the total taxable value of land and additions on the property. | Land | Improvement |
|---|---|---|---|---|
| 2025 | $768 | $167,480 | $37,280 | $130,200 |
| 2023 | $4,961 | $175,760 | $37,280 | $138,480 |
| 2022 | $4,901 | $186,280 | $37,280 | $149,000 |
| 2021 | $3,316 | $162,960 | $44,360 | $118,600 |
| 2020 | $3,351 | $158,840 | $51,000 | $107,840 |
| 2019 | $600 | $156,040 | $50,120 | $105,920 |
| 2018 | $2,977 | $170,600 | $75,880 | $94,720 |
| 2017 | $3,081 | $117,560 | $47,680 | $69,880 |
| 2016 | $3,080 | $117,560 | $47,680 | $69,880 |
| 2015 | $3,578 | $117,560 | $47,680 | $69,880 |
| 2014 | $3,213 | $117,560 | $47,680 | $69,880 |
Source: Public Records
Map
Nearby Homes
- 14200 Hopewell Rd
- 2337 Bethany Bend
- 735 Hammock Ln
- 13825 Cowart Rd
- 139200 Cowart Rd
- 1530 Redd Rd
- Lot 2 Cowart Rd
- LOT 2 13920 Cowart Rd
- 13815 Cowart Rd
- 13890 Cowart Rd
- 14050 Providence Rd
- 14250 Freemanville Rd
- 490 N Fields Pass
- 13365 Hopewell Rd
- 14260 Phillips Cir
- 14265 Cogburn Rd
- 3660 Begonia Way
- 3720 Begonia Way
- 360 Wigton Dr
- 2355 Hopewell Plantation Dr Unit 1
- 14125 Hopewell Rd
- 120 Uplands Ct
- 115 Uplands Ct
- 14155 Hopewell Rd
- 100 Uplands Ct
- 0 Uplands Ct Unit 7434821
- 0 Uplands Ct Unit 7065089
- 0 Uplands Ct Unit 8447509
- 0 Uplands Ct Unit 3198714
- 0 Uplands Ct Unit 3116006
- 0 Uplands Ct
- 14124 Hopewell Rd
- 2090 Double Creek Ln
- 14130 Hopewell Rd
- 1975 Redd Rd
- 2110 Double Creek Ln
- 14120 Hopewell Rd
- 0 Double Creek Ln Unit 8798518
- 0 Double Creek Ln Unit 7556670
- 0 Double Creek Ln Unit 8244350
