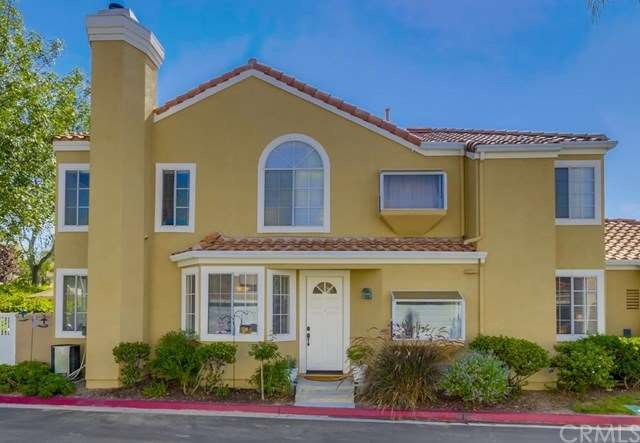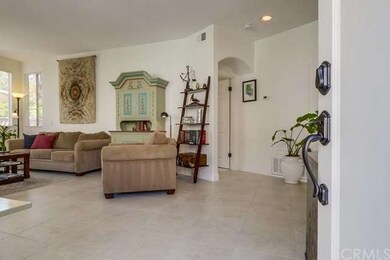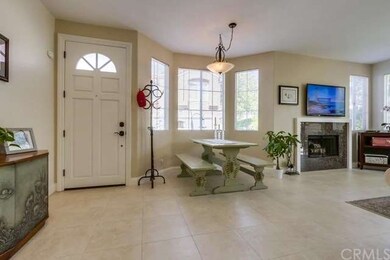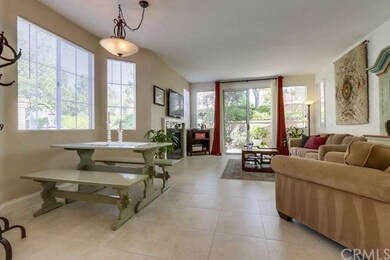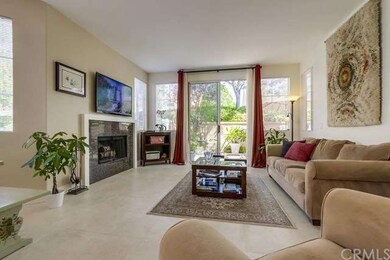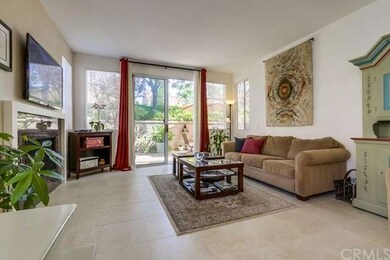
135 Via Athena Aliso Viejo, CA 92656
Highlights
- Spa
- Park or Greenbelt View
- Corner Lot
- Oak Grove Elementary School Rated A
- Mediterranean Architecture
- Double Oven
About This Home
As of September 2016Priced to sell quickly. Lower level condominium in the Altisse tract. 1 Car attached garage. Nice open living area with many windows to let the outside in. Living room features new ceramic tile flooring and a cozy fireplace, sliding door that opens to an upgraded tranquil private back yard. The bedrooms are separated to provide maximum privacy. Laundry closet is in the hall to accommodate full size units. Attached 1 car garage with storage cabinets. All new custom designer paint throughout, new high end custom baseboards and door casings, all new door hardware with matching hinges, matching new plumbing fixtures in the kitchen and both bathrooms, new high end medicine cabinets, new top of the line stainless steel appliances, new low flow dual flush energy saver toilets, new granite fireplace hearth, all new window coverings, and a spacious side yard with custom pavers, new automatic sprinkler system, multiple power outlets and Sunbrella outdoor privacy curtains ... Near the pool and spa. Very well kept community. Close to schools, parks, shopping, entertainment, and freeways.
Last Agent to Sell the Property
RE/MAX Select One License #00948218 Listed on: 08/01/2016

Property Details
Home Type
- Condominium
Est. Annual Taxes
- $5,058
Year Built
- Built in 1989
Lot Details
- 1 Common Wall
- Cul-De-Sac
- Level Lot
- Drip System Landscaping
- Back Yard
HOA Fees
Parking
- 1 Car Direct Access Garage
- Parking Available
Home Design
- Mediterranean Architecture
- Spanish Tile Roof
- Stucco
Interior Spaces
- 1,147 Sq Ft Home
- 1-Story Property
- Living Room with Fireplace
- Combination Dining and Living Room
- Tile Flooring
- Park or Greenbelt Views
- Laundry Room
Kitchen
- Double Oven
- Disposal
Bedrooms and Bathrooms
- 2 Bedrooms
- 2 Full Bathrooms
Outdoor Features
- Spa
- Brick Porch or Patio
- Exterior Lighting
Additional Features
- Suburban Location
- Forced Air Heating and Cooling System
Listing and Financial Details
- Tax Lot 8
- Tax Tract Number 13612
- Assessor Parcel Number 93450586
Community Details
Amenities
- Community Barbecue Grill
- Picnic Area
Recreation
- Community Pool
- Community Spa
Pet Policy
- Pets Allowed
- Pet Restriction
Ownership History
Purchase Details
Home Financials for this Owner
Home Financials are based on the most recent Mortgage that was taken out on this home.Purchase Details
Home Financials for this Owner
Home Financials are based on the most recent Mortgage that was taken out on this home.Purchase Details
Home Financials for this Owner
Home Financials are based on the most recent Mortgage that was taken out on this home.Similar Homes in the area
Home Values in the Area
Average Home Value in this Area
Purchase History
| Date | Type | Sale Price | Title Company |
|---|---|---|---|
| Grant Deed | $440,000 | North American Title Company | |
| Grant Deed | $403,000 | First American Title Company | |
| Grant Deed | $140,000 | First American Title Ins Co |
Mortgage History
| Date | Status | Loan Amount | Loan Type |
|---|---|---|---|
| Open | $330,000 | New Conventional | |
| Previous Owner | $322,400 | New Conventional | |
| Previous Owner | $291,000 | Negative Amortization | |
| Previous Owner | $205,000 | Unknown | |
| Previous Owner | $167,700 | Unknown | |
| Previous Owner | $40,000 | Credit Line Revolving | |
| Previous Owner | $134,300 | FHA | |
| Previous Owner | $135,214 | FHA |
Property History
| Date | Event | Price | Change | Sq Ft Price |
|---|---|---|---|---|
| 12/31/2018 12/31/18 | Rented | $2,500 | 0.0% | -- |
| 12/29/2018 12/29/18 | Under Contract | -- | -- | -- |
| 11/06/2018 11/06/18 | For Rent | $2,500 | +4.2% | -- |
| 11/17/2016 11/17/16 | Rented | $2,400 | 0.0% | -- |
| 10/23/2016 10/23/16 | For Rent | $2,400 | 0.0% | -- |
| 09/09/2016 09/09/16 | Sold | $440,000 | -2.0% | $384 / Sq Ft |
| 08/01/2016 08/01/16 | For Sale | $449,000 | +11.4% | $391 / Sq Ft |
| 06/26/2015 06/26/15 | Sold | $403,000 | -0.5% | $378 / Sq Ft |
| 05/27/2015 05/27/15 | Pending | -- | -- | -- |
| 05/26/2015 05/26/15 | For Sale | $405,000 | -- | $380 / Sq Ft |
Tax History Compared to Growth
Tax History
| Year | Tax Paid | Tax Assessment Tax Assessment Total Assessment is a certain percentage of the fair market value that is determined by local assessors to be the total taxable value of land and additions on the property. | Land | Improvement |
|---|---|---|---|---|
| 2024 | $5,058 | $500,643 | $370,924 | $129,719 |
| 2023 | $4,941 | $490,827 | $363,651 | $127,176 |
| 2022 | $4,845 | $481,203 | $356,520 | $124,683 |
| 2021 | $4,750 | $471,768 | $349,529 | $122,239 |
| 2020 | $4,701 | $466,931 | $345,945 | $120,986 |
| 2019 | $4,609 | $457,776 | $339,162 | $118,614 |
| 2018 | $4,519 | $448,800 | $332,511 | $116,289 |
| 2017 | $4,430 | $440,000 | $325,991 | $114,009 |
| 2016 | $4,051 | $409,145 | $288,568 | $120,577 |
| 2015 | $2,174 | $185,995 | $58,979 | $127,016 |
| 2014 | -- | $182,352 | $57,824 | $124,528 |
Agents Affiliated with this Home
-

Seller's Agent in 2018
Diane Miller
Coldwell Banker Realty
(714) 296-7225
19 Total Sales
-
J
Seller Co-Listing Agent in 2018
Janet Moon
Coldwell Banker Realty
(949) 751-9787
9 Total Sales
-

Seller's Agent in 2016
Arne DeWitt
RE/MAX
(949) 285-1400
51 Total Sales
-
L
Seller's Agent in 2016
Linda Binford
First Team Real Estate
-
G
Buyer's Agent in 2016
Glenn Humphreys
Bennion Deville Homes
-

Buyer's Agent in 2016
Karim Salimi
RE/MAX
(949) 451-1230
5 Total Sales
Map
Source: California Regional Multiple Listing Service (CRMLS)
MLS Number: OC16168583
APN: 934-505-86
- 17 Via Athena Unit 49
- 48 Via Athena
- 24882 Via San Rafael
- 27 Santa Barbara Dr
- 23552 Los Grandes St
- 25 Medici
- 24742 Via San Rafael
- 753 Avenida Majorca Unit A
- 465 Avenida Sevilla Unit C
- 24682 Via San Juan
- 8 Ashwood
- 23485 Via Jacinto
- 23356 Via San Miguel
- 456 Avenida Sevilla Unit C
- 746 Avenida Majorca Unit N
- 716 Avenida Majorca Unit C
- 6 Summerwood
- 741 Avenida Majorca Unit B
- 497 Avenida Sevilla Unit C
- 353 Avenida Sevilla Unit N
