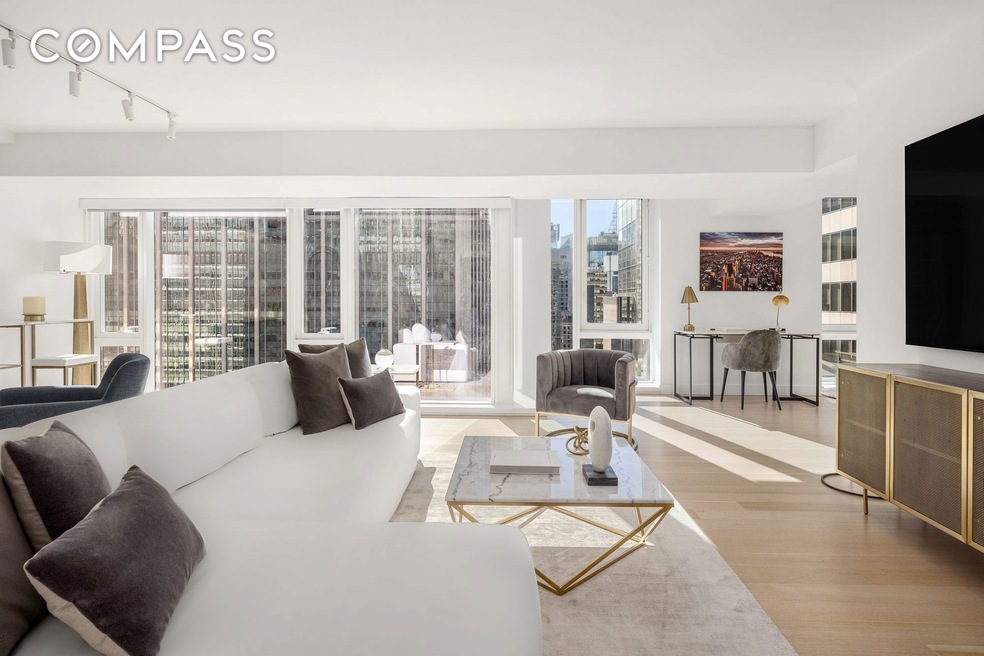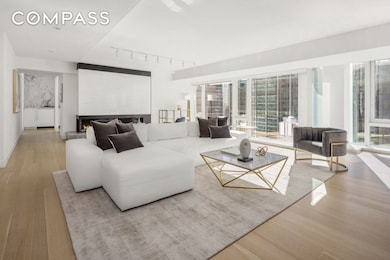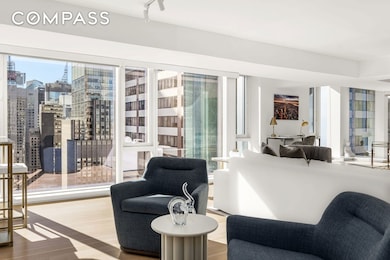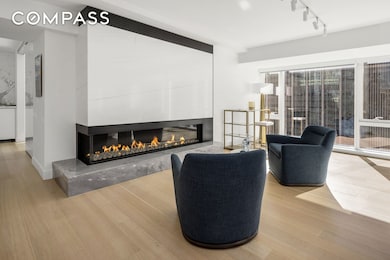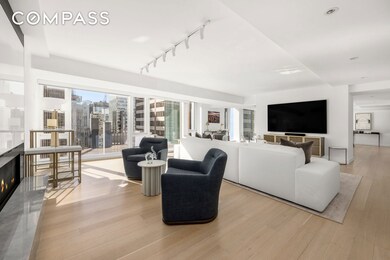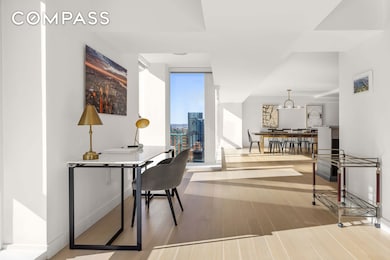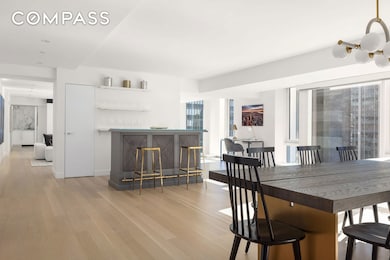135 W 52nd St, Unit 40A Floor 40 New York, NY 10019
Midtown NeighborhoodEstimated payment $46,384/month
Highlights
- Indoor Pool
- 2-minute walk to 7 Avenue (B,D,E Line)
- City View
- P.S. 111 Adolph S. Ochs Rated A-
- Sauna
- 4-minute walk to 745 Plaza
About This Home
Perched atop the 40th floor, Residence 40A is a full-floor, mint-condition home offering 3,726 square feet of interior space and a 153-square-foot private terrace. With four exposures and floor-to-ceiling windows, natural light and sweeping skyline views fill every room. Thoughtfully designed by CetraRuddy, this four-bedroom, three-full and two-half-bath residence balances refined design with exceptional functionality. A private elevator landing opens to a dramatic great room anchored by a marble gas fireplace and surrounded by multiple seating areas, a custom wet bar, and an adjoining library—perfect for both everyday living and elegant entertaining. The windowed, eat-in kitchen is outfitted with Calacatta Vision marble countertops, custom Dada Italian walnut cabinetry, and Miele and Sub-Zero appliances including dual ovens, espresso machine, wine cooler, and oversized refrigerator. The primary suite occupies its own private wing with terrace access, dual walk-in closets, and a spa-like marble bath featuring a freestanding Kaldewei soaking tub, walk-in shower, and double vanities. Two additional bedrooms each include en-suite marble baths and generous closet space, while a fourth bedroom or home office—separated by a wet bar—provides excellent flexibility. Additional highlights include a secondary private entrance, radiant heated bathroom floors, wide-plank hardwood flooring, and Nest-controlled central air conditioning.
Residents of 135 West 52nd Street enjoy white-glove service and premier amenities including a 75-foot lap pool, fitness center, spa, golf simulator, children’s playroom, and 24-hour doorman and concierge.
Property Details
Home Type
- Condominium
Est. Annual Taxes
- $84,168
Year Built
- Built in 2016
HOA Fees
- $7,773 Monthly HOA Fees
Parking
- Garage
Home Design
- Entry on the 40th floor
Interior Spaces
- 3,726 Sq Ft Home
- Wet Bar
- Bar
- Recessed Lighting
- 1 Fireplace
- Entrance Foyer
- Sauna
- Wood Flooring
- City Views
Kitchen
- Electric Oven
- Electric Cooktop
- Dishwasher
- Wine Cooler
Bedrooms and Bathrooms
- 4 Bedrooms
- Soaking Tub
Laundry
- Dryer
- Washer
Outdoor Features
- Indoor Pool
- Balcony
- Terrace
Utilities
- Central Heating and Cooling System
Listing and Financial Details
- Legal Lot and Block 1106 / 01005
Community Details
Overview
- 109 Units
- High-Rise Condominium
- Theater District Subdivision
- 48-Story Property
Amenities
- Elevator
Map
About This Building
Home Values in the Area
Average Home Value in this Area
Tax History
| Year | Tax Paid | Tax Assessment Tax Assessment Total Assessment is a certain percentage of the fair market value that is determined by local assessors to be the total taxable value of land and additions on the property. | Land | Improvement |
|---|---|---|---|---|
| 2025 | $82,396 | $673,383 | $154,143 | $519,240 |
| 2024 | $82,396 | $659,063 | $154,143 | $504,920 |
| 2023 | $78,770 | $642,131 | $154,143 | $487,988 |
| 2022 | $79,910 | $653,126 | $154,143 | $498,983 |
| 2021 | $75,589 | $616,196 | $154,143 | $462,053 |
| 2020 | $81,578 | $700,463 | $154,143 | $546,320 |
| 2019 | $81,098 | $657,046 | $154,143 | $502,903 |
| 2018 | $81,490 | $653,277 | $154,143 | $499,134 |
| 2017 | $81,290 | $640,550 | $154,143 | $486,407 |
| 2016 | $76,935 | $596,765 | $154,143 | $442,622 |
Property History
| Date | Event | Price | List to Sale | Price per Sq Ft | Prior Sale |
|---|---|---|---|---|---|
| 11/11/2025 11/11/25 | For Sale | $5,995,000 | 0.0% | $1,609 / Sq Ft | |
| 12/18/2022 12/18/22 | Off Market | $30,000 | -- | -- | |
| 10/14/2021 10/14/21 | Rented | $30,000 | 0.0% | -- | |
| 10/01/2021 10/01/21 | For Rent | $30,000 | -99.5% | -- | |
| 10/01/2021 10/01/21 | Rented | -- | -- | -- | |
| 08/04/2021 08/04/21 | Sold | $5,550,000 | 0.0% | $1,490 / Sq Ft | View Prior Sale |
| 01/02/2020 01/02/20 | For Sale | $5,550,000 | -- | $1,490 / Sq Ft |
Purchase History
| Date | Type | Sale Price | Title Company |
|---|---|---|---|
| Deed | $5,629,087 | -- | |
| Deed | -- | -- |
Mortgage History
| Date | Status | Loan Amount | Loan Type |
|---|---|---|---|
| Previous Owner | $1,641,870 | Unknown |
Source: Real Estate Board of New York (REBNY)
MLS Number: RLS20059293
APN: 1005-1106
- 135 W 52nd St Unit PH1
- 135 W 52nd St Unit 9E
- 135 W 52nd St Unit 31-B
- 135 W 52nd St Unit 5
- 135 W 52nd St Unit 17B
- 159 W 53rd St Unit 27H
- 159 W 53rd St Unit 31D
- 150 W 51st St Unit 1032
- 150 W 51st St Unit 928
- 150 W 51st St Unit 1919
- 150 W 51st St Unit 1017
- 150 W 51st St Unit 151
- 150 W 51st St Unit 1927
- 150 W 51st St Unit 1623
- 150 W 51st St Unit 1508
- 200 W 54th St Unit 6J
- 200 W 54th St Unit 4H
- 200 W 54th St Unit 10F
- 53 W 53rd St Unit 20B
- 53 W 53rd St Unit 66
- 135 W 52nd St Unit 30A
- 159 W 53rd St Unit 11 BC
- 159 W 53rd St Unit 36C
- 159 W 53rd St Unit 46-C
- 150 W 51st St Unit 1231
- 150 W 51st St
- 150 W 51st St
- 161 W 54th St Unit FL8-ID1996
- 161 W 54th St Unit FL8-ID1997
- 161 W 54th St Unit FL10-ID1876
- 161 W 54th St Unit FL10-ID1863
- 161 W 54th St Unit FL3-ID1852
- 161 W 54th St Unit FL3-ID1853
- 150 W 51st St Unit 2227
- 150 W 51st St Unit 12231
- 150 W 51st St Unit 2812
- 136 E 55th St Unit FL2-ID1786
- 136 E 55th St Unit FL4-ID1617
- 136 E 55th St Unit FL4-ID1618
- 145 W 55th St Unit 12E
