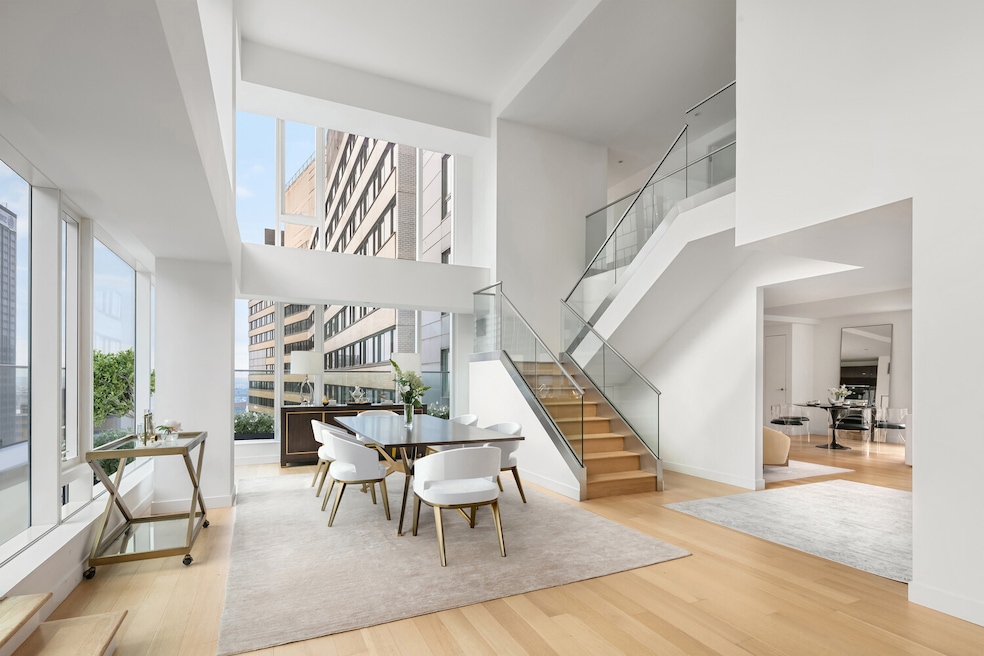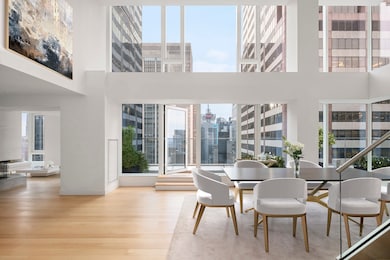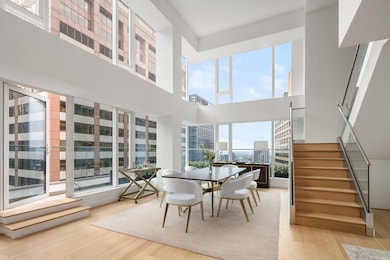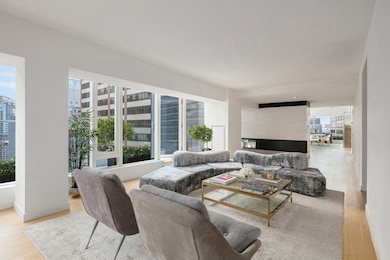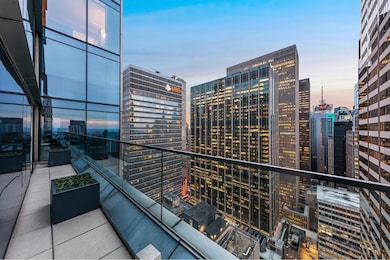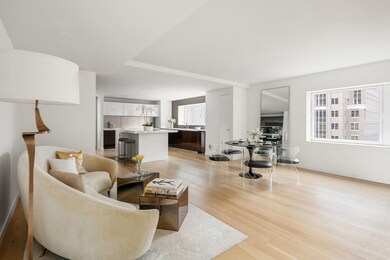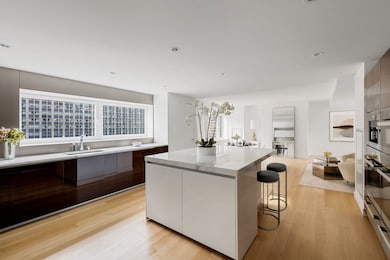135 W 52nd St, Unit 5 Floor 41 New York, NY 10019
Midtown NeighborhoodEstimated payment $56,426/month
Highlights
- Concierge
- 2-minute walk to 7 Avenue (B,D,E Line)
- Steam Room
- P.S. 111 Adolph S. Ochs Rated A-
- Golf Simulator Room
- 4-minute walk to 745 Plaza
About This Home
This extraordinary duplex penthouse soaring high above Midtown will take your breath away with its jaw-dropping city views, meticulously-designed interiors, and generous private outdoor space. Sophisticated living is exemplified in a showplace home boasting sprawling 4,373 sq ft interiors over 2 stories, with 5 bedrooms, 4 and a half baths, and a fabulous layout for entertaining. The modern work-of-art is fit for the most discerning, set on the 41st floor of a coveted full-service, amenity-rich condominium in an incomparable central Manhattan locale.
Penthouse 5 exudes contemporary elegance with its towering 18' ceilings, floor-to-ceiling windows facing east, west and south, gorgeous hardwood floors, refined finishes throughout and sleek minimalist aesthetic. An elevator opens to a private vestibule, leading into exquisite luxury quarters. The sun-drenched jewel is ideally suited for the host featuring a dramatic double-height, double-corner great room with generous living and dining areas, a striking white marble fireplace, glass-wrapped lounge, and spacious wraparound terraces on both ends. A wet bar and half bath for guests sit conveniently nearby.
The gourmet chef will delight in ambience of the expansive, top-of-the-line eat-in kitchen styled with such high-end appointments as Molteni Italian walnut custom cabinetry, Calacatta Vision marble countertops, a huge center island, and premium-grade Miele appliances. Completing the stunning main level is an en-suite bedroom and laundry room, plus a divine primary bedroom suite privately tucked in its own wing. This deluxe retreat soothes with its own eastern terrace, large dressing room, and enormous marble-clad spa bath with heated floors, a soaking tub and separate shower. Up the chic artful staircase rests a 2nd-floor open landing, 3 additional bedrooms with versatility for a home office, and 2 beautiful marble baths with heated floors.
Built in 2016, 135 West 52nd Street was conceived by famed architects Cetra/Ruddy to capitalize on lights and views. The white-glove condominium welcomes you with a 3-story expanse of glass and is accented by a custom lighting installation by famed lighting designer Thierry Dreyfus. An incredible 12,000 sq ft of amenities includes a 24-hour doorman and concierge, 75' lap pool with custom mosaic tile, state-of-the-art fitness center with garden and city views, locker rooms, steam and sauna, massage room, golf simulator, media lounge, children's playroom, bike storage and more. The superior location near Central Park, Fifth Avenue, world-class shopping, dining, museums, theatre and other premier NYC attractions is simply unparalleled.
hide full description
Property Details
Home Type
- Condominium
Est. Annual Taxes
- $97,793
Year Built
- Built in 2016
HOA Fees
- $10,356 Monthly HOA Fees
Home Design
- Entry on the 41st floor
Interior Spaces
- 4,373 Sq Ft Home
- Gas Fireplace
- City Views
- Basement
Bedrooms and Bathrooms
- 5 Bedrooms
Additional Features
- Indoor Pool
- No Cooling
Listing and Financial Details
- Legal Lot and Block 1107 / 01005
Community Details
Overview
- 109 Units
- High-Rise Condominium
- Midtown Subdivision
- Property has 2 Levels
Amenities
- Concierge
- Rooftop Deck
- Courtyard
- Steam Room
- Sauna
- Children's Playroom
- Elevator
- Community Storage Space
Recreation
- Golf Simulator Room
Map
About This Building
Home Values in the Area
Average Home Value in this Area
Tax History
| Year | Tax Paid | Tax Assessment Tax Assessment Total Assessment is a certain percentage of the fair market value that is determined by local assessors to be the total taxable value of land and additions on the property. | Land | Improvement |
|---|---|---|---|---|
| 2025 | $97,793 | $799,216 | $182,948 | $616,268 |
| 2024 | $97,793 | $782,220 | $182,948 | $599,272 |
| 2023 | $93,490 | $762,125 | $182,948 | $579,177 |
| 2022 | $94,843 | $775,176 | $182,948 | $592,228 |
| 2021 | $89,714 | $731,344 | $182,948 | $548,396 |
| 2020 | $96,822 | $831,358 | $182,948 | $648,410 |
| 2019 | $96,253 | $779,828 | $182,948 | $596,880 |
| 2018 | $96,718 | $775,354 | $182,948 | $592,406 |
| 2017 | $96,480 | $760,248 | $182,947 | $577,301 |
| 2016 | $91,312 | $708,281 | $182,947 | $525,334 |
Property History
| Date | Event | Price | List to Sale | Price per Sq Ft |
|---|---|---|---|---|
| 11/12/2025 11/12/25 | For Sale | $7,195,000 | -- | $1,645 / Sq Ft |
Source: Real Estate Board of New York (REBNY)
MLS Number: RLS20059523
APN: 1005-1107
- 135 W 52nd St Unit PH1
- 135 W 52nd St Unit 9E
- 135 W 52nd St Unit 31-B
- 135 W 52nd St Unit 40A
- 135 W 52nd St Unit 17B
- 159 W 53rd St Unit 27H
- 159 W 53rd St Unit 31D
- 150 W 51st St Unit 1032
- 150 W 51st St Unit 928
- 150 W 51st St Unit 1919
- 150 W 51st St Unit 1017
- 150 W 51st St Unit 151
- 150 W 51st St Unit 1927
- 150 W 51st St Unit 1623
- 150 W 51st St Unit 1508
- 200 W 54th St Unit 6J
- 200 W 54th St Unit 4H
- 53 W 53rd St Unit 20B
- 53 W 53rd St Unit 66
- 53 W 53rd St Unit 33B
- 135 W 52nd St Unit 30A
- 159 W 53rd St Unit 11 BC
- 159 W 53rd St Unit 36C
- 159 W 53rd St Unit 46-C
- 150 W 51st St Unit 1231
- 150 W 51st St
- 150 W 51st St
- 161 W 54th St Unit FL8-ID1996
- 161 W 54th St Unit FL8-ID1997
- 161 W 54th St Unit FL10-ID1863
- 161 W 54th St Unit FL3-ID1852
- 161 W 54th St Unit FL3-ID1853
- 150 W 51st St Unit 2227
- 150 W 51st St Unit 12231
- 150 W 51st St Unit 2812
- 136 E 55th St Unit FL2-ID1786
- 136 E 55th St Unit FL4-ID1617
- 136 E 55th St Unit FL4-ID1618
- 145 W 55th St Unit 12E
- 150 W 56th St Unit 4211
