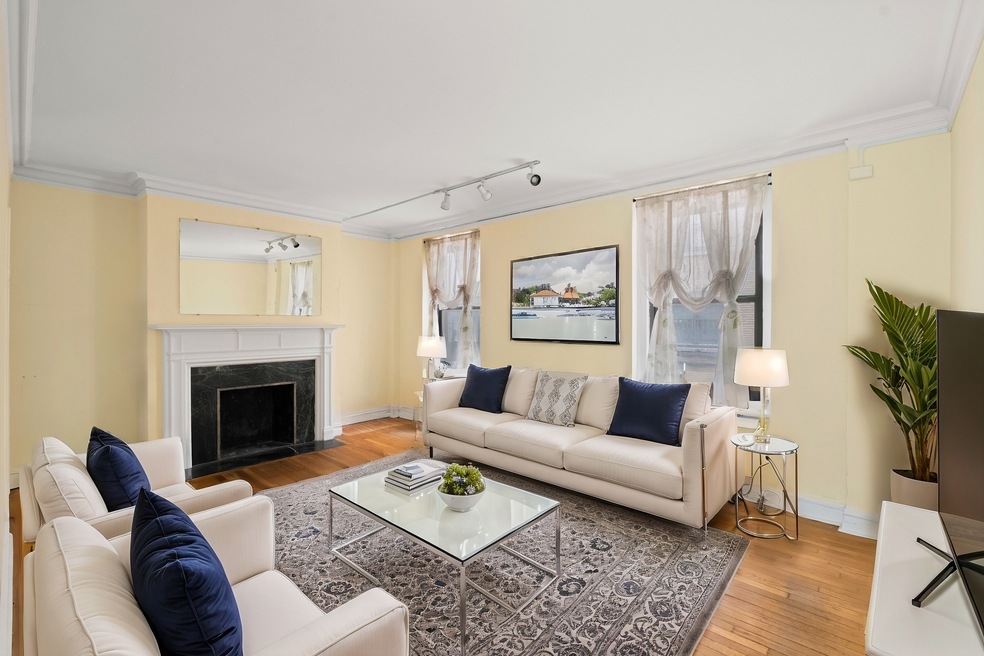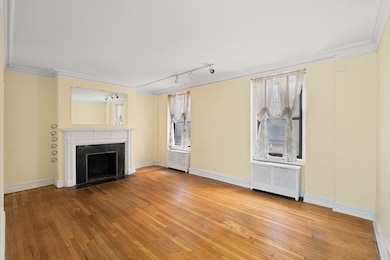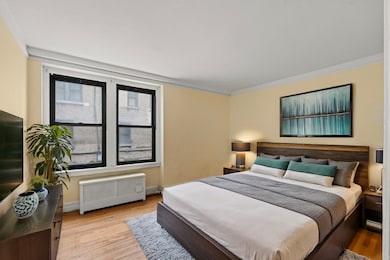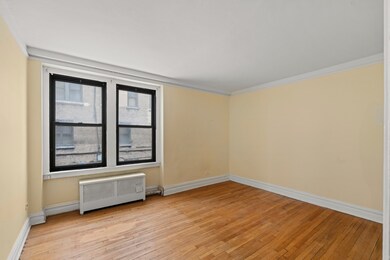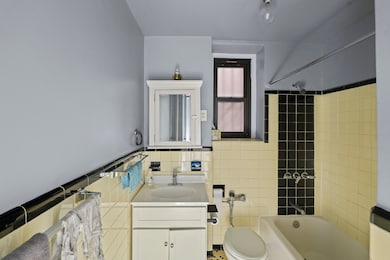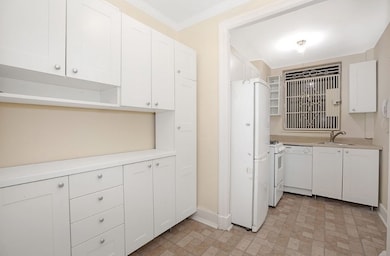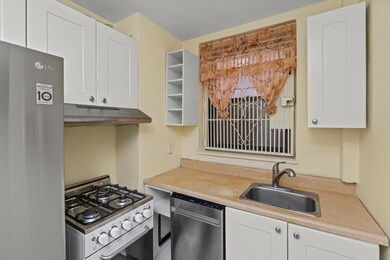135 W 58th St Unit 1C New York, NY 10019
Midtown NeighborhoodEstimated payment $6,191/month
Highlights
- Pre War Building
- 2-minute walk to 57 Street (F Line)
- Laundry Facilities
- P.S. 111 Adolph S. Ochs Rated A-
- Elevator
- North Facing Home
About This Home
This impressive prewar home, just a block away from Central Park, exudes New York charm and offers spacious living. Upon entering the welcoming foyer, you are greeted by a large living room featuring oversized windows and a beautiful wood-burning fireplace. The home is filled with historical details and character, creating a classic atmosphere perfect for both entertaining guests and enjoying peaceful moments in tranquility. The King-size bedroom evokes a feeling of grandeur, sizing up some of the most luxurious homes in Manhattan at 15’ x 12’. The floor plan of apartment 1C is a perfect balance of architecture and functionality, utilizing every inch wisely to create spaces that flow intuitively from one to the next. There is a great deal of attention to size and storage, with an abundance of large closets throughout. The living room flows seamlessly into a separate dining area that is perfect for banquet seating. Adjacent to this space is a charming kitchen filled with natural light, featuring all the essential appliances like a dishwasher and gas stove. There’s plenty of potential to get creative with the kitchen design, and there are some wonderful examples within the building to draw inspiration from. 135 West 58th Street is a stunning pre-war building with a doorman, bicycle storage, storage space, and a laundry room (Washers and dryers permitted in-unit). The corridors and lobby have just recently been tastefully renovated with beautiful materials and art that highlight the great history and architecture of the co-op. The building is one block away from Central Park, in proximity to 13 subway lines, and close to desirable places such as Columbus Circle (Whole Foods and Equinox Gym), Carnegie Hall, Lincoln Center and the lively restaurant scenes of The Upper West Side and Hell’s Kitchen. Pied-a-Terre, guarantors, and co-purchasing are permitted. Pet friendly. Images are virtually staged.
Property Details
Home Type
- Co-Op
Est. Annual Taxes
- $41,423
Year Built
- Built in 1911
Lot Details
- North Facing Home
HOA Fees
- $1,731 Monthly HOA Fees
Home Design
- 750 Sq Ft Home
- Pre War Building
- Entry on the 1st floor
Bedrooms and Bathrooms
- 1 Bedroom
- 1 Full Bathroom
Listing and Financial Details
- Legal Lot and Block 7504 / 1011
Community Details
Overview
- Midtown West Subdivision
- 9-Story Property
Amenities
- Laundry Facilities
- Elevator
Map
Home Values in the Area
Average Home Value in this Area
Tax History
| Year | Tax Paid | Tax Assessment Tax Assessment Total Assessment is a certain percentage of the fair market value that is determined by local assessors to be the total taxable value of land and additions on the property. | Land | Improvement |
|---|---|---|---|---|
| 2025 | $41,423 | $386,378 | $162,542 | $223,836 |
| 2024 | $41,423 | $391,076 | $162,542 | $228,534 |
| 2023 | $42,284 | $397,180 | $162,542 | $234,638 |
| 2022 | $39,580 | $368,019 | $162,542 | $205,477 |
| 2021 | $35,602 | $332,918 | $162,542 | $170,376 |
| 2020 | $46,887 | $444,972 | $162,542 | $282,430 |
| 2019 | $51,281 | $487,903 | $162,542 | $325,361 |
| 2018 | $50,617 | $481,423 | $162,542 | $318,881 |
| 2017 | $48,942 | $465,492 | $162,542 | $302,950 |
| 2016 | $50,757 | $506,534 | $162,542 | $343,992 |
| 2015 | $23,067 | $497,354 | $162,542 | $334,812 |
| 2014 | $23,067 | $467,386 | $162,542 | $304,844 |
Property History
| Date | Event | Price | List to Sale | Price per Sq Ft |
|---|---|---|---|---|
| 09/17/2025 09/17/25 | For Sale | $710,000 | 0.0% | $947 / Sq Ft |
| 09/17/2025 09/17/25 | Off Market | $710,000 | -- | -- |
| 08/11/2025 08/11/25 | Price Changed | $710,000 | -2.1% | $947 / Sq Ft |
| 03/15/2025 03/15/25 | For Sale | $725,000 | 0.0% | $967 / Sq Ft |
| 06/08/2022 06/08/22 | Rented | $3,100 | 0.0% | -- |
| 04/20/2022 04/20/22 | For Rent | $3,100 | -- | -- |
Purchase History
| Date | Type | Sale Price | Title Company |
|---|---|---|---|
| Deed | $1,350,000 | -- |
Mortgage History
| Date | Status | Loan Amount | Loan Type |
|---|---|---|---|
| Open | $1,013,100 | Commercial |
Source: Real Estate Board of New York (REBNY)
MLS Number: RLS20009547
APN: 1011-6001
- 150 Central Park S Unit 1610
- 150 Central Park S Unit 906
- 128 Central Park S Unit 3-C
- 128 Central Park S Unit 13A
- 128 Central Park S Unit 2A
- 160 Central Park S Unit 410
- 160 Central Park S Unit 2118/2120
- 160 Central Park S Unit 915
- 160 Central Park S Unit 2307
- 160 Central Park S Unit 2701/2703
- 160 Central Park S Unit 3401
- 160 Central Park S Unit 705
- 160 Central Park S Unit 3011
- 160 Central Park S Unit 2511
- 160 Central Park S Unit 401
- 160 Central Park S Unit 10151018
- 120 Central Park S Unit 2BC
- 120 Central Park S Unit 6AB
- 120 Central Park S Unit 19A
- 120 Central Park S Unit 12 DEF
- 150 Central Park S Unit 910
- 150 Central Park S
- 117 W 58th St
- 117 W 58th St Unit ID408804P
- 110 Central Park S Unit 9A
- 160 Central Park S Unit ID1256830P
- 160 Central Park S Unit 1201
- 160 Central Park S Unit 2101
- 160 Central Park S Unit 414
- 160 Central Park S Unit 2209
- 160 Central Park S Unit 404
- 160 Central Park S Unit 10151018
- 160 Central Park S Unit 1717
- 160 Central Park S Unit 1214
- 160 Central Park S Unit 1120
- 160 Central Park S Unit 1211
- 160 Central Park S Unit 3401
- 160 Central Park S Unit 1246
- 160 Central Park S Unit 1005
- 106 Central Park S Unit 2F
