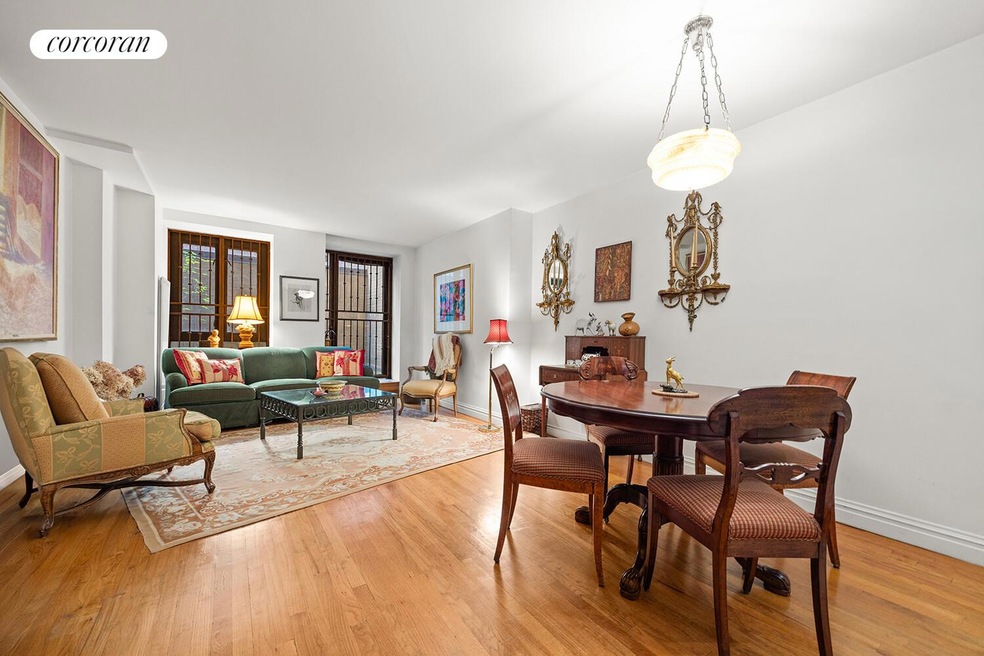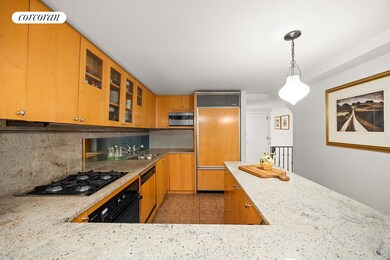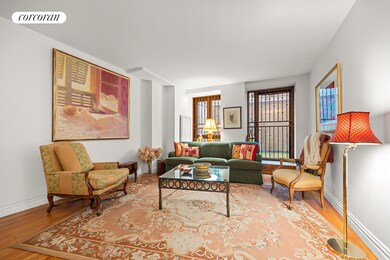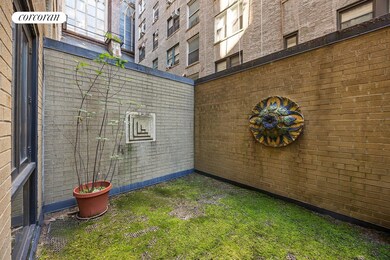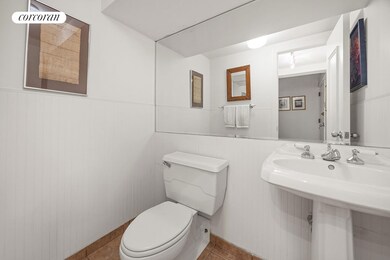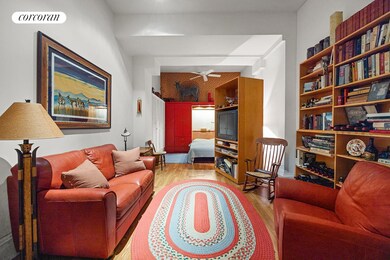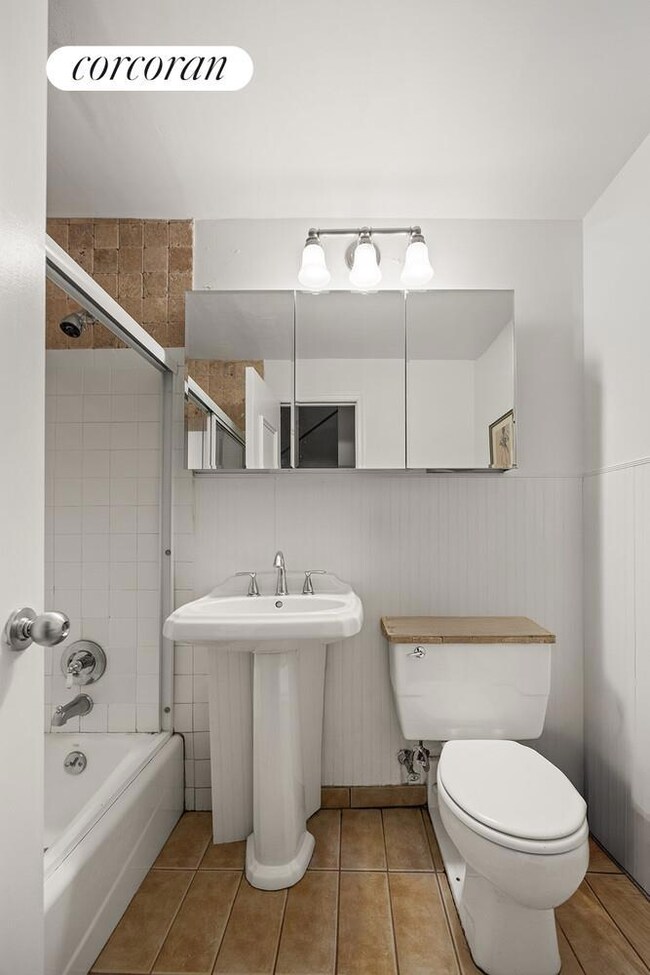The Pythian 135 W 70th St Unit 1D Floor 1 New York, NY 10023
Lincoln Square NeighborhoodEstimated payment $10,603/month
Highlights
- Balcony
- 3-minute walk to 72 Street (1,2,3 Line)
- North Facing Home
- PS 199 Jessie Isador Straus Rated A
- Views
- 3-minute walk to Matthew P. Sapolin Playground
About This Home
135 West 70th Street, Residence 1D
Townhouse spirit. Condo convenience.
Welcome to Residence 1D - a triple-height, triple-tiered, triple-treat of Upper West Side living.
Spread across three dramatic levels and nearly 1,400 square feet, this rare home delivers soaring scale, flexible spaces, and not one - but TWO private outdoor sanctuaries. It's the city dream we whisper about and occasionally find.
On the entry level, open-plan living flows to your first private terrace - the perfect perch for morning coffee or evening unwinding. This space is quiet, tranquil and surrounded by trees, an inviting respite from the hustle and bustle of NYC. A stylish kitchen with abundant counter space and powder room complete this entertaining floor.
Ascend to your tranquil top level - home to a king sized primary suite with generous closets, 4 in total, ensuite bath, and your second private outdoor haven. A bonus and separate office nook offers the ideal work-from-home command center.
But the showstopper?
A studio-sized recreation level with 12-foot ceilings - a voluminous, versatile space that invites imagination. Media room? Gym? Creative studio? Guest suite? Yes. With its own bath and private entry, this flexible floor bends to your life - not the other way around. Washer and dryers are permitted with board approval although the building laundry room is right outside this lower level.
All this in a full-service condominium on a leafy West 70s block, surrounded by the best of the Upper West Side: Central Park, Lincoln Center, Metropolitan Opera, David Geffen Hall, Walter Reade Theatre and Columbus Circle. Don't miss some of our favorite local establishments; Tavern on the Green, Jean-Georges, The Lincoln, Levain Bakery, Solid State coffee and the Mermaid Inn. Equinox, OrangeTheory, NY Sports Club, Barry's, SLT, SolidCore, CorePower Yoga and many other fitness studios are within a 5-minute walk. Grocers abound, with Fairway, Trader Joes, Morton Williams and Wegman's (opening soon!) all within 5 blocks. Conveniently located near the 1/2/3/B/C and the 72nd and 66th Street cross town buses.
The legendary Pythian Condominium, is one of the Upper West Side's most storied buildings. Designed by Thomas W. Lamb and built in 1927, The Pythian is an architectural marvel originally designed as a fraternal temple and converted into a full-service condominium in the 1980s. Residents enjoy a full-time concierge, a fully equipped gym, a bicycle storage room, personal storage room, live in Resident Manager, service entrance with no stairs and a newly renovated laundry room in the finished basement. The building is wired for FIOS. Pets permitted, up to 4 pets per apartment. Investor friendly, subletting allowed and there is no flip tax! Capital assessment of $130.93 through December, 2025. Real Estate Taxes listed reflect owner occupied abatement.
Big space. Big ceilings. Big life. A rare condominium triplex that lives like a townhouse - and feels like opportunity.
Property Details
Home Type
- Condominium
Est. Annual Taxes
- $16,883
Year Built
- Built in 1928
HOA Fees
- $2,094 Monthly HOA Fees
Home Design
- 1,395 Sq Ft Home
- Entry on the 1st floor
Bedrooms and Bathrooms
- 1 Bedroom
Additional Features
- Washer Dryer Allowed
- Balcony
- North Facing Home
- No Cooling
- Property Views
Community Details
- 84 Units
- High-Rise Condominium
- The Pythian Condos
- Lincoln Square Subdivision
- 11-Story Property
Listing and Financial Details
- Legal Lot and Block 1004 / 01142
Map
About The Pythian
Home Values in the Area
Average Home Value in this Area
Tax History
| Year | Tax Paid | Tax Assessment Tax Assessment Total Assessment is a certain percentage of the fair market value that is determined by local assessors to be the total taxable value of land and additions on the property. | Land | Improvement |
|---|---|---|---|---|
| 2025 | $16,883 | $137,412 | $27,379 | $110,033 |
| 2024 | $16,883 | $135,043 | $27,379 | $107,664 |
| 2023 | $13,425 | $132,654 | $27,379 | $105,275 |
| 2022 | $13,110 | $137,164 | $27,379 | $109,785 |
| 2021 | $14,713 | $119,940 | $27,379 | $92,561 |
| 2020 | $7,503 | $135,334 | $27,379 | $107,955 |
| 2019 | $12,009 | $130,164 | $27,379 | $102,785 |
| 2018 | $13,501 | $128,344 | $27,379 | $100,965 |
| 2017 | $12,742 | $117,270 | $27,379 | $89,891 |
| 2016 | $12,410 | $108,417 | $27,379 | $81,038 |
| 2015 | -- | $101,394 | $27,379 | $74,015 |
| 2014 | -- | $95,475 | $27,379 | $68,096 |
Property History
| Date | Event | Price | List to Sale | Price per Sq Ft |
|---|---|---|---|---|
| 11/09/2025 11/09/25 | For Sale | $1,350,000 | -- | $968 / Sq Ft |
Purchase History
| Date | Type | Sale Price | Title Company |
|---|---|---|---|
| Deed | -- | -- |
Source: Real Estate Board of New York (REBNY)
MLS Number: RLS20059042
APN: 1142-1004
- 132 W 71st St Unit 3
- 132 W 71st St Unit 7
- 130 W 71st St Unit 1
- 140 W 71st St Unit 5A
- 135 W 70th St Unit 10C
- 135 W 70th St Unit 6M
- 135 W 70th St Unit 1C
- 135 W 70th St Unit 9 D
- 119 W 71st St Unit 2C
- 161 W 71st St Unit 4
- 120 W 70th St Unit 1D
- 120 W 72nd St Unit 15A
- 120 W 72nd St Unit 8B
- 118 W 72nd St Unit 204
- 116 W 72nd St Unit 12-C
- 112 W 72nd St Unit PHC
- 112 W 72nd St Unit 6G
- 104 W 70th St Unit 5F
- 104 W 70th St Unit 2B
- 104 W 70th St Unit PH
- 143 W 69th St Unit 3D
- 104 W 70th St Unit PH
- 140 W 69th St Unit 71C
- 156 W 72nd St
- 210 W 70th St Unit FL9-ID2102
- 210 W 70th St Unit FL15-ID137
- 210 W 70th St Unit FL8-ID148
- 210 W 70th St Unit FL9-ID1582
- 155 W 68th St Unit 1928
- 104 W 73rd St Unit 3A
- 145 W 67th St Unit 38F
- 145 W 67th St Unit 21A
- 145 W 67th St Unit 24E
- 145 W 67th St Unit 36J
- 41 W 72nd St
- 100 W 67th St
- 156 Columbus Ave
- 230 W 72nd St Unit FL5-ID1301
- 230 W 72nd St Unit FL3-ID1300
- 27 W 72nd St
