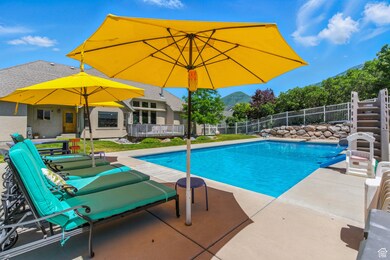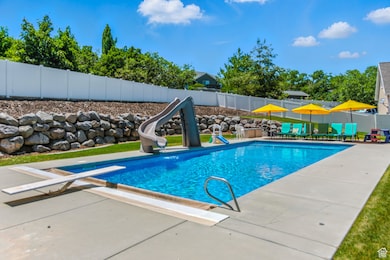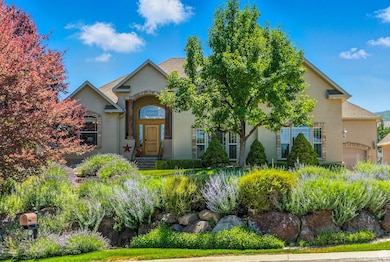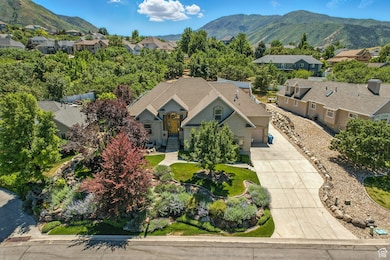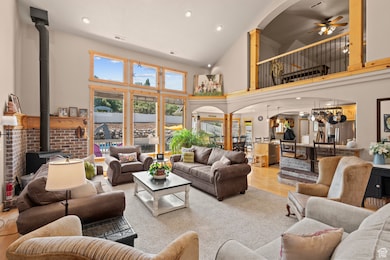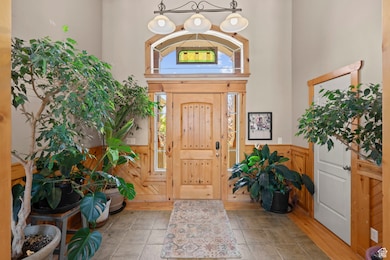135 W Cove Dr Payson, UT 84651
Estimated payment $5,878/month
Highlights
- Heated In Ground Pool
- Lake View
- Wood Burning Stove
- RV or Boat Parking
- Mature Trees
- Vaulted Ceiling
About This Home
Mountain Majesty! That's the best way to describe this exceptional Elk Ridge home! Located on a quiet cul-de-sac with an amazing swimming pool, mature trees, large lot, views of mountains, lake and valley- what more could you ask for? How about a spacious 5600+ square foot home, with a main level Master Suite, complete with a Den and large walk in closet. Upstairs features a large bedroom, full bath and bonus room/loft overlooking the main great room. In the walkout basement, you'll find an additional four bedrooms and two additional full baths, along with all the storage you could need and gathering area to spare! Custom built, with hardwood floors and meticulous craftsmanship throughout. Must see!
Home Details
Home Type
- Single Family
Est. Annual Taxes
- $4,818
Year Built
- Built in 2001
Lot Details
- 0.41 Acre Lot
- Property is Fully Fenced
- Landscaped
- Terraced Lot
- Sprinkler System
- Mature Trees
- Property is zoned Single-Family
Parking
- 3 Car Attached Garage
- RV or Boat Parking
Property Views
- Lake
- Mountain
- Valley
Home Design
- Stone Siding
- Stucco
Interior Spaces
- 5,608 Sq Ft Home
- 3-Story Property
- Vaulted Ceiling
- 2 Fireplaces
- Wood Burning Stove
- Double Pane Windows
- Blinds
- Entrance Foyer
- Great Room
- Den
Kitchen
- Built-In Oven
- Range
- Microwave
- Disposal
Flooring
- Wood
- Carpet
- Tile
Bedrooms and Bathrooms
- 6 Bedrooms | 1 Primary Bedroom on Main
- Walk-In Closet
- Bathtub With Separate Shower Stall
Basement
- Walk-Out Basement
- Basement Fills Entire Space Under The House
- Exterior Basement Entry
Outdoor Features
- Heated In Ground Pool
- Open Patio
- Play Equipment
- Porch
Schools
- Foothills Elementary School
- Salem Jr Middle School
- Salem Hills High School
Utilities
- Central Heating and Cooling System
- Natural Gas Connected
Community Details
- No Home Owners Association
- Greenview Estates Subdivision
Listing and Financial Details
- Exclusions: Dryer, Freezer, Gas Grill/BBQ, Washer
- Assessor Parcel Number 40-244-0008
Map
Home Values in the Area
Average Home Value in this Area
Tax History
| Year | Tax Paid | Tax Assessment Tax Assessment Total Assessment is a certain percentage of the fair market value that is determined by local assessors to be the total taxable value of land and additions on the property. | Land | Improvement |
|---|---|---|---|---|
| 2025 | $4,818 | $576,840 | $220,900 | $827,900 |
| 2024 | $4,818 | $495,055 | $0 | $0 |
| 2023 | $4,767 | $491,095 | $0 | $0 |
| 2022 | $4,874 | $494,120 | $0 | $0 |
| 2021 | $4,150 | $650,700 | $146,400 | $504,300 |
| 2020 | $4,055 | $616,900 | $127,300 | $489,600 |
| 2019 | $3,952 | $612,800 | $123,200 | $489,600 |
| 2018 | $4,099 | $608,700 | $119,100 | $489,600 |
| 2017 | $3,886 | $308,055 | $0 | $0 |
| 2016 | $3,762 | $291,005 | $0 | $0 |
| 2015 | $3,393 | $257,345 | $0 | $0 |
| 2014 | $2,795 | $213,125 | $0 | $0 |
Property History
| Date | Event | Price | List to Sale | Price per Sq Ft |
|---|---|---|---|---|
| 09/25/2025 09/25/25 | Price Changed | $1,040,000 | -1.0% | $185 / Sq Ft |
| 07/12/2025 07/12/25 | For Sale | $1,050,000 | -- | $187 / Sq Ft |
Purchase History
| Date | Type | Sale Price | Title Company |
|---|---|---|---|
| Interfamily Deed Transfer | -- | First American Title Co | |
| Warranty Deed | -- | Pro Title & Escrow Inc |
Mortgage History
| Date | Status | Loan Amount | Loan Type |
|---|---|---|---|
| Open | $162,000 | No Value Available |
Source: UtahRealEstate.com
MLS Number: 2098341
APN: 40-244-0008
- 231 Gladstan Dr
- 312 W Haleys Lookout
- 53 High Sierra Dr S
- 65 W Coleys Cove
- 94 W Hillside Dr
- 85 N Parkside Loop
- 142 W Parkside Loop
- 75 S Astor Ln
- 93 E Park Dr
- 51 E Magellan Ln
- 300 E Magellan Ln
- 415 N Columbus Ln
- 359 E Magellan Ln N
- 183 Ama Fille Ln N
- 650 E Bridger Ln
- 319 N Loafer Canyon Rd
- 617 E Longview Dr Unit 7
- 555 E Longview Dr Unit 30
- 591 E Longview Dr Unit 6
- 898 N Burke Ln
- 1338 S 450 E
- 1361 E 50 S
- 62 S 1400 E
- 1461 E 100 S
- 1676 S 500 W St
- 638 W 1870 S
- 651 Saddlebrook Dr
- 534 S Main St
- 32 E Utah Ave Unit 202
- 686 Tomahawk Dr Unit TOP
- 1368 S 1050 W Unit 1 Bed 1 Bath Apartment
- 752 N 400 W
- 1201 S 1700 W
- 1045 S 1700 W Unit 1522
- 54 E Ginger Gold Rd
- 57 N Center St Unit 57
- 57 N Center St Unit 59
- 67 W Summit Dr
- 771 W 300 S
- 1716 S 2900 E St

