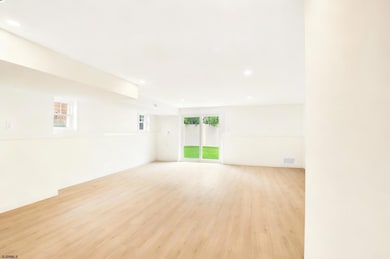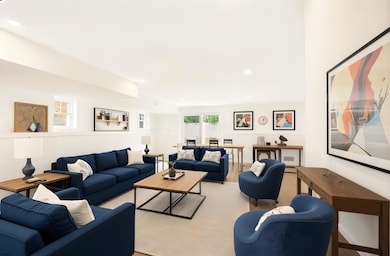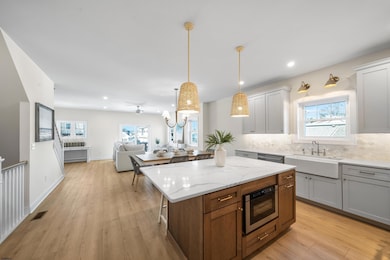135 W Crocus Rd Unit west side "B" Wildwood, NJ 08260
The Wildwoods NeighborhoodEstimated payment $7,459/month
Highlights
- New Construction
- Walk-In Closet
- Tankless Water Heater
- End Unit
- Laundry Room
- Forced Air Zoned Heating and Cooling System
About This Home
Open House Saturday October 25th from 10:00am-1:00pm. This stunningly furnished and decorated new construction townhome has been thoughtfully designed to offer the ultimate in coastal living. With 5 bedrooms, 3.5 bathrooms, and designer-inspired finishes throughout, this home is perfect for the discerning buyer who values elegance, comfort, and the joy of sharing life at the Shore with family and friends. From the moment you step inside, you’ll notice the meticulous attention to detail that transforms this residence from a house into a true coastal sanctuary. The exquisite kitchen is a chef’s dream, featuring premium quartz countertops, a custom backsplash, and upgraded fixtures and finishes that make every meal feel like a culinary adventure. Luxury plank flooring flows seamlessly through the open living area, where oversized windows bathe the space in natural light, and a covered front porch extends your entertaining area outdoors—perfect for breezy summer evenings and morning coffee by the sea. This home was built with lifestyle and flexibility in mind. The first-floor guest suite offers privacy and convenience, ideal for hosting friends or accommodating multi-generational living. The primary suite is a private retreat with a spa-inspired ensuite bath, an expansive walk-in closet, and a private fiberglass deck—your own serene escape to unwind while feeling the ocean breeze. For the ultimate in comfort and future-proof design, the home includes an elevator shaft, allowing for the optional installation of a full-service elevator for effortless access to every level. Each designer feature was selected to elevate your living experience, from the coastal-inspired lighting and fixtures to the thoughtful storage solutions and entertainment-friendly layout that make hosting family and friends a joy. Located in highly sought-after Wildwood Crest, this home is more than just a place to live—it’s where memories are made, sunsets are savored, and life slows down just enough to enjoy the beauty of the Shore. Whether you’re envisioning summers filled with laughter, year-round weekend escapes, or creating a legacy property to share with future generations, this townhome is ready to make your dreams a reality. Furniture packages are available to complete the turnkey experience—just bring your suitcase and start enjoying the Shore lifestyle you’ve always imagined. Don’t wait—luxury coastal living is calling, and your dream home is ready to answer.
Townhouse Details
Home Type
- Townhome
Est. Annual Taxes
- $7,340
Year Built
- Built in 2025 | New Construction
Lot Details
- End Unit
Parking
- 1 Car Garage
Home Design
- Vinyl Siding
Interior Spaces
- 2,600 Sq Ft Home
- 2-Story Property
- Elevator
- Ceiling Fan
Kitchen
- Self-Cleaning Oven
- Stove
- Microwave
- Dishwasher
- Disposal
Bedrooms and Bathrooms
- 5 Bedrooms
- Walk-In Closet
Laundry
- Laundry Room
- Dryer
- Washer
Utilities
- Forced Air Zoned Heating and Cooling System
- Heating System Uses Natural Gas
- Tankless Water Heater
- Gas Water Heater
Listing and Financial Details
- Legal Lot and Block 21 / 23
Community Details
Overview
- Association fees include insurance
Pet Policy
- Pets Allowed
Map
Home Values in the Area
Average Home Value in this Area
Property History
| Date | Event | Price | List to Sale | Price per Sq Ft |
|---|---|---|---|---|
| 09/12/2025 09/12/25 | Price Changed | $1,299,000 | -3.8% | $500 / Sq Ft |
| 07/24/2025 07/24/25 | For Sale | $1,350,000 | -- | $519 / Sq Ft |
Source: South Jersey Shore Regional MLS
MLS Number: 598892
- 135 W Crocus Rd Unit west side
- 110 W Crocus Rd Unit 2
- 103 W Aster Rd
- 103 W Aster Rd Unit 103
- 138 W Cardinal Rd Unit West side
- 203 W Morning Glory Rd
- 122 W Wisteria Rd Unit 301 AKA 6
- 106 W Wisteria Rd Unit 2
- 116 E Cresse Ave Unit 2
- 116 W Columbine Rd Unit West
- 114 W Columbine Rd Unit East
- 6307 New Jersey Ave Unit 203
- 6307 New Jersey Ave Unit 202
- 6307 New Jersey Ave Unit 201
- 213 E Heather Rd
- 5400 Pacific Ave Unit 203
- 206 E Cardinal Rd Unit 4
- 5600 Seaview Ave Unit 34
- 5600 Seaview Ave Unit 8
- 5600 Seaview Ave
- 124 W Heather Rd Unit ID1309025P
- 5708 Park Blvd Unit 3
- 5708 Park Blvd Unit 2
- 107 E Taylor Ave
- 425 W Baker Ave Unit 3
- 142 E Youngs Ave Unit ID1309014P
- 101 E Oak Ave
- 213 E Syracuse Ave
- X3X Maple Ave
- 215 E 24th Ave Unit 2
- 109 Seaview Ct
- 102 Teal Rd
- 664 Town Bank Rd
- 3001 Route 9 S
- 48 W Greenwood Ave
- 710 Light House Ave Unit ID1309008P
- 10 Golf Dr
- 18 Avalon Blvd Unit East
- 220 86th St Unit 1st Floor
- 11 Scott Ln







