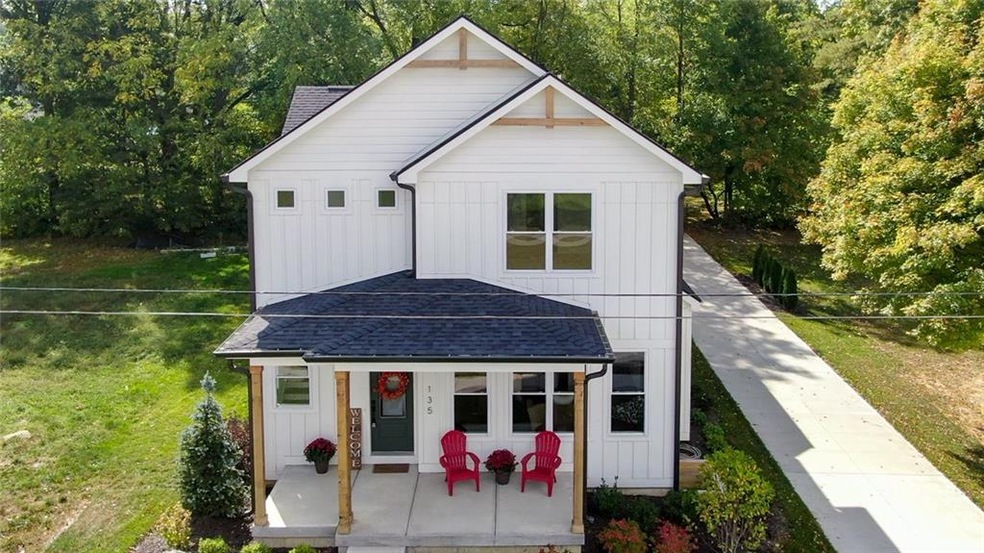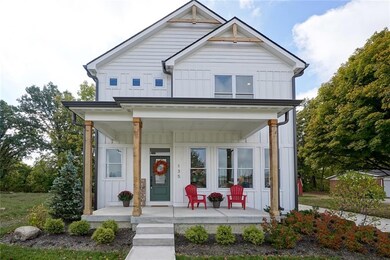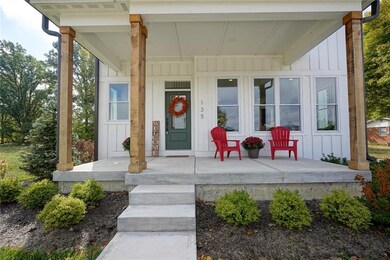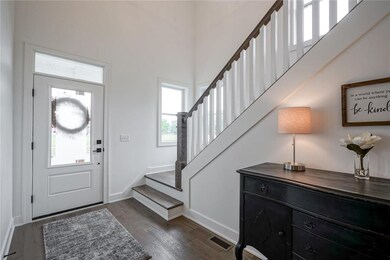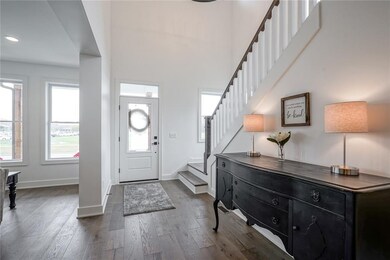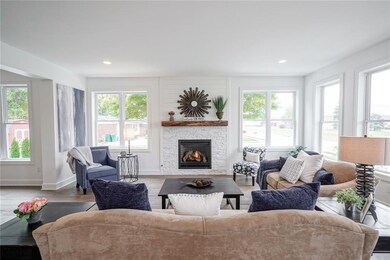
135 W Hoover St Westfield, IN 46074
East Westfield NeighborhoodHighlights
- Traditional Architecture
- 2 Car Attached Garage
- Combination Kitchen and Dining Room
- Westfield Intermediate School Rated A
- Central Air
- 2-minute walk to Asa Bales Park
About This Home
As of March 2021Location, Location!This Custom Farmhouse/Craftsman style home is all about Downtown Westfield Redevelopment and lifestyle! Walk to monon, parks, dining,shopping,schools! Front porch says "Welcome Friends" Foyer is open to the cozy great rm with gorgeous fireplace w/custom walnut mantle! Hardwood Floors galore! Gourmet kitchen has state of the art appls, granite, custom backsplash, and amazing lighting! Flex/bonus rm off of kitchen w/custom builtins and pocket doors.Lrge mudrm w/builtin lockers, the screened in porch is perfect to enjoy the outdoors.Upstairs offers masters suite, 2 addtl bdrms j&j bath and laundry rm. Basement is an entertainers dream!Theater area, Built in custom wet bar, additional bedrm, full bath and plenty of storage.
Last Agent to Sell the Property
Compass Indiana, LLC License #RB14047058 Listed on: 10/08/2020

Last Buyer's Agent
Emily Stewart
F.C. Tucker Company

Home Details
Home Type
- Single Family
Est. Annual Taxes
- $808
Year Built
- Built in 2019
Parking
- 2 Car Attached Garage
- Driveway
Home Design
- Traditional Architecture
Interior Spaces
- 2-Story Property
- Gas Log Fireplace
- Combination Kitchen and Dining Room
- Basement
- Sump Pump
Bedrooms and Bathrooms
- 4 Bedrooms
Additional Features
- 7,841 Sq Ft Lot
- Central Air
Community Details
- Subdivision Not Available See Legal
Listing and Financial Details
- Assessor Parcel Number 290536407002000015
Ownership History
Purchase Details
Home Financials for this Owner
Home Financials are based on the most recent Mortgage that was taken out on this home.Purchase Details
Home Financials for this Owner
Home Financials are based on the most recent Mortgage that was taken out on this home.Similar Homes in the area
Home Values in the Area
Average Home Value in this Area
Purchase History
| Date | Type | Sale Price | Title Company |
|---|---|---|---|
| Warranty Deed | $690,000 | None Available | |
| Deed | $132,000 | -- | |
| Warranty Deed | $132,000 | Title Services, Llc |
Mortgage History
| Date | Status | Loan Amount | Loan Type |
|---|---|---|---|
| Open | $548,250 | New Conventional | |
| Previous Owner | $520,000 | Commercial |
Property History
| Date | Event | Price | Change | Sq Ft Price |
|---|---|---|---|---|
| 03/19/2021 03/19/21 | Sold | $690,000 | -1.3% | $157 / Sq Ft |
| 02/02/2021 02/02/21 | Pending | -- | -- | -- |
| 11/10/2020 11/10/20 | Price Changed | $699,000 | -3.5% | $159 / Sq Ft |
| 10/08/2020 10/08/20 | For Sale | $724,700 | +417.6% | $165 / Sq Ft |
| 05/17/2018 05/17/18 | Sold | $140,000 | 0.0% | -- |
| 05/13/2018 05/13/18 | Pending | -- | -- | -- |
| 09/07/2017 09/07/17 | For Sale | $140,000 | -- | -- |
Tax History Compared to Growth
Tax History
| Year | Tax Paid | Tax Assessment Tax Assessment Total Assessment is a certain percentage of the fair market value that is determined by local assessors to be the total taxable value of land and additions on the property. | Land | Improvement |
|---|---|---|---|---|
| 2024 | $7,965 | $697,900 | $131,700 | $566,200 |
| 2023 | $8,041 | $699,600 | $131,700 | $567,900 |
| 2022 | $7,347 | $657,200 | $131,700 | $525,500 |
| 2021 | $7,347 | $607,700 | $131,700 | $476,000 |
| 2020 | $14,393 | $607,700 | $131,700 | $476,000 |
| 2019 | $4,649 | $195,600 | $17,800 | $177,800 |
| 2018 | $546 | $17,800 | $17,800 | $0 |
| 2017 | $808 | $28,200 | $28,200 | $0 |
| 2016 | $815 | $28,200 | $28,200 | $0 |
| 2014 | $858 | $28,200 | $28,200 | $0 |
| 2013 | $858 | $28,200 | $28,200 | $0 |
Agents Affiliated with this Home
-
Jamie Boer

Seller's Agent in 2021
Jamie Boer
Compass Indiana, LLC
(317) 289-9169
7 in this area
538 Total Sales
-
E
Buyer's Agent in 2021
Emily Stewart
F.C. Tucker Company
-
Curtis Lee Whitesell

Seller's Agent in 2018
Curtis Lee Whitesell
WKRP Indy Real Estate
(317) 698-2700
11 in this area
41 Total Sales
Map
Source: MIBOR Broker Listing Cooperative®
MLS Number: MBR21743893
APN: 29-05-36-407-002.000-015
- 614 N Union St
- 321 N Union St
- 301 Creekwood Dr
- 1944 Harvest Meadows Dr S
- 306 E North St
- 236 Penn St
- 14892 Higgins Dr
- 777 Sycamore St
- 410 Jersey St
- 401 Jersey St
- 801 Birch St
- 205 Poplar St
- 247 Poplar St
- 338 E Park St
- 306 S Cherry St
- 335 E Park St
- 345 E Park St
- 367 S Cherry St
- 373 S Cherry St
- 379 S Cherry St
